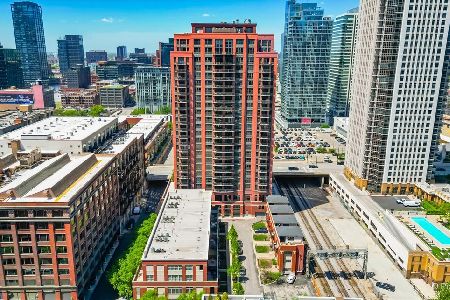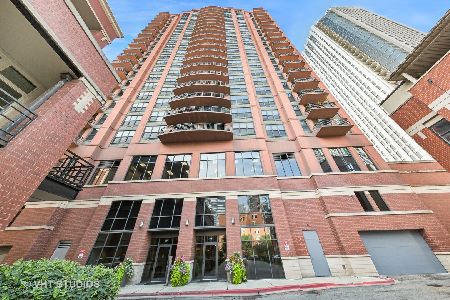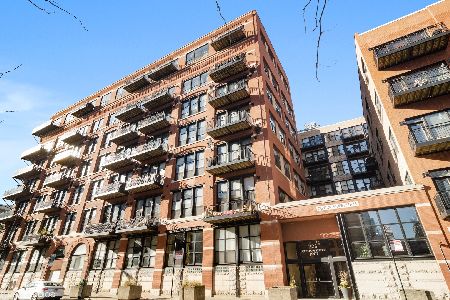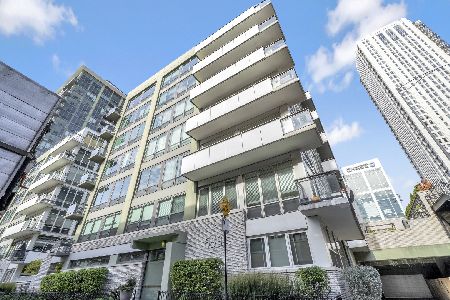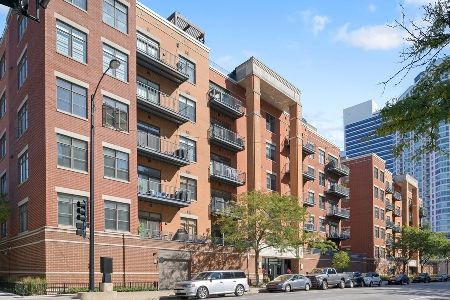560 Fulton Street, Near West Side, Chicago, Illinois 60661
$570,500
|
Sold
|
|
| Status: | Closed |
| Sqft: | 1,487 |
| Cost/Sqft: | $383 |
| Beds: | 2 |
| Baths: | 2 |
| Year Built: | 2000 |
| Property Taxes: | $8,404 |
| Days On Market: | 2445 |
| Lot Size: | 0,00 |
Description
Huge corner unit wrapped in windows for unbelievable natural light! Most preferred tier in the building w/ largest 2 bed plan. Open living floor plan is perfect for entertaining. Plenty of room for large dining table and adjacent living room set. Chefs kitchen is huge with storage everywhere and large island, SS appliances, custom slab tops & backsplash. Large master suite with walk-in closet, marble bath with double vanity, separate shower & soaking tub. Fantastic views from every window. Custom closets with built-ins, hardwood flooring, washer/dryer in unit, fireplace, and large outdoor deck. Walk to CTA train, Union Station/METRA,The Loop, French Market, East Bank Club, West Loop, River North, & tons more. What an unbelievably central location! Heated garage spot included:)
Property Specifics
| Condos/Townhomes | |
| 6 | |
| — | |
| 2000 | |
| None | |
| MID RISE | |
| No | |
| — |
| Cook | |
| Fulton Station | |
| 463 / Monthly | |
| Water,Parking,Insurance,Exterior Maintenance,Scavenger,Snow Removal | |
| Lake Michigan | |
| Other | |
| 10332526 | |
| 17093030871016 |
Nearby Schools
| NAME: | DISTRICT: | DISTANCE: | |
|---|---|---|---|
|
Grade School
Ogden International |
299 | — | |
|
Middle School
Ogden International |
299 | Not in DB | |
|
High School
Wells Community Academy Senior H |
299 | Not in DB | |
Property History
| DATE: | EVENT: | PRICE: | SOURCE: |
|---|---|---|---|
| 21 May, 2019 | Sold | $570,500 | MRED MLS |
| 8 Apr, 2019 | Under contract | $569,500 | MRED MLS |
| 4 Apr, 2019 | Listed for sale | $569,500 | MRED MLS |
| 30 Jun, 2023 | Sold | $600,000 | MRED MLS |
| 30 Apr, 2023 | Under contract | $600,000 | MRED MLS |
| 25 Apr, 2023 | Listed for sale | $600,000 | MRED MLS |
Room Specifics
Total Bedrooms: 2
Bedrooms Above Ground: 2
Bedrooms Below Ground: 0
Dimensions: —
Floor Type: Carpet
Full Bathrooms: 2
Bathroom Amenities: Separate Shower,Double Sink,Soaking Tub
Bathroom in Basement: 0
Rooms: Balcony/Porch/Lanai
Basement Description: None
Other Specifics
| 1 | |
| Concrete Perimeter | |
| Concrete | |
| Balcony, Storms/Screens, End Unit | |
| — | |
| COMMON | |
| — | |
| Full | |
| Hardwood Floors, Laundry Hook-Up in Unit, Storage, Walk-In Closet(s) | |
| Range, Microwave, Dishwasher, Refrigerator, Washer, Dryer, Disposal | |
| Not in DB | |
| — | |
| — | |
| Elevator(s), Storage | |
| Gas Log, Gas Starter |
Tax History
| Year | Property Taxes |
|---|---|
| 2019 | $8,404 |
| 2023 | $9,802 |
Contact Agent
Nearby Similar Homes
Nearby Sold Comparables
Contact Agent
Listing Provided By
Jameson Sotheby's Intl Realty

