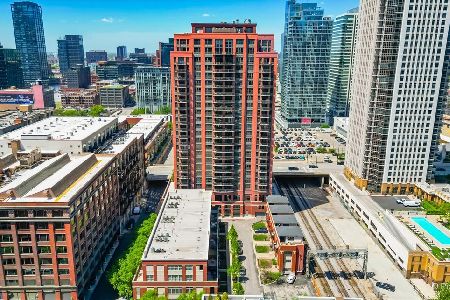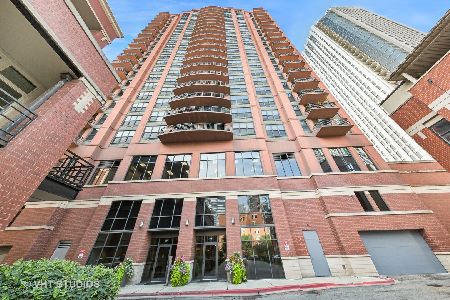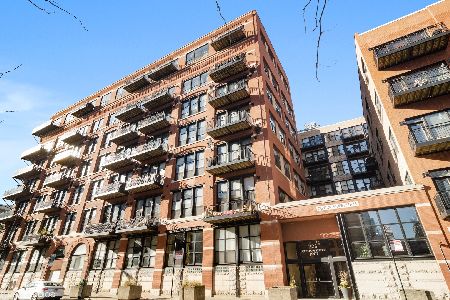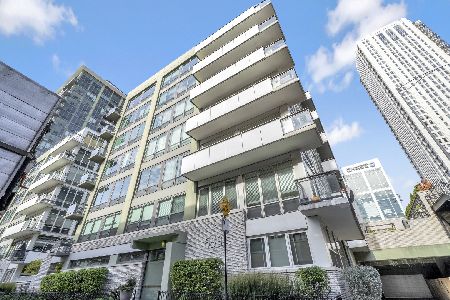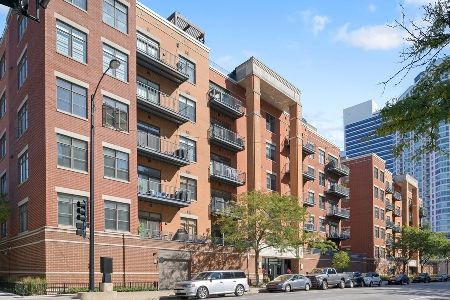560 Fulton Street, Near West Side, Chicago, Illinois 60661
$850,000
|
Sold
|
|
| Status: | Closed |
| Sqft: | 0 |
| Cost/Sqft: | — |
| Beds: | 3 |
| Baths: | 3 |
| Year Built: | 2000 |
| Property Taxes: | $13,584 |
| Days On Market: | 2413 |
| Lot Size: | 0,00 |
Description
Stunning 3BR/2.1BA penthouse corner duplex w/incredible private rooftop deck in the heart of Fulton Market. Luxe space boasts a huge open concept living/dining room with northwest exposures, wet bar, wine storage, fireplace & balcony. Kitchen w/ dark stained cabinetry, granite counters & Professional Viking appliance package, dishwasher drawers & glass tile backsplash. Main level includes two large guest beds, laundry, powder room & full bath. Second level offers a huge master suite with walk-in closet & marble master bath with separate tub/shower & double vanity. Interior access to a stellar, private, wrap around, landscaped terrace with incredible skyline views, custom planters & astro turf dog run. Impeccably maintained & loaded w/upgrades including new windows, custom window treatments, closets, hardwood floors, lighting & built ins. Boutique elevator building w/garage parking and storage included. A+ location steps from everything River North & Fulton Market has to offer.
Property Specifics
| Condos/Townhomes | |
| 7 | |
| — | |
| 2000 | |
| None | |
| — | |
| No | |
| — |
| Cook | |
| — | |
| 758 / Monthly | |
| Water,Parking,Insurance,Exterior Maintenance,Lawn Care,Scavenger,Snow Removal | |
| Public | |
| Public Sewer | |
| 10372151 | |
| 17093030871033 |
Property History
| DATE: | EVENT: | PRICE: | SOURCE: |
|---|---|---|---|
| 9 Jul, 2007 | Sold | $647,000 | MRED MLS |
| 6 Jun, 2007 | Under contract | $629,900 | MRED MLS |
| 15 Mar, 2007 | Listed for sale | $629,900 | MRED MLS |
| 29 Jul, 2019 | Sold | $850,000 | MRED MLS |
| 6 Jun, 2019 | Under contract | $899,000 | MRED MLS |
| 8 May, 2019 | Listed for sale | $899,000 | MRED MLS |
Room Specifics
Total Bedrooms: 3
Bedrooms Above Ground: 3
Bedrooms Below Ground: 0
Dimensions: —
Floor Type: Carpet
Dimensions: —
Floor Type: Carpet
Full Bathrooms: 3
Bathroom Amenities: Whirlpool,Separate Shower,Double Sink
Bathroom in Basement: 0
Rooms: Deck,Balcony/Porch/Lanai,Foyer,Walk In Closet
Basement Description: None
Other Specifics
| 1 | |
| Concrete Perimeter | |
| — | |
| Balcony, Deck, Roof Deck, Dog Run, Outdoor Grill, End Unit | |
| — | |
| PER SURVEY | |
| — | |
| Full | |
| Bar-Wet, Elevator, Hardwood Floors, First Floor Bedroom, First Floor Laundry, Built-in Features | |
| Double Oven, Microwave, Dishwasher, High End Refrigerator, Bar Fridge, Freezer, Washer, Dryer, Disposal, Range Hood | |
| Not in DB | |
| — | |
| — | |
| Bike Room/Bike Trails, Elevator(s), Storage, On Site Manager/Engineer | |
| Gas Log |
Tax History
| Year | Property Taxes |
|---|---|
| 2007 | $7,912 |
| 2019 | $13,584 |
Contact Agent
Nearby Similar Homes
Nearby Sold Comparables
Contact Agent
Listing Provided By
@properties

