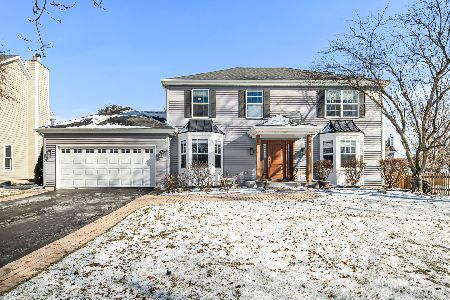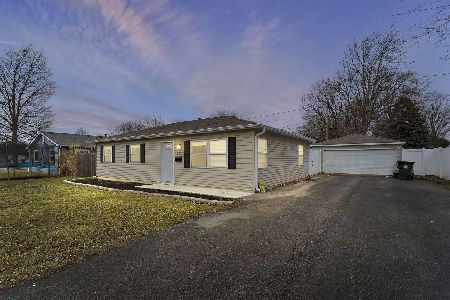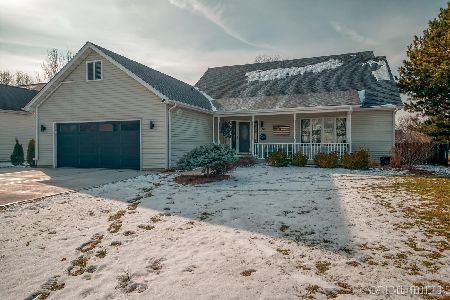560 Hammer Lane, North Aurora, Illinois 60542
$337,500
|
Sold
|
|
| Status: | Closed |
| Sqft: | 2,810 |
| Cost/Sqft: | $125 |
| Beds: | 4 |
| Baths: | 3 |
| Year Built: | 2001 |
| Property Taxes: | $9,105 |
| Days On Market: | 2203 |
| Lot Size: | 0,23 |
Description
The soaring two-story entry welcomes you to this exceptional and gently-lived-in one-owner Faganel Builders home. Many upgrades, including a true cooks kitchen with cherry cabinets, pull-out shelves, over-sized island, and full-wrap granite backsplash. New bathrooms/Kohler fixtures, 2019 Trane furnace, new A/C ('13), hardwood floors. Generous bedrooms with tray ceilings. Master suite has recently upgraded spa-like retreat with soaking tub, sep. shower, two closets, and you'll love the high-end duet-sheet window treatments, leaving you with nothing to do but unpack! Expansive basement already has a finished wine-cellar, with endless possibilities. Outside, stand-back and admire the 3-car garage, professional landscaping with sprinkler system, new driveway, stamped-concrete patio and your peaceful and private rear yard, ideal for entertaining, leisure and gardening. Are you ready to reside in the quiet environs of Banbury Ridge, just steps from the Fox River Trail, the Marmion Campus, numerous parks and commute convenience? Welcome home!
Property Specifics
| Single Family | |
| — | |
| Colonial | |
| 2001 | |
| Full | |
| ST. JAMES II | |
| No | |
| 0.23 |
| Kane | |
| Banbury Ridge | |
| 200 / Annual | |
| Insurance | |
| Public | |
| Public Sewer | |
| 10603707 | |
| 1234407004 |
Nearby Schools
| NAME: | DISTRICT: | DISTANCE: | |
|---|---|---|---|
|
Grade School
Schneider Elementary School |
129 | — | |
|
Middle School
Herget Middle School |
129 | Not in DB | |
|
High School
West Aurora High School |
129 | Not in DB | |
Property History
| DATE: | EVENT: | PRICE: | SOURCE: |
|---|---|---|---|
| 1 Apr, 2020 | Sold | $337,500 | MRED MLS |
| 16 Feb, 2020 | Under contract | $350,000 | MRED MLS |
| 7 Jan, 2020 | Listed for sale | $350,000 | MRED MLS |
Room Specifics
Total Bedrooms: 4
Bedrooms Above Ground: 4
Bedrooms Below Ground: 0
Dimensions: —
Floor Type: Carpet
Dimensions: —
Floor Type: Carpet
Dimensions: —
Floor Type: Carpet
Full Bathrooms: 3
Bathroom Amenities: Separate Shower,Double Sink,Soaking Tub
Bathroom in Basement: 0
Rooms: Den
Basement Description: Unfinished
Other Specifics
| 3 | |
| Concrete Perimeter | |
| Asphalt | |
| Patio, Storms/Screens | |
| — | |
| 88.8 X 107 X 88.8 X 106.9 | |
| Unfinished | |
| Full | |
| Vaulted/Cathedral Ceilings, Hardwood Floors, First Floor Laundry, Walk-In Closet(s) | |
| Range, Dishwasher, Refrigerator, Washer, Dryer, Disposal, Range Hood, Water Softener Rented | |
| Not in DB | |
| Park, Curbs, Sidewalks, Street Lights, Street Paved | |
| — | |
| — | |
| Gas Log |
Tax History
| Year | Property Taxes |
|---|---|
| 2020 | $9,105 |
Contact Agent
Nearby Similar Homes
Nearby Sold Comparables
Contact Agent
Listing Provided By
Coldwell Banker The Real Estate Group










