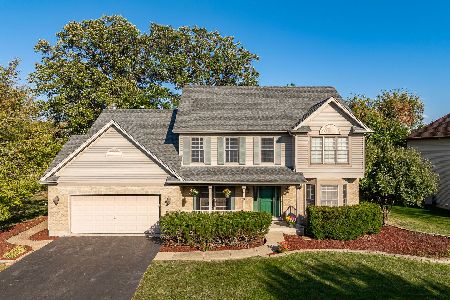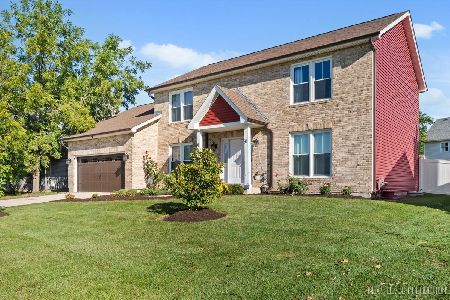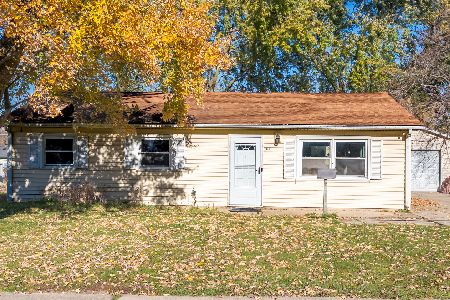836 Doral Lane, North Aurora, Illinois 60542
$410,000
|
Sold
|
|
| Status: | Closed |
| Sqft: | 2,665 |
| Cost/Sqft: | $144 |
| Beds: | 4 |
| Baths: | 3 |
| Year Built: | 2001 |
| Property Taxes: | $9,545 |
| Days On Market: | 1693 |
| Lot Size: | 0,28 |
Description
This gorgeous 4 bedroom, 2.1 bath home has it all...large room sizes, recent updates, finished basement, A+ curb appeal, and absolutely stunning outdoor space for relaxing and entertaining! ~ Inviting 2 story entrance ~ Roomy living room and dining room ~ Light, bright kitchen with center island, granite countertops, custom tile backsplash, stainless steel appliances, 2 ovens, pantry closet, and eating area with sliding glass door ~ Vaulted family room with large windows and lovely stone surround gas fireplace ~ Large main floor office ~ Master with tray ceiling, private bath, and 2 closets ~ Full basement with finished office/rec room plus plenty of unfinished space for workroom and storage ~ Hardwood flooring ~ Dual staircases ~ Recessed lighting ~ Updated ceiling fans and light fixtures throughout ~ 3 car garage ~ Welcoming front porch ~ Freshly painted deck ~ Paver patio and walkway ~ Beautiful landscaping ~ Sprinkler system ~ Corner lot ~ New siding 2019 ~ New roof 2018 ~ Close to shopping, restaurants, and golf ~ Easy expressway access ~ Absolutely immaculate and meticulously maintained! ~ THIS ONE IS A 10!!
Property Specifics
| Single Family | |
| — | |
| — | |
| 2001 | |
| Full | |
| — | |
| No | |
| 0.28 |
| Kane | |
| Banbury Ridge | |
| 200 / Annual | |
| Other | |
| Public | |
| Public Sewer | |
| 11070958 | |
| 1234255012 |
Property History
| DATE: | EVENT: | PRICE: | SOURCE: |
|---|---|---|---|
| 10 Jun, 2021 | Sold | $410,000 | MRED MLS |
| 2 May, 2021 | Under contract | $385,000 | MRED MLS |
| 29 Apr, 2021 | Listed for sale | $385,000 | MRED MLS |

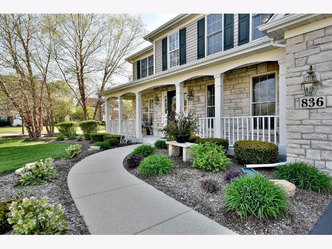
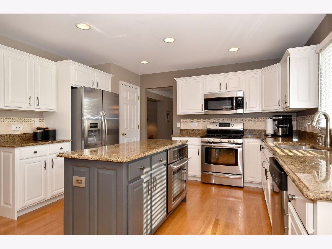
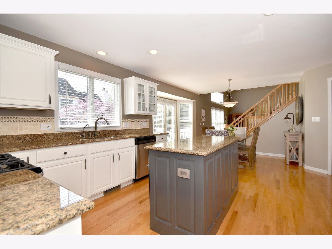
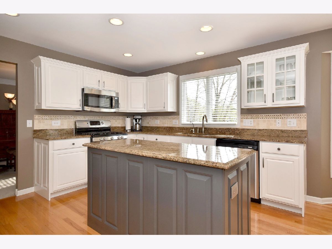
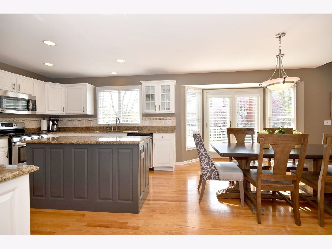
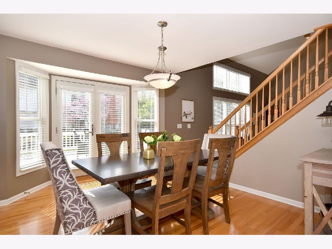
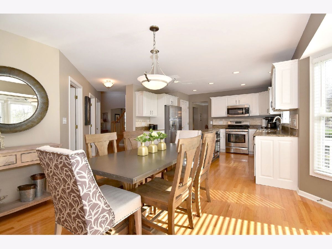
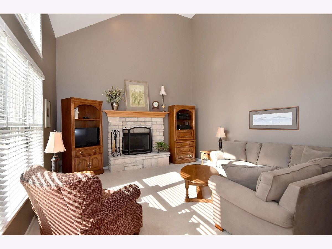
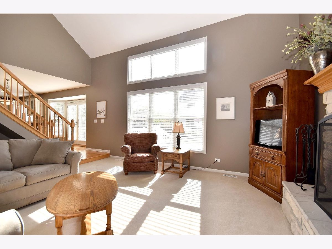
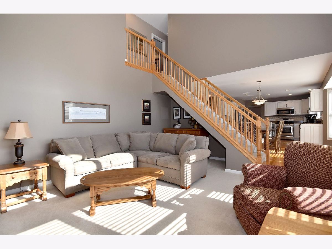
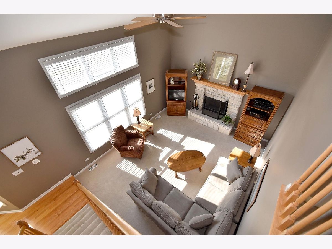
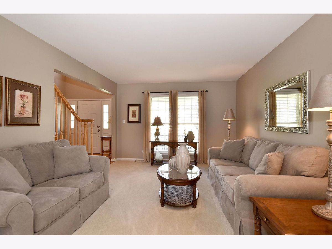
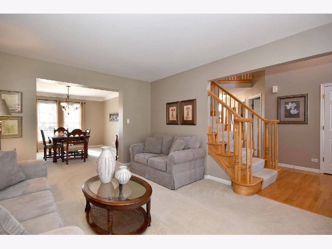
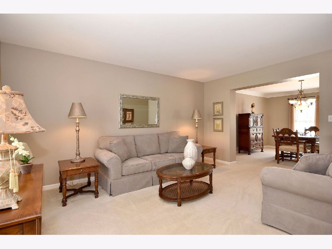
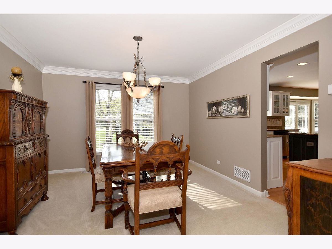
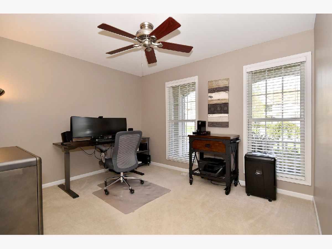
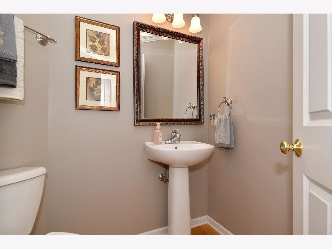
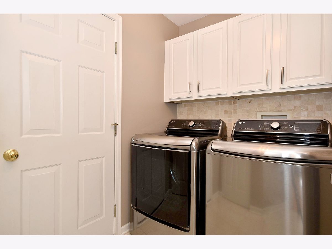
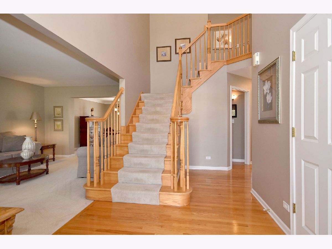
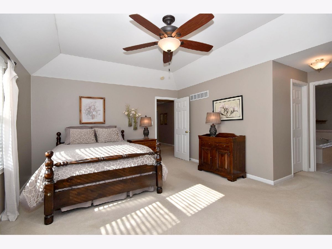
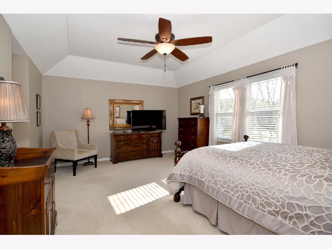
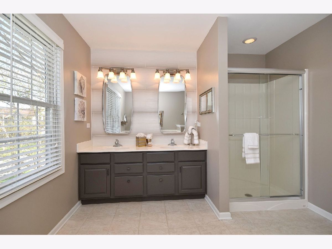
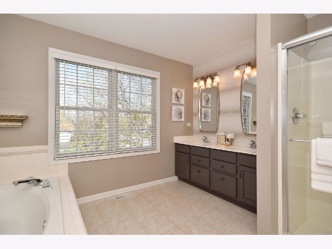
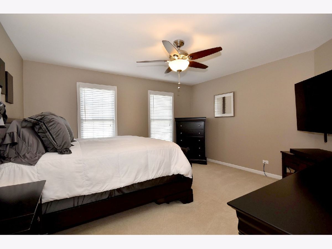
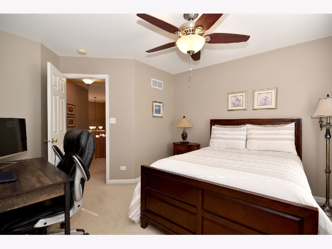
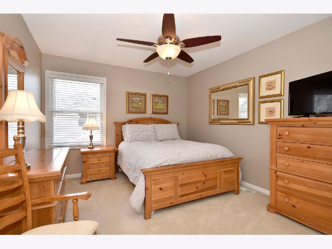
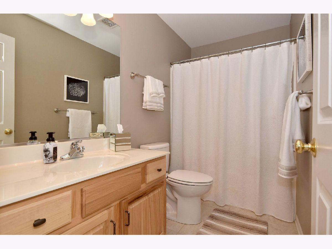
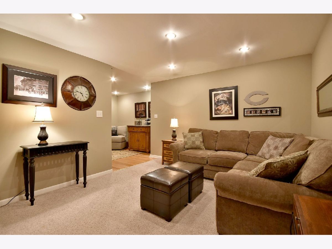
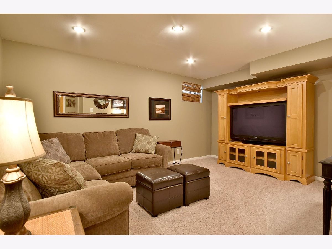
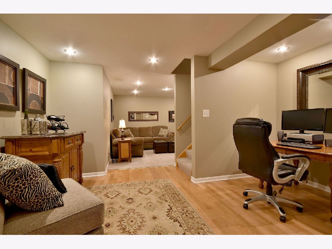
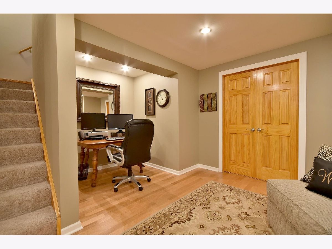
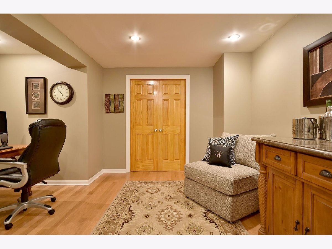
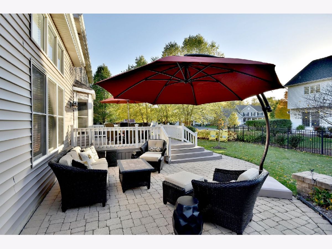
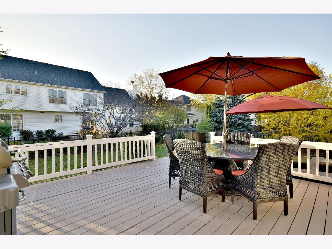
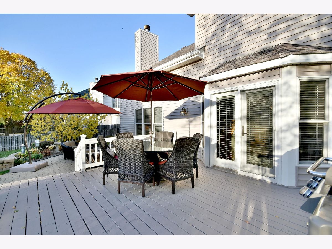
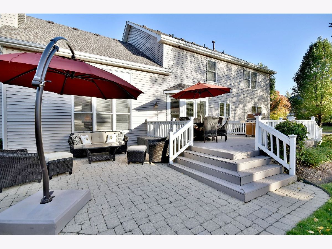
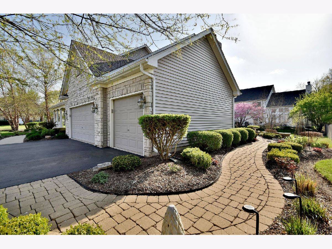
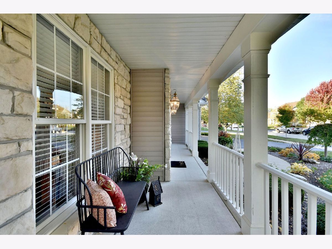
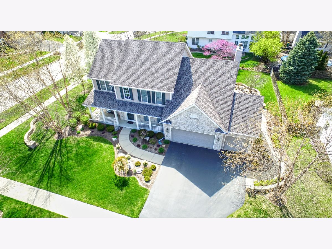
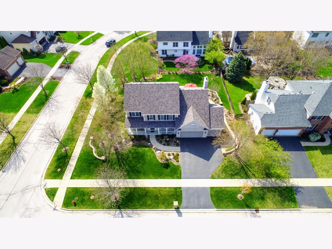
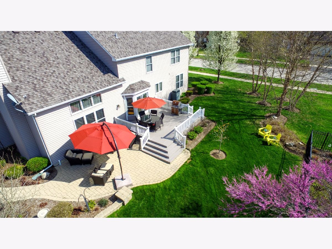
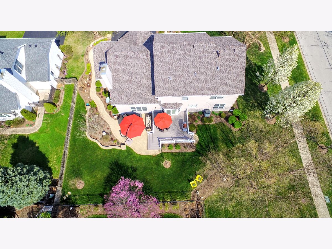
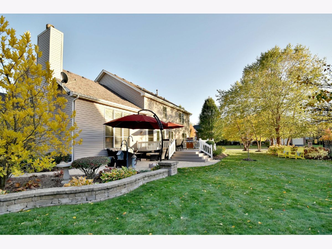
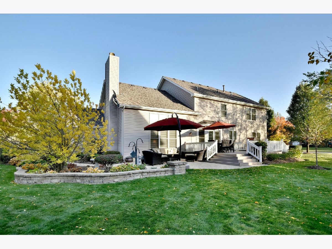
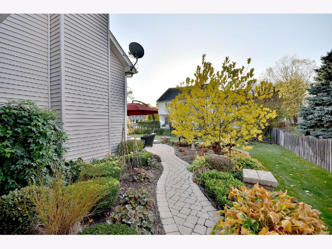
Room Specifics
Total Bedrooms: 4
Bedrooms Above Ground: 4
Bedrooms Below Ground: 0
Dimensions: —
Floor Type: Carpet
Dimensions: —
Floor Type: Carpet
Dimensions: —
Floor Type: Carpet
Full Bathrooms: 3
Bathroom Amenities: —
Bathroom in Basement: 0
Rooms: Foyer,Office,Den,Recreation Room,Eating Area
Basement Description: Finished
Other Specifics
| 3 | |
| — | |
| — | |
| — | |
| — | |
| 0.28 | |
| — | |
| Full | |
| — | |
| Range, Microwave, Dishwasher, Refrigerator, Disposal, Stainless Steel Appliance(s), Built-In Oven | |
| Not in DB | |
| — | |
| — | |
| — | |
| Gas Starter |
Tax History
| Year | Property Taxes |
|---|---|
| 2021 | $9,545 |
Contact Agent
Nearby Similar Homes
Nearby Sold Comparables
Contact Agent
Listing Provided By
Keller Williams Inspire - Geneva

