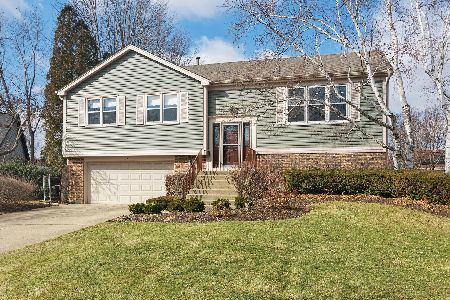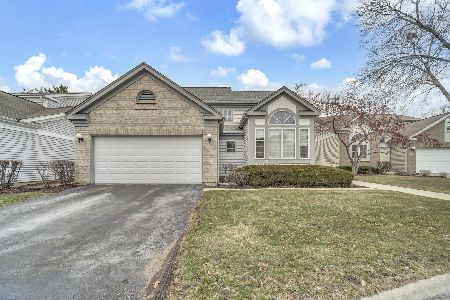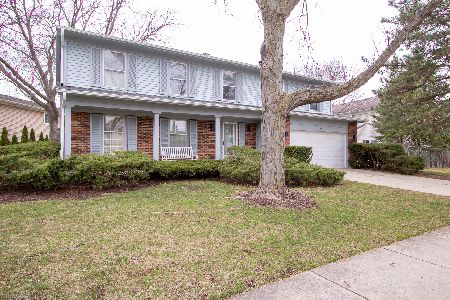560 Highland Grove Drive, Buffalo Grove, Illinois 60089
$433,000
|
Sold
|
|
| Status: | Closed |
| Sqft: | 2,377 |
| Cost/Sqft: | $185 |
| Beds: | 4 |
| Baths: | 3 |
| Year Built: | 1985 |
| Property Taxes: | $11,992 |
| Days On Market: | 2958 |
| Lot Size: | 0,26 |
Description
Look at all of the NEW features! Just updated 4-bedroom home located in highly rated STEVENSON HIGH SCHOOL district and district 102! All stainless steel appliances...some brand NEW! BRAND NEW granite counter tops! Custom tile backsplash! New brushed nickel light fixtures! BRAND NEW hardwood floors! BRAND NEW carpet! Windows replaced with Pella and Crestline! Newer furnace and hot water heater! Both full baths updated with NEW granite vanities and subway tile! Solid wood doors! Huge master suite with granite double vanity and spacious walk-in closet with organizers! Finished basement adds additional living space and plenty of storage! One of the largest lots in the neighborhood! Enormous backyard...perfect for entertaining! Underground sprinkler system! Extra wide driveway with room for extra cars! Close to schools, parks, restaurants, shopping, and all Buffalo Grove has to offer! Come and be impressed!
Property Specifics
| Single Family | |
| — | |
| Colonial | |
| 1985 | |
| Full | |
| FARMINGTON | |
| No | |
| 0.26 |
| Lake | |
| Highland Point | |
| 0 / Not Applicable | |
| None | |
| Lake Michigan | |
| Public Sewer | |
| 09840345 | |
| 15331050200000 |
Nearby Schools
| NAME: | DISTRICT: | DISTANCE: | |
|---|---|---|---|
|
Grade School
Tripp School |
102 | — | |
|
Middle School
Aptakisic Junior High School |
102 | Not in DB | |
|
High School
Adlai E Stevenson High School |
125 | Not in DB | |
Property History
| DATE: | EVENT: | PRICE: | SOURCE: |
|---|---|---|---|
| 6 Apr, 2018 | Sold | $433,000 | MRED MLS |
| 25 Feb, 2018 | Under contract | $440,000 | MRED MLS |
| — | Last price change | $460,000 | MRED MLS |
| 24 Jan, 2018 | Listed for sale | $465,000 | MRED MLS |
Room Specifics
Total Bedrooms: 4
Bedrooms Above Ground: 4
Bedrooms Below Ground: 0
Dimensions: —
Floor Type: Carpet
Dimensions: —
Floor Type: Carpet
Dimensions: —
Floor Type: Carpet
Full Bathrooms: 3
Bathroom Amenities: Double Sink
Bathroom in Basement: 0
Rooms: Recreation Room,Play Room
Basement Description: Partially Finished
Other Specifics
| 2 | |
| — | |
| Concrete | |
| Patio, Porch, Storms/Screens | |
| Corner Lot | |
| 27X39X91X176X143 | |
| — | |
| Full | |
| Hardwood Floors, First Floor Laundry | |
| Range, Microwave, Dishwasher, Refrigerator, Disposal, Stainless Steel Appliance(s) | |
| Not in DB | |
| Curbs, Sidewalks, Street Lights, Street Paved | |
| — | |
| — | |
| Wood Burning, Gas Starter |
Tax History
| Year | Property Taxes |
|---|---|
| 2018 | $11,992 |
Contact Agent
Nearby Similar Homes
Nearby Sold Comparables
Contact Agent
Listing Provided By
Keller Williams Success Realty






