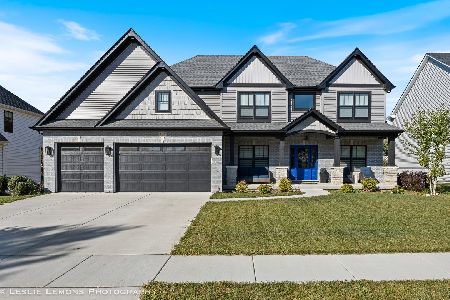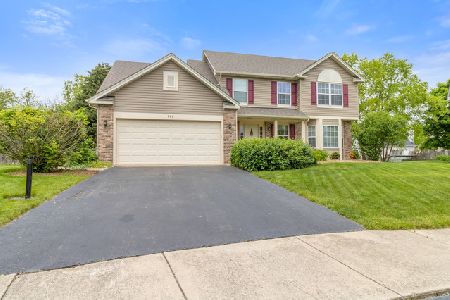560 Lakeview Drive, Oswego, Illinois 60543
$380,000
|
Sold
|
|
| Status: | Closed |
| Sqft: | 2,067 |
| Cost/Sqft: | $188 |
| Beds: | 4 |
| Baths: | 3 |
| Year Built: | 1995 |
| Property Taxes: | $8,535 |
| Days On Market: | 357 |
| Lot Size: | 0,23 |
Description
This charming 4 bedroom, 2.5-bathroom, plus an additional bedroom in the basement, this home is perfect for those looking for room to grow. Nestled in highly sought-after Oswego school district, it's an ideal spot for families looking for convenience and community. Located a few houses away from a beautiful park, this 2100 sq. ft. home offers plenty space and potential! Enjoy spacious rooms throughout, including a large living area and a separate dining room perfect for entertaining. Key features include: new roof, siding, and gutters (2019) ensure peace of mind for years to come. The water softener was replaced in (2019), and the deck flooring was updated in (2022), adding both style and durability. The interior is ready for your personal touch-bring your vision to update and refresh this home to your style. This is an excellent opportunity to create your dream home. Schedule your tour today to make it yours!
Property Specifics
| Single Family | |
| — | |
| — | |
| 1995 | |
| — | |
| OAKMONT | |
| No | |
| 0.23 |
| Kendall | |
| Lakeview Estates | |
| 120 / Annual | |
| — | |
| — | |
| — | |
| 12276757 | |
| 0320327008 |
Nearby Schools
| NAME: | DISTRICT: | DISTANCE: | |
|---|---|---|---|
|
Grade School
Prairie Point Elementary School |
308 | — | |
|
Middle School
Traughber Junior High School |
308 | Not in DB | |
|
High School
Oswego High School |
308 | Not in DB | |
Property History
| DATE: | EVENT: | PRICE: | SOURCE: |
|---|---|---|---|
| 28 Mar, 2025 | Sold | $380,000 | MRED MLS |
| 19 Feb, 2025 | Under contract | $389,000 | MRED MLS |
| 6 Feb, 2025 | Listed for sale | $389,000 | MRED MLS |























Room Specifics
Total Bedrooms: 5
Bedrooms Above Ground: 4
Bedrooms Below Ground: 1
Dimensions: —
Floor Type: —
Dimensions: —
Floor Type: —
Dimensions: —
Floor Type: —
Dimensions: —
Floor Type: —
Full Bathrooms: 3
Bathroom Amenities: Whirlpool,Separate Shower,Double Sink
Bathroom in Basement: 0
Rooms: —
Basement Description: Partially Finished
Other Specifics
| 2 | |
| — | |
| Asphalt | |
| — | |
| — | |
| 93X135X53X136 | |
| Full | |
| — | |
| — | |
| — | |
| Not in DB | |
| — | |
| — | |
| — | |
| — |
Tax History
| Year | Property Taxes |
|---|---|
| 2025 | $8,535 |
Contact Agent
Nearby Similar Homes
Nearby Sold Comparables
Contact Agent
Listing Provided By
john greene, Realtor














