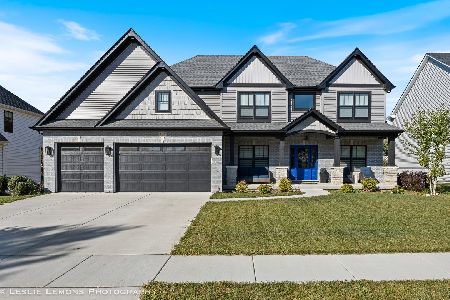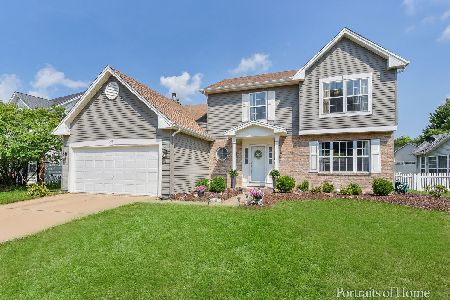767 Poplar Court, Oswego, Illinois 60543
$262,900
|
Sold
|
|
| Status: | Closed |
| Sqft: | 2,311 |
| Cost/Sqft: | $112 |
| Beds: | 4 |
| Baths: | 3 |
| Year Built: | 1994 |
| Property Taxes: | $7,988 |
| Days On Market: | 2073 |
| Lot Size: | 0,23 |
Description
Mr. & Mrs. Clean live here! This Waterfield model in Lakeview Estates is a best buy! Functional layout with a nice sized kitchen that opens to a vaulted 1st floor family room. Enjoy large family dinners in the formal dining room that connects to a separate front living room. The second floor features nice-sized bedrooms, hall bath and a large master suite with a private bath. You'll love the dry basement that can be used for additional storage or finished for more living space. This home sits on a quiet cul-de-sac lot with a private rear yard (a rare find in Lakeview Estates)! Big ticket items including the newer siding & roof have already been done for you! Walking distance to Prairie Point Park & Oswego Park District Splash Pad. Located within the 308 district school boundaries of Prairie Point Elementary, Traughber Jr. High and Oswego High School too! A solid home that has been well maintained in a high demand school boundary area! Want to view this home from the comfort of yours? Check out the 3D tour! See this one soon!
Property Specifics
| Single Family | |
| — | |
| Traditional | |
| 1994 | |
| Partial | |
| WATERFIELD | |
| No | |
| 0.23 |
| Kendall | |
| Lakeview Estates | |
| 120 / Annual | |
| None | |
| Public | |
| Public Sewer, Sewer-Storm | |
| 10725983 | |
| 0320327017 |
Nearby Schools
| NAME: | DISTRICT: | DISTANCE: | |
|---|---|---|---|
|
Grade School
Prairie Point Elementary School |
308 | — | |
|
Middle School
Traughber Junior High School |
308 | Not in DB | |
|
High School
Oswego High School |
308 | Not in DB | |
Property History
| DATE: | EVENT: | PRICE: | SOURCE: |
|---|---|---|---|
| 27 Jul, 2020 | Sold | $262,900 | MRED MLS |
| 13 Jun, 2020 | Under contract | $259,900 | MRED MLS |
| — | Last price change | $264,900 | MRED MLS |
| 27 May, 2020 | Listed for sale | $264,900 | MRED MLS |










































Room Specifics
Total Bedrooms: 4
Bedrooms Above Ground: 4
Bedrooms Below Ground: 0
Dimensions: —
Floor Type: Carpet
Dimensions: —
Floor Type: Carpet
Dimensions: —
Floor Type: Carpet
Full Bathrooms: 3
Bathroom Amenities: Separate Shower,Double Sink
Bathroom in Basement: 0
Rooms: No additional rooms
Basement Description: Unfinished
Other Specifics
| 2 | |
| Concrete Perimeter | |
| Asphalt | |
| Deck, Porch | |
| Cul-De-Sac | |
| 44X115.93X28X52.88X50.78X1 | |
| Full,Unfinished | |
| Full | |
| Vaulted/Cathedral Ceilings, Hardwood Floors, First Floor Laundry | |
| Range, Microwave, Dishwasher, Refrigerator, Washer, Dryer | |
| Not in DB | |
| Park, Lake, Curbs, Sidewalks, Street Lights, Street Paved | |
| — | |
| — | |
| — |
Tax History
| Year | Property Taxes |
|---|---|
| 2020 | $7,988 |
Contact Agent
Nearby Similar Homes
Nearby Sold Comparables
Contact Agent
Listing Provided By
WEICHERT, REALTORS - Your Place Realty












