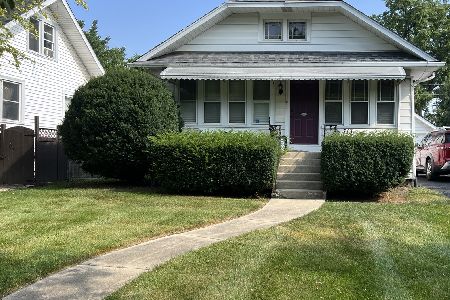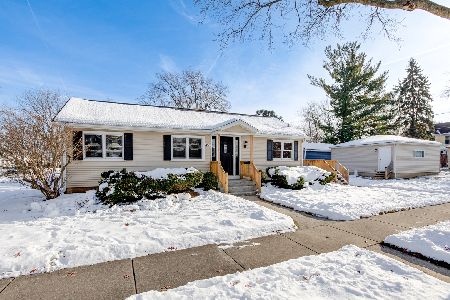560 Oak Street, West Chicago, Illinois 60185
$458,000
|
Sold
|
|
| Status: | Closed |
| Sqft: | 2,516 |
| Cost/Sqft: | $186 |
| Beds: | 4 |
| Baths: | 4 |
| Year Built: | 1989 |
| Property Taxes: | $11,038 |
| Days On Market: | 1647 |
| Lot Size: | 0,69 |
Description
Tranquil & Private Describe this Hidden Gem Nestled Amongst the Wooded Pines & Oaks! Vacation in your own Backyard on Almost 1 Acre all on City Water & Sewer. New Features Include: Roof, Exterior Stained, Carpet, Kitchen Quartz Counters, Stainless Steel Appliances, Vinyl Flooring in Kitchen and Bathroom, Bathroom Counter tops, 6" Gutters with Gutter Guard System, Brick Paver Patio Resealed, and Deck just Stained. ~ High Efficiency Furnace & C/A (7yrs) ~ Heated 27 ft. Round Pool with New Liner ~ Gas Pipe to Grill ~ 3 Car Heated Garage ~ Year Round Sun Room ~ 1st Floor Den with French Doors ~ Finished Basement has Recreation Room, Work Out Room, Dry Bar, Full Bath, and Storage Room ~ Huge Master Bathroom has Whirlpool Tub, Separate Shower, Double Vanity, and Walk-in Closet ~ Solid 6 Panel Oak Doors & Trim Thru-out ~ Private Fenced Yard ~ Close to Schools, Shopping, Major Roads, and Churches. A Rare Find!!!
Property Specifics
| Single Family | |
| — | |
| Colonial | |
| 1989 | |
| Full | |
| 2 STORY | |
| No | |
| 0.69 |
| Du Page | |
| National Acres | |
| — / Not Applicable | |
| None | |
| Public | |
| Public Sewer | |
| 11140564 | |
| 0403107013 |
Nearby Schools
| NAME: | DISTRICT: | DISTANCE: | |
|---|---|---|---|
|
Grade School
Turner Elementary School |
33 | — | |
|
Middle School
Leman Middle School |
33 | Not in DB | |
|
High School
Community High School |
94 | Not in DB | |
Property History
| DATE: | EVENT: | PRICE: | SOURCE: |
|---|---|---|---|
| 17 Sep, 2021 | Sold | $458,000 | MRED MLS |
| 13 Aug, 2021 | Under contract | $469,000 | MRED MLS |
| 23 Jul, 2021 | Listed for sale | $469,000 | MRED MLS |








































Room Specifics
Total Bedrooms: 4
Bedrooms Above Ground: 4
Bedrooms Below Ground: 0
Dimensions: —
Floor Type: Carpet
Dimensions: —
Floor Type: Carpet
Dimensions: —
Floor Type: Carpet
Full Bathrooms: 4
Bathroom Amenities: Whirlpool,Separate Shower,Double Sink
Bathroom in Basement: 1
Rooms: Den,Game Room,Exercise Room,Heated Sun Room
Basement Description: Finished,Rec/Family Area
Other Specifics
| 3 | |
| Concrete Perimeter | |
| Asphalt | |
| Deck, Patio, Porch, Brick Paver Patio, Above Ground Pool, Outdoor Grill, Fire Pit | |
| Fenced Yard,Landscaped,Wooded,Mature Trees | |
| 127X229X127X254 | |
| — | |
| Full | |
| Skylight(s), Bar-Dry, Hardwood Floors, First Floor Laundry, Walk-In Closet(s), Bookcases | |
| Range, Microwave, Dishwasher, Refrigerator, Washer, Dryer, Disposal, Stainless Steel Appliance(s) | |
| Not in DB | |
| Street Lights, Street Paved | |
| — | |
| — | |
| Wood Burning, Heatilator |
Tax History
| Year | Property Taxes |
|---|---|
| 2021 | $11,038 |
Contact Agent
Nearby Similar Homes
Nearby Sold Comparables
Contact Agent
Listing Provided By
RE/MAX All Pro - Sugar Grove











