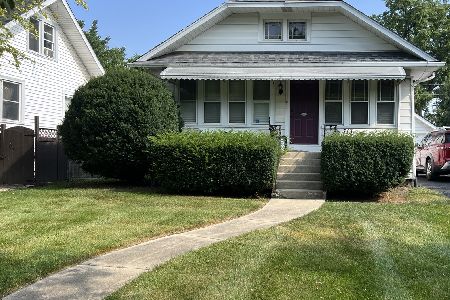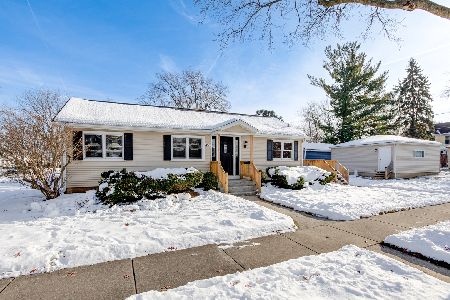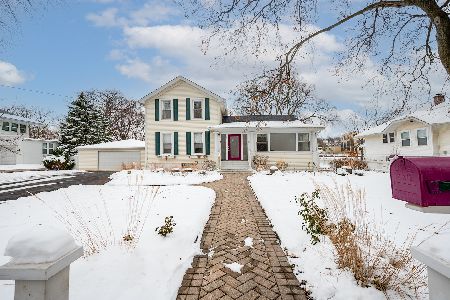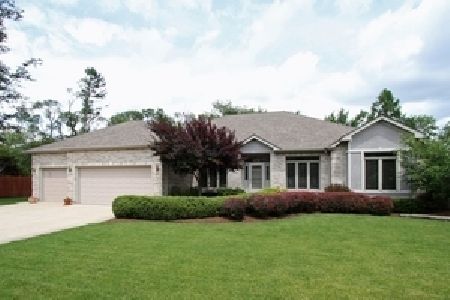545 Ingalton Avenue, West Chicago, Illinois 60185
$570,000
|
Sold
|
|
| Status: | Closed |
| Sqft: | 4,010 |
| Cost/Sqft: | $156 |
| Beds: | 4 |
| Baths: | 4 |
| Year Built: | 1974 |
| Property Taxes: | $25,526 |
| Days On Market: | 1955 |
| Lot Size: | 2,36 |
Description
Prepare to say WOW! Home has been reassessed for 2019 taxes will be $20,700. Impressive Gated Entry with paver circular drive brings you to your new home, just waiting for "you" to make it glorious again. This home sits magesticaly on 2.3 acres and has over 4000 square feet of above grade finished living space. All Brick exterior with slate roof is a one of a kind estate home that lives like a ranch. Step into the expansive entry boasting marble flooring 11x32 and sweeping circular staircase, you know there is nothing like this home. Light streams in from full length windows in almost every room. Lots of crown molding, wainscoting and beautiful woodwork everywhere. Master bedroom with WIC, Sep marble shower, whirlpool tub, neutral marble flooring. Second bedroom en suite on 1st level, could work for a in Law arrangement. Updated kitchen, 2008 Cabinets by Danada. Maple Glazed cabinets with soft close and pull out shelving, granite counters, backsplash, Sub Zero fridge high end appliances and built in pantry. Dining room with trayed ceiling. Mahogany paneled Family Room with built in cabinets surround the gas fireplace that opens to an all season Florida room with lighted custom skylight. Upstairs has 2 bedrooms with a central bath. Bonus room 70x15 awaits possibly en suite baths or safe room. Bring your ideas. Finished basement with a built in wet bar. Another Grand fireplace, pool/arcade room 2 car attached garage and a 6/7 car detached heated and A/C garage with a workroom in back. Fenced yard large enough for a Pool or any outdoor living. New furnaces/AC in the Florida room and Loft. Estate is being sold "AS IS
Property Specifics
| Single Family | |
| — | |
| Cape Cod | |
| 1974 | |
| Full | |
| CAPE COD | |
| No | |
| 2.36 |
| Du Page | |
| — | |
| 0 / Not Applicable | |
| None | |
| Lake Michigan,Public | |
| Public Sewer | |
| 10862323 | |
| 0403321012 |
Nearby Schools
| NAME: | DISTRICT: | DISTANCE: | |
|---|---|---|---|
|
Grade School
Turner Elementary School |
33 | — | |
|
Middle School
Leman Middle School |
33 | Not in DB | |
|
High School
Community High School |
94 | Not in DB | |
Property History
| DATE: | EVENT: | PRICE: | SOURCE: |
|---|---|---|---|
| 25 May, 2021 | Sold | $570,000 | MRED MLS |
| 16 Mar, 2021 | Under contract | $624,900 | MRED MLS |
| — | Last price change | $649,900 | MRED MLS |
| 18 Sep, 2020 | Listed for sale | $649,900 | MRED MLS |

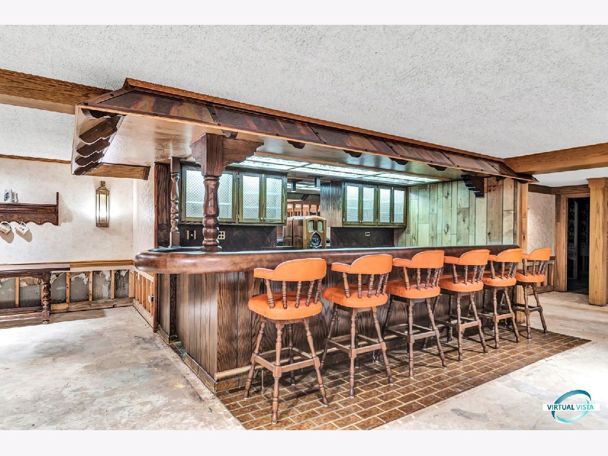
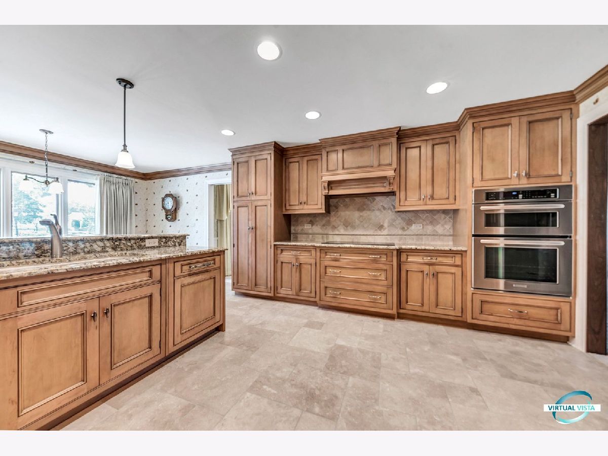
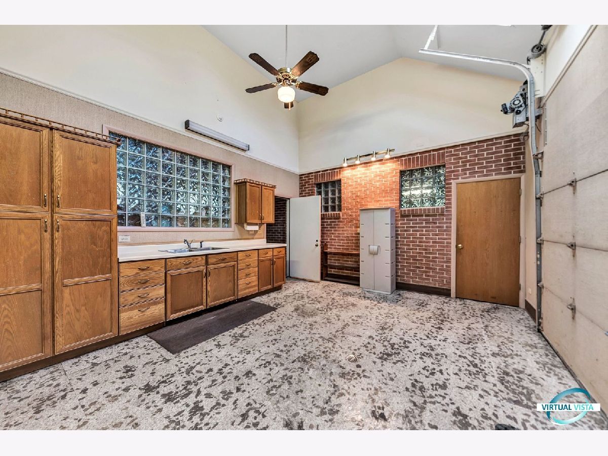




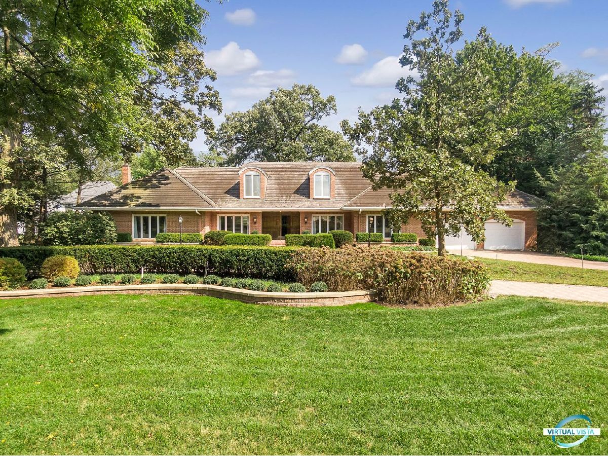




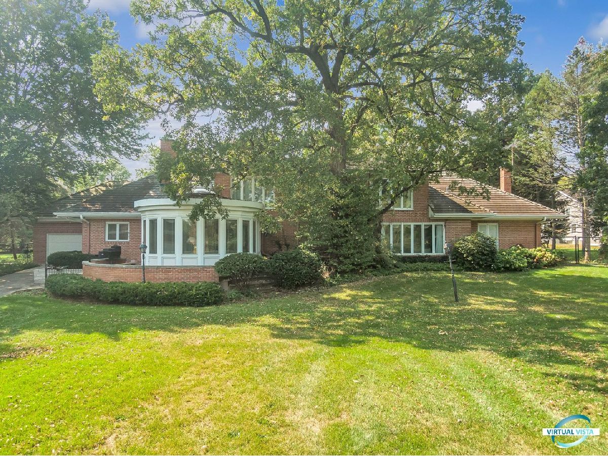





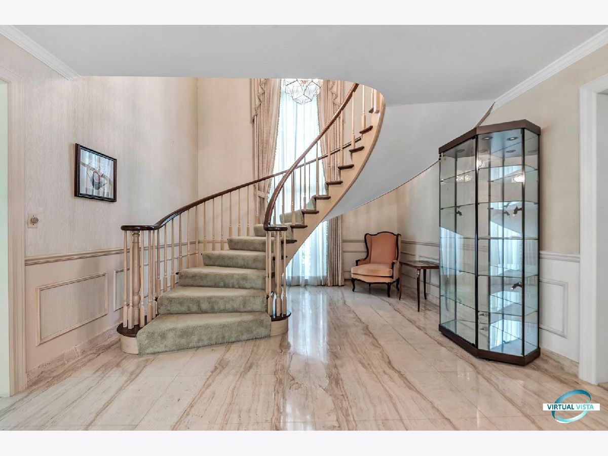

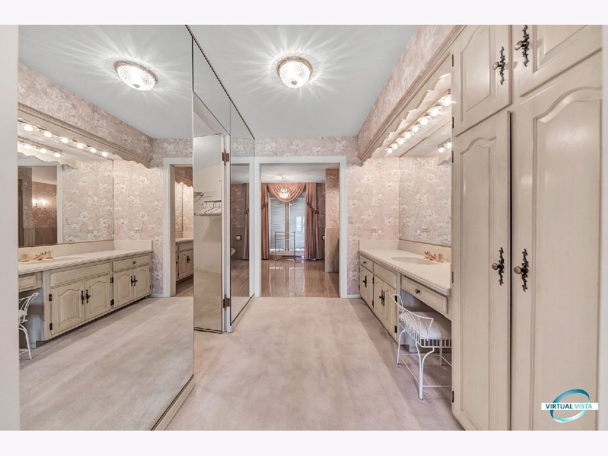


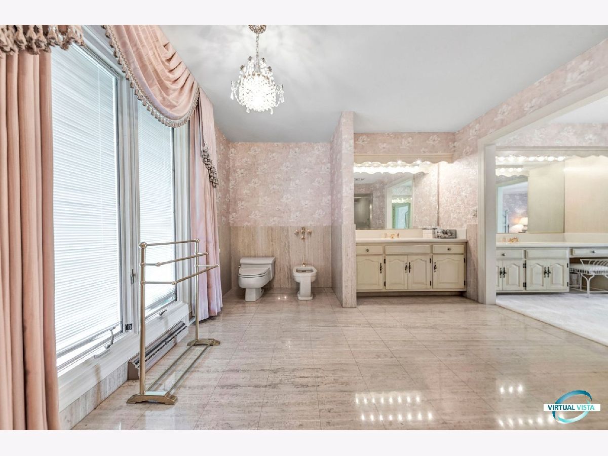



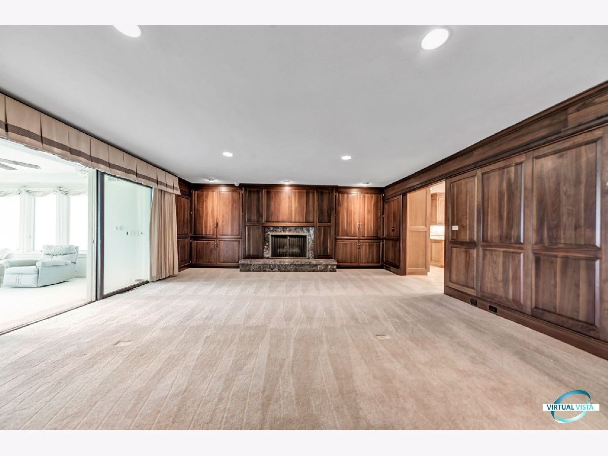





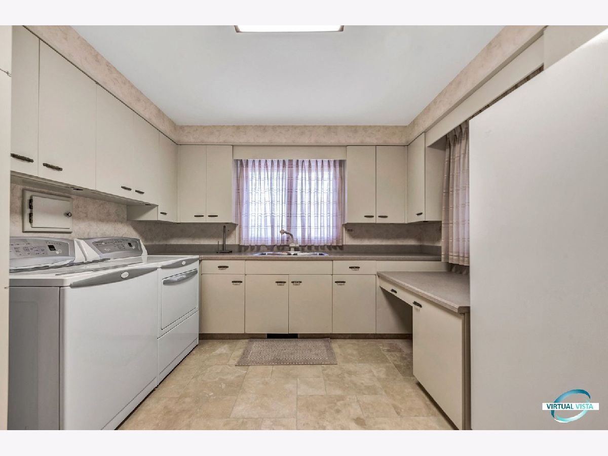

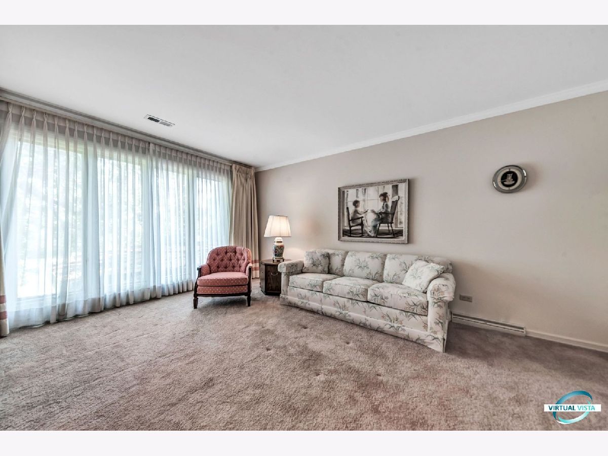

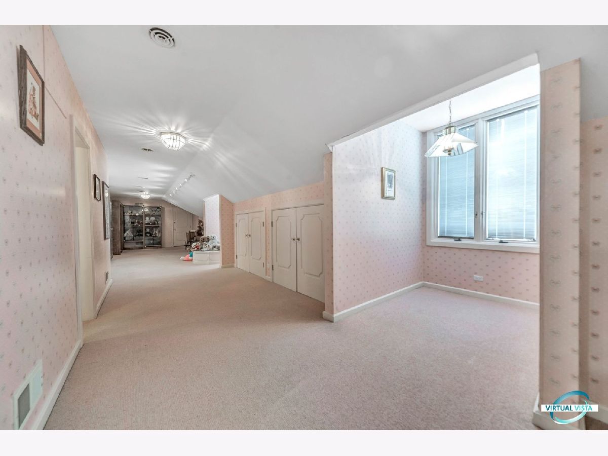
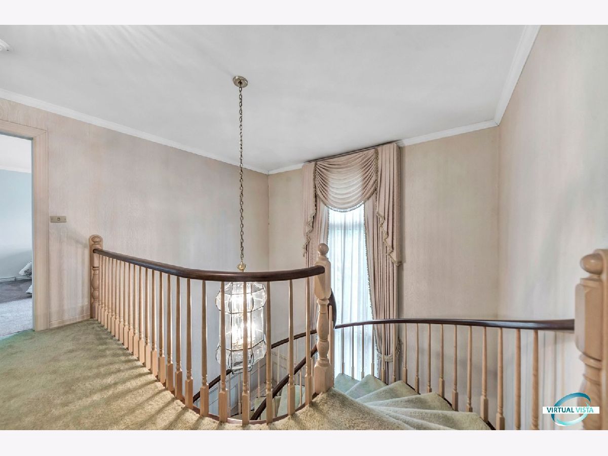


Room Specifics
Total Bedrooms: 4
Bedrooms Above Ground: 4
Bedrooms Below Ground: 0
Dimensions: —
Floor Type: Carpet
Dimensions: —
Floor Type: Carpet
Dimensions: —
Floor Type: Carpet
Full Bathrooms: 4
Bathroom Amenities: Whirlpool,Separate Shower,Double Sink,Bidet
Bathroom in Basement: 0
Rooms: Eating Area,Tandem Room,Heated Sun Room,Foyer,Utility Room-Lower Level,Walk In Closet,Recreation Room,Workshop
Basement Description: Finished,Partially Finished
Other Specifics
| 8 | |
| Concrete Perimeter | |
| Brick,Circular | |
| Workshop | |
| Fenced Yard | |
| 102596 | |
| — | |
| Full | |
| Skylight(s), Bar-Wet, First Floor Bedroom, In-Law Arrangement, First Floor Laundry, First Floor Full Bath, Built-in Features, Walk-In Closet(s), Special Millwork, Drapes/Blinds, Granite Counters, Separate Dining Room | |
| Range, Microwave, Dishwasher, High End Refrigerator, Bar Fridge, Washer, Dryer, Disposal, Stainless Steel Appliance(s), Built-In Oven, Water Softener Owned, Electric Cooktop, Gas Oven, Range Hood | |
| Not in DB | |
| Park, Curbs, Gated, Sidewalks, Street Lights, Street Paved | |
| — | |
| — | |
| Gas Log, Gas Starter |
Tax History
| Year | Property Taxes |
|---|---|
| 2021 | $25,526 |
Contact Agent
Nearby Similar Homes
Nearby Sold Comparables
Contact Agent
Listing Provided By
Coldwell Banker Realty

