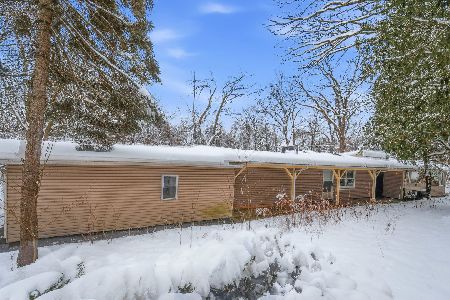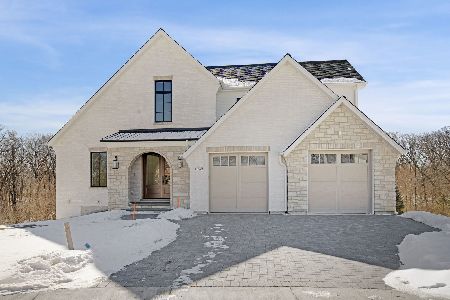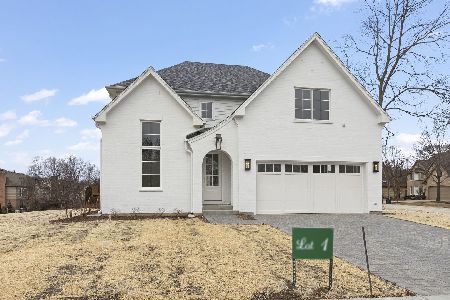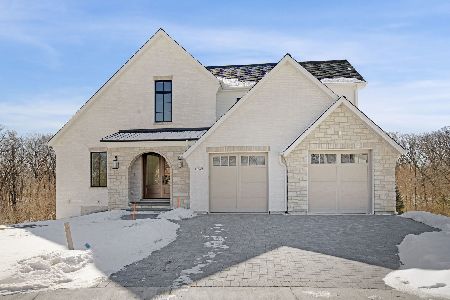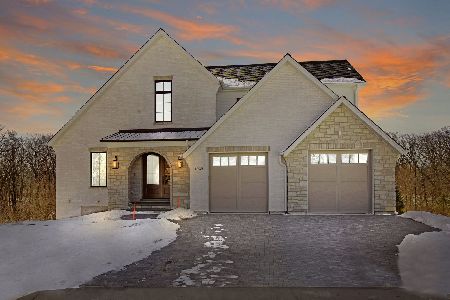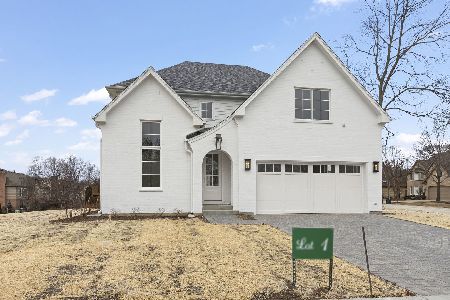560 Ruhl Road, Palatine, Illinois 60074
$705,000
|
Sold
|
|
| Status: | Closed |
| Sqft: | 4,227 |
| Cost/Sqft: | $165 |
| Beds: | 5 |
| Baths: | 4 |
| Year Built: | 2001 |
| Property Taxes: | $14,753 |
| Days On Market: | 1784 |
| Lot Size: | 0,25 |
Description
Dunhaven Woods luxury home.. Beautiful lot overlooking pond with wrap around Trex deck. Expanded model allows for 4200 sq ft on the first two floors plus a full finished walkout basement. You are greeted with soaring foyer and grand chandelier into formal living/Dining room. First floor custom office and built-ins and wrap around window bench seats overlooking backyard view. Two story family room is warm with huge stone fireplace and built-in Entertainment center. A gourmet kitchen with top of the line appliances, granite, feature island for extra seating in the heart of the home. Large breakfast area with wrap around bay windows and access to the Trex deck for grilling. The Master Suite features large bay windows, sitting area, all-wood walk-in closet and updated master bath with separate soaker tub, large glass shower with bench seat and double vanity. Three large guest/kids bedrooms and hall bath upstairs. The Walkout lower level has a large rec room, exercise room, high-end bar and another bedroom and full bath. The 3 car garage features epoxy floors and extra cabinets and storage lift. Home is fully zoned heating/cooling and has a new roof in 2020! Location in the heart of Dunhaven Woods, with Pond views, close to walk-trails, forest preserve and Deer Park Shopping center
Property Specifics
| Single Family | |
| — | |
| — | |
| 2001 | |
| Full,Walkout | |
| — | |
| Yes | |
| 0.25 |
| Cook | |
| Dunhaven Woods | |
| 532 / Annual | |
| Insurance,Other | |
| Public | |
| Public Sewer | |
| 11012634 | |
| 02031120050000 |
Nearby Schools
| NAME: | DISTRICT: | DISTANCE: | |
|---|---|---|---|
|
Grade School
Lincoln Elementary School |
15 | — | |
|
Middle School
Walter R Sundling Junior High Sc |
15 | Not in DB | |
|
High School
Palatine High School |
211 | Not in DB | |
Property History
| DATE: | EVENT: | PRICE: | SOURCE: |
|---|---|---|---|
| 14 Oct, 2009 | Sold | $810,000 | MRED MLS |
| 6 Sep, 2009 | Under contract | $849,000 | MRED MLS |
| 27 Aug, 2009 | Listed for sale | $849,000 | MRED MLS |
| 13 May, 2021 | Sold | $705,000 | MRED MLS |
| 16 Mar, 2021 | Under contract | $699,000 | MRED MLS |
| 6 Mar, 2021 | Listed for sale | $699,000 | MRED MLS |
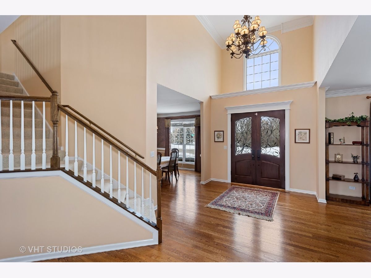
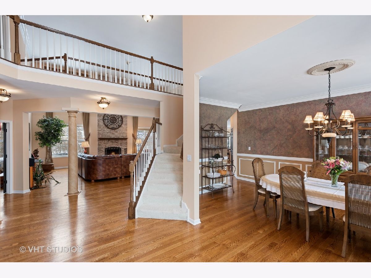
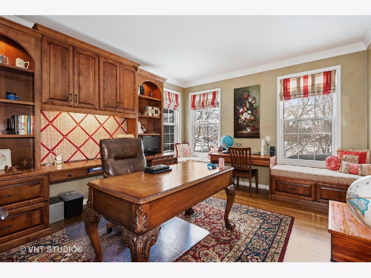
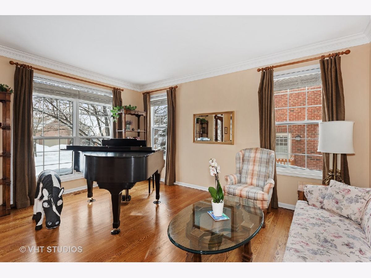
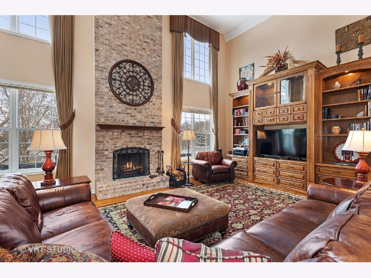
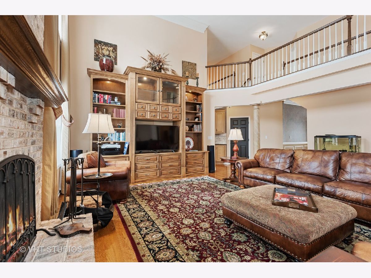
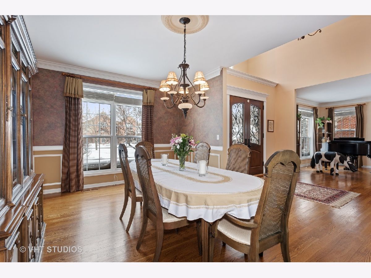
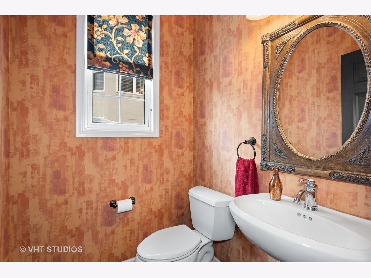
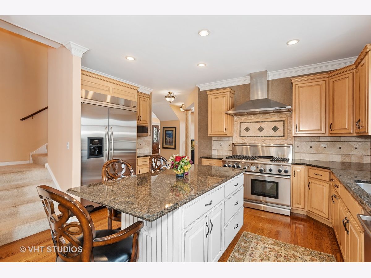
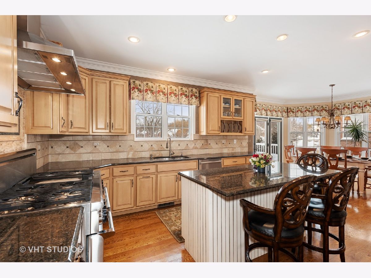
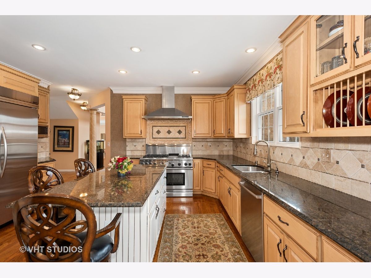
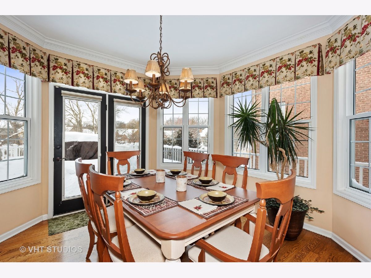
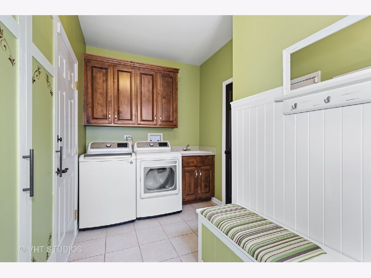
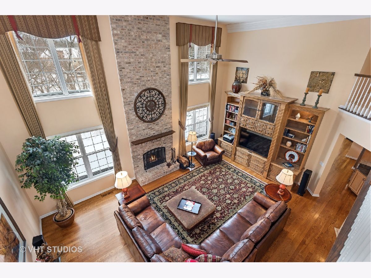
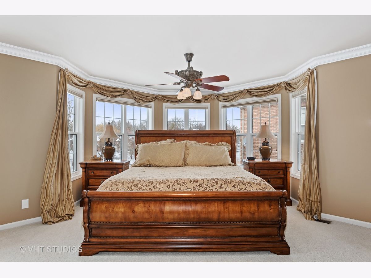
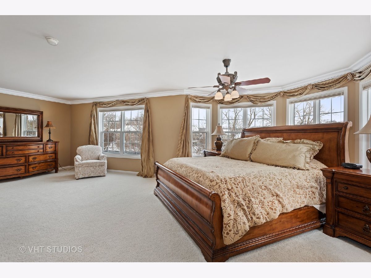
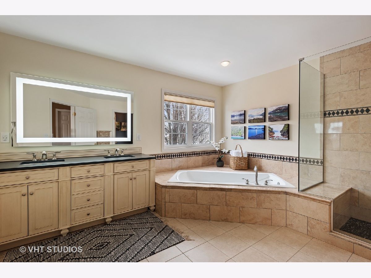
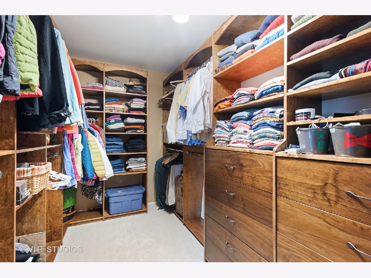
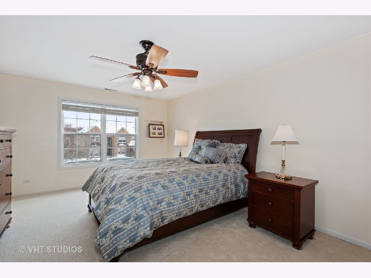
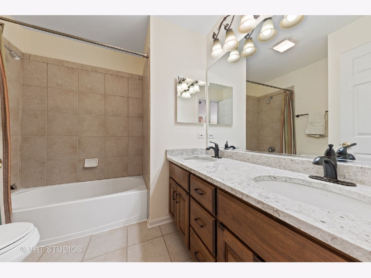
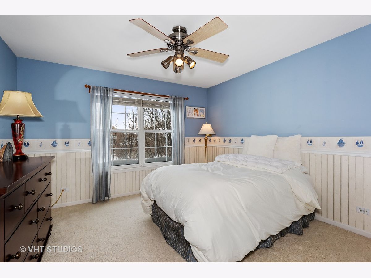
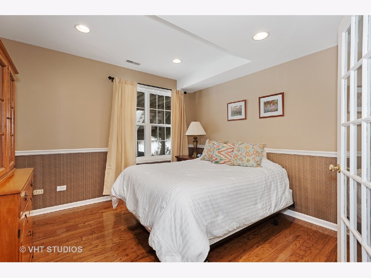
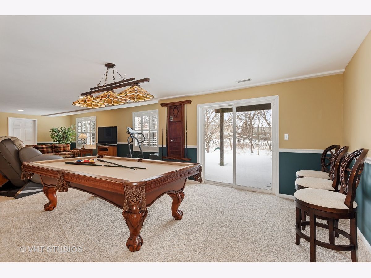
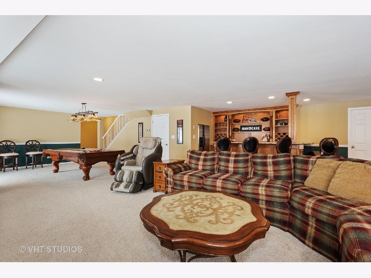
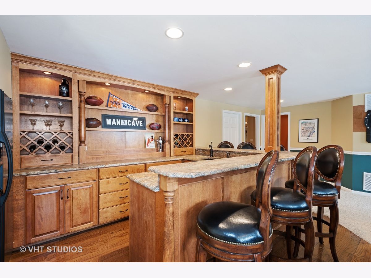
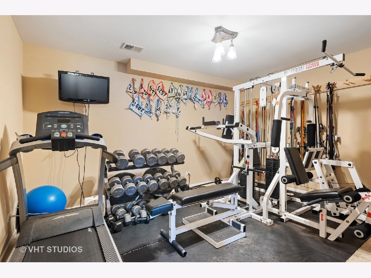
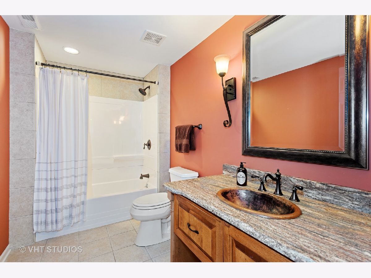
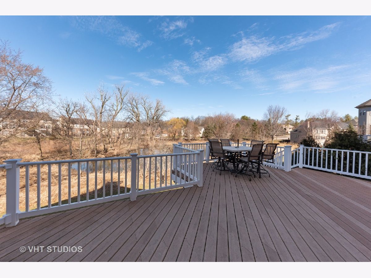
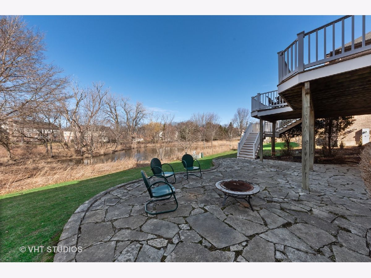
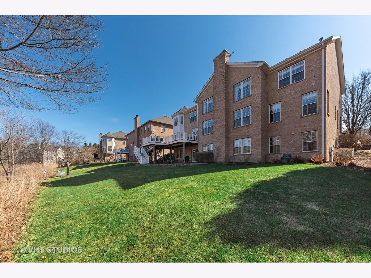
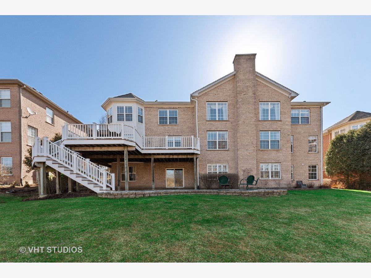
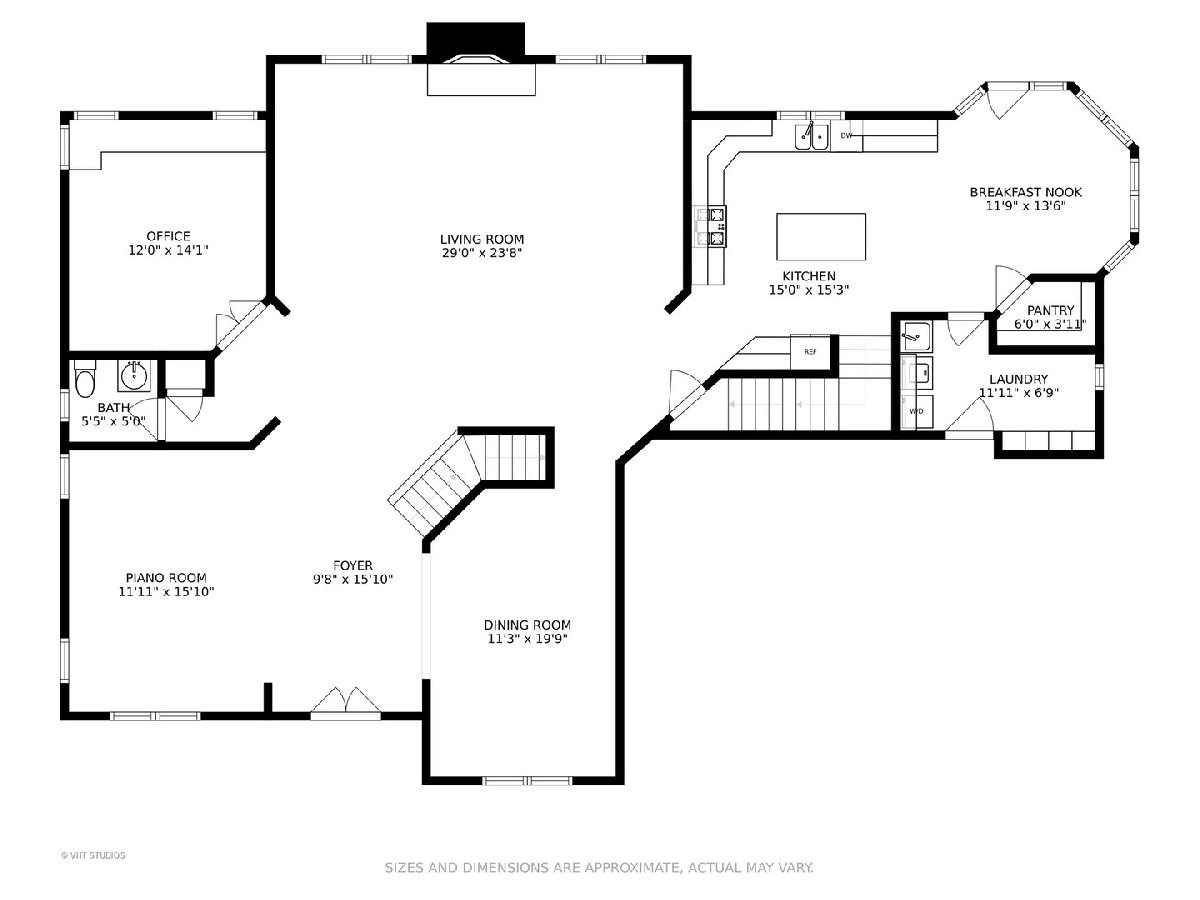
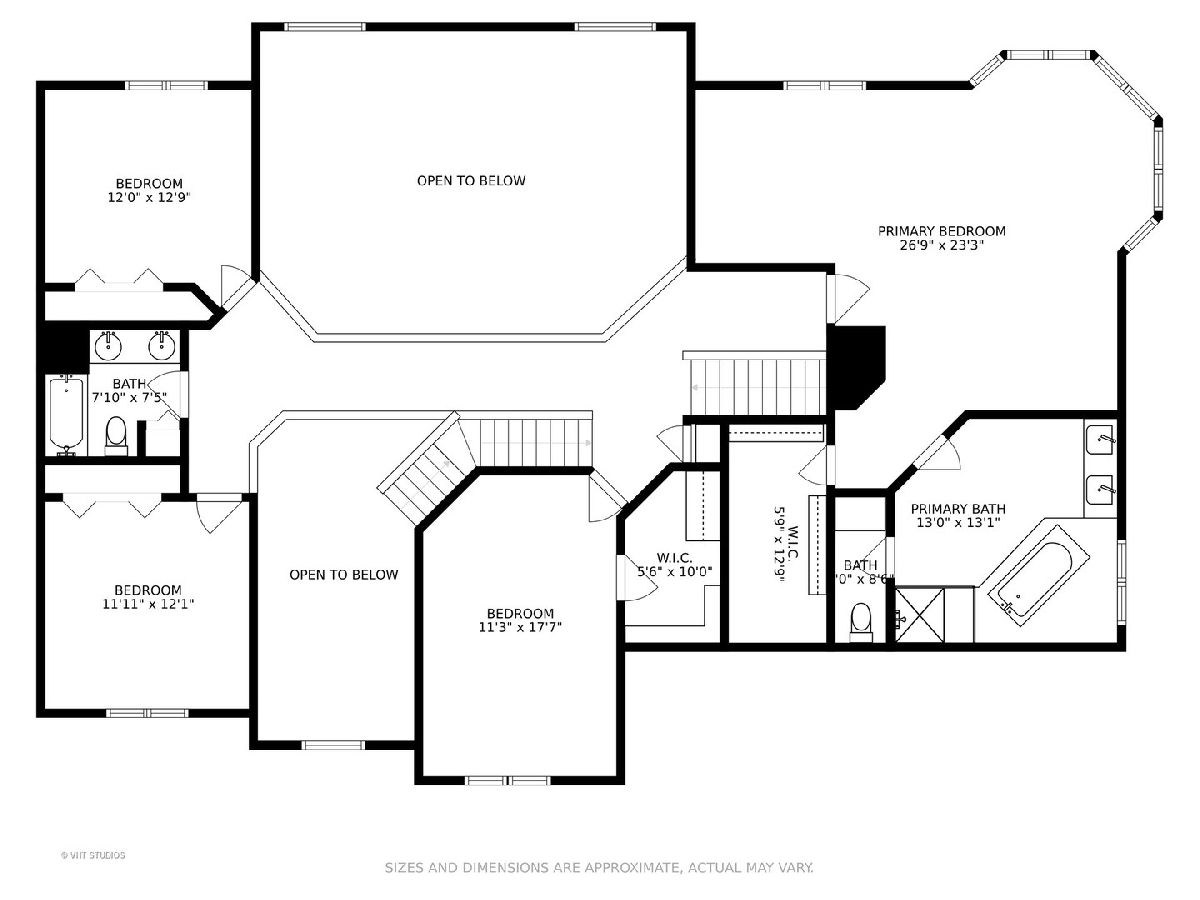
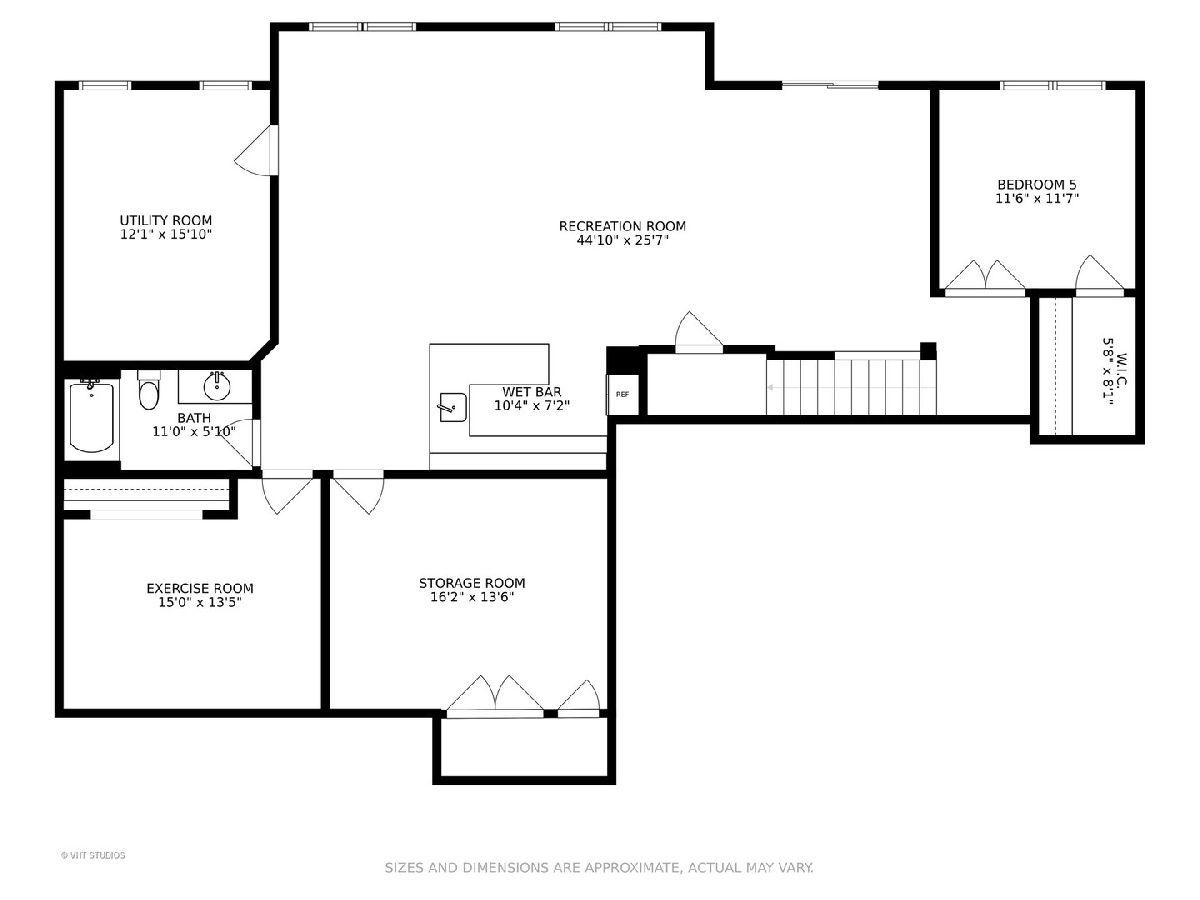
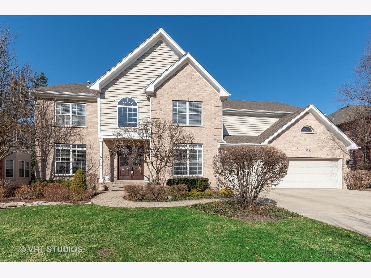
Room Specifics
Total Bedrooms: 5
Bedrooms Above Ground: 5
Bedrooms Below Ground: 0
Dimensions: —
Floor Type: Carpet
Dimensions: —
Floor Type: Carpet
Dimensions: —
Floor Type: Hardwood
Dimensions: —
Floor Type: —
Full Bathrooms: 4
Bathroom Amenities: Separate Shower
Bathroom in Basement: 1
Rooms: Bedroom 5,Office,Recreation Room,Exercise Room,Storage
Basement Description: Finished
Other Specifics
| 3 | |
| — | |
| Concrete | |
| — | |
| Landscaped,Pond(s),Water View,Mature Trees,Sidewalks | |
| 85 X 126 X 85 128 | |
| — | |
| Full | |
| Vaulted/Cathedral Ceilings, Bar-Wet, Hardwood Floors, First Floor Laundry, Built-in Features, Walk-In Closet(s), Bookcases | |
| Double Oven, Microwave, Dishwasher, High End Refrigerator, Bar Fridge, Washer, Dryer, Disposal, Stainless Steel Appliance(s), Range Hood | |
| Not in DB | |
| Lake, Sidewalks, Street Paved | |
| — | |
| — | |
| Wood Burning |
Tax History
| Year | Property Taxes |
|---|---|
| 2009 | $13,389 |
| 2021 | $14,753 |
Contact Agent
Nearby Similar Homes
Nearby Sold Comparables
Contact Agent
Listing Provided By
Baird & Warner

