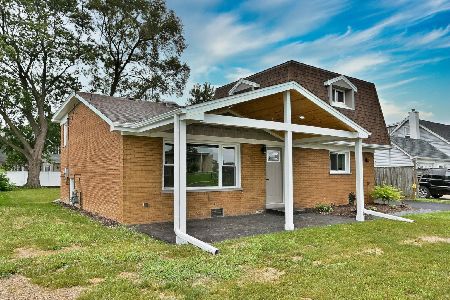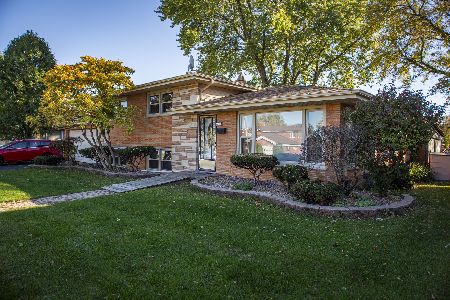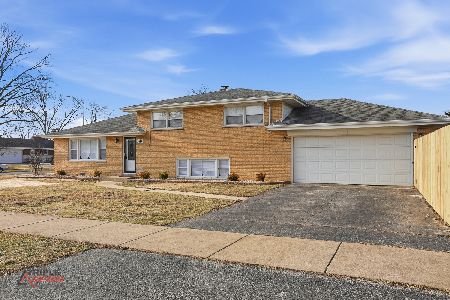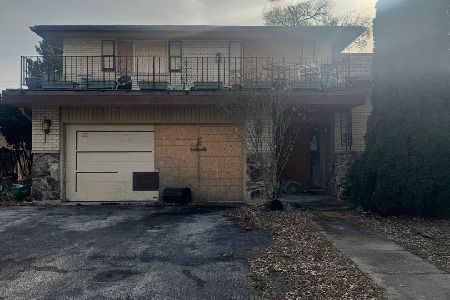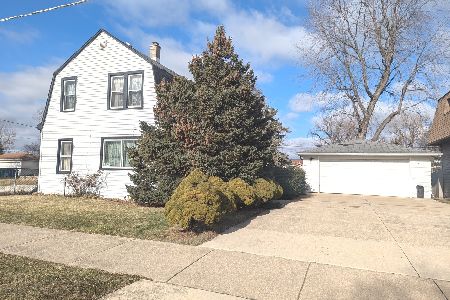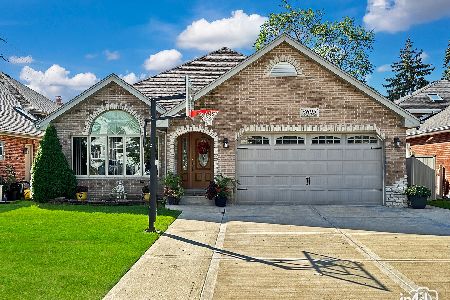5600 82nd Street, Burbank, Illinois 60459
$515,000
|
Sold
|
|
| Status: | Closed |
| Sqft: | 2,452 |
| Cost/Sqft: | $214 |
| Beds: | 4 |
| Baths: | 4 |
| Year Built: | 1998 |
| Property Taxes: | $10,560 |
| Days On Market: | 464 |
| Lot Size: | 0,00 |
Description
Welcome to this gorgeous and well maintained 2 story 5 bedroom, 3.5 bathroom home. As soon as you walk in you notice the 2 story foyer and the beautiful dining room with recess lighting. The gourmet kitchen features granite counter tops and upgraded cabinets. You can enjoy your morning coffee in the breakfast area looking out the sliding glass doors into the large backyard. The Livingroom features hardwood floor and a cozy fireplace for the autumn evenings. The second floor has 4 bedrooms, 2 full bright bathrooms that feature skylights. The second floor laundry room is so convenient and sure to save you time. The master suite has trayed ceiling and a balcony overlooking the peach and pear trees in the large backyard. The master bathroom has a double sink, separate shower and a whirlpool bath. The basement has a large open concept which will come in handy for those winter family gatherings. It also features a 2nd kitchen, separate washer and dryer, a full bathroom as well as the 5th bedroom.
Property Specifics
| Single Family | |
| — | |
| — | |
| 1998 | |
| — | |
| 2-STORY | |
| No | |
| — |
| Cook | |
| — | |
| 0 / Not Applicable | |
| — | |
| — | |
| — | |
| 12184233 | |
| 19322240950000 |
Property History
| DATE: | EVENT: | PRICE: | SOURCE: |
|---|---|---|---|
| 3 Aug, 2011 | Sold | $280,000 | MRED MLS |
| 10 Jun, 2011 | Under contract | $290,000 | MRED MLS |
| 4 Jun, 2011 | Listed for sale | $290,000 | MRED MLS |
| 4 Aug, 2014 | Sold | $346,000 | MRED MLS |
| 15 Jul, 2014 | Under contract | $350,000 | MRED MLS |
| 13 Jul, 2014 | Listed for sale | $350,000 | MRED MLS |
| 12 Dec, 2024 | Sold | $515,000 | MRED MLS |
| 9 Nov, 2024 | Under contract | $524,900 | MRED MLS |
| 8 Oct, 2024 | Listed for sale | $524,900 | MRED MLS |
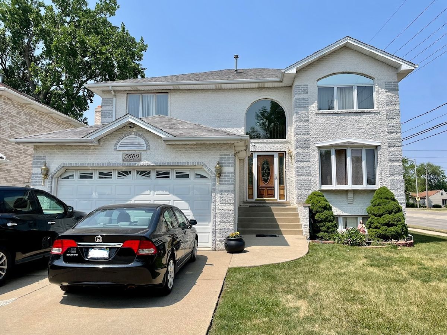
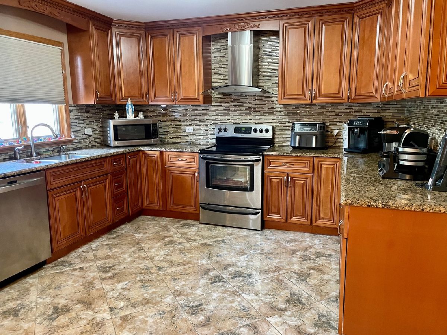
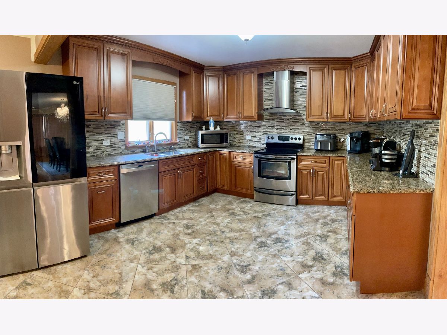
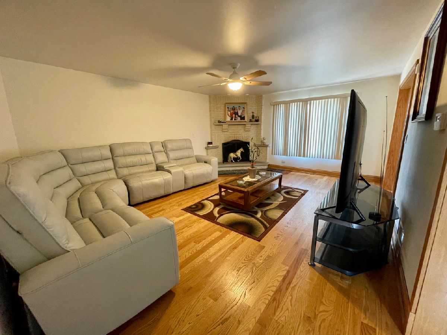
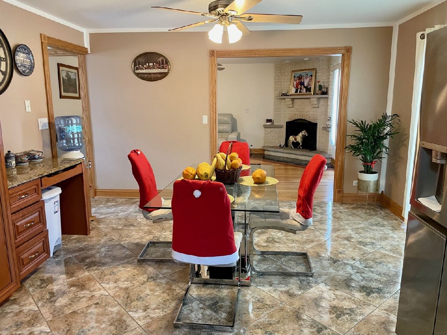
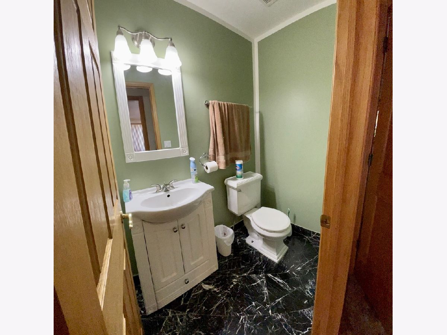
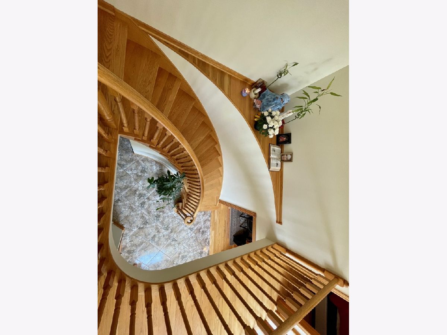
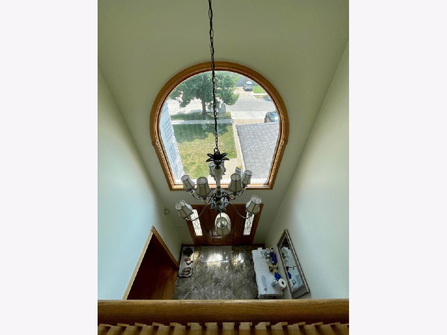
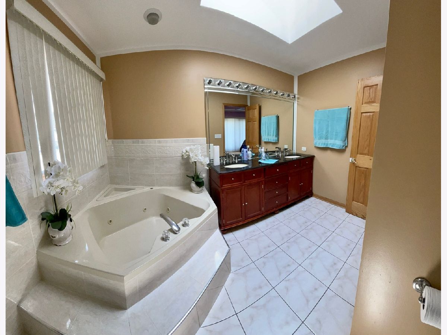
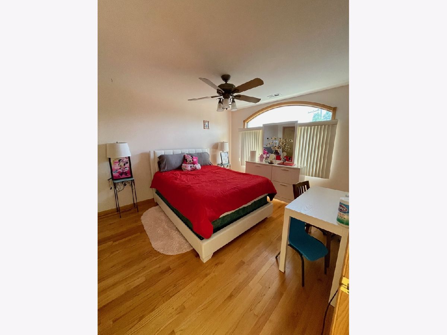
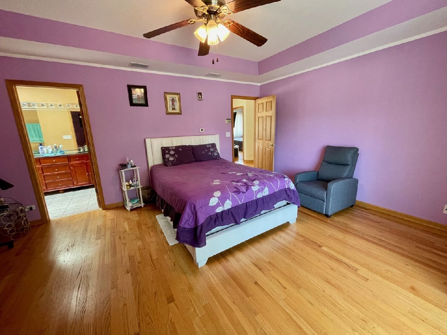
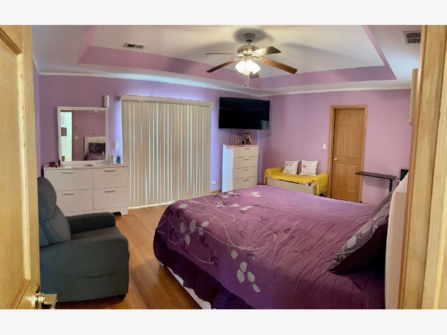
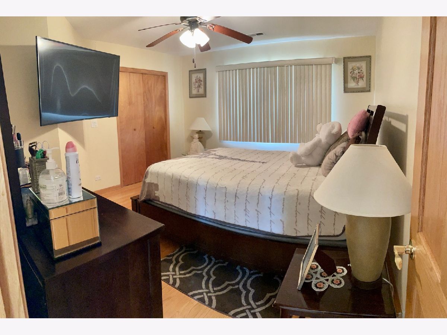
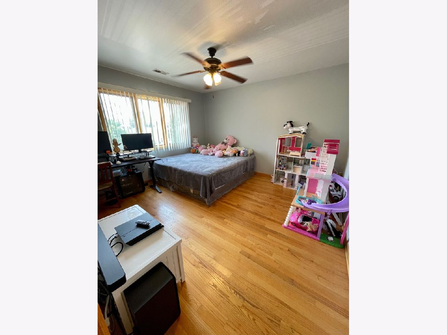
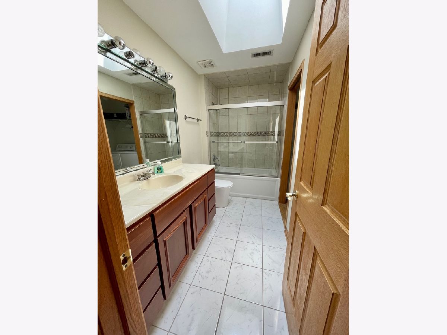
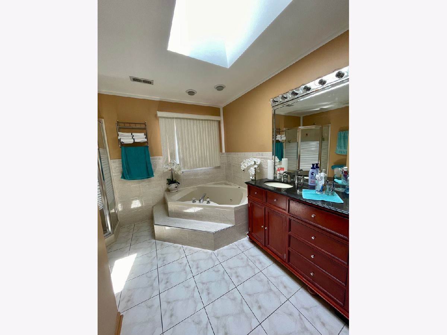
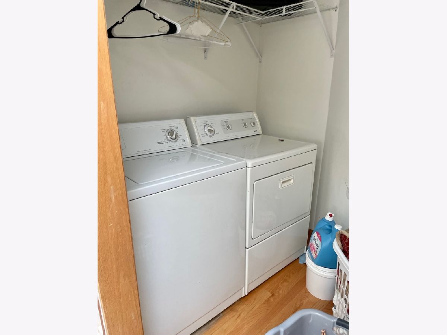
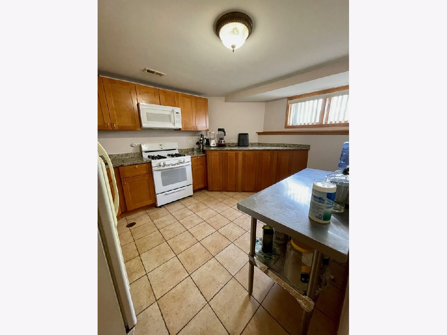
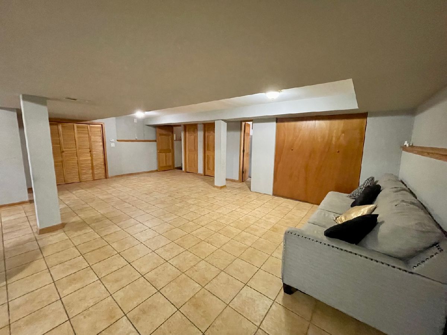
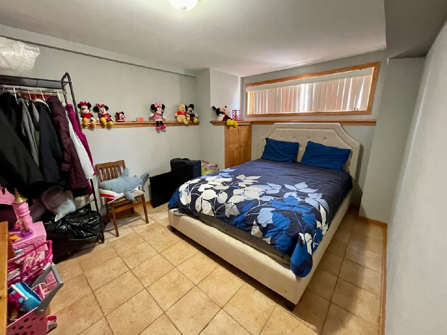
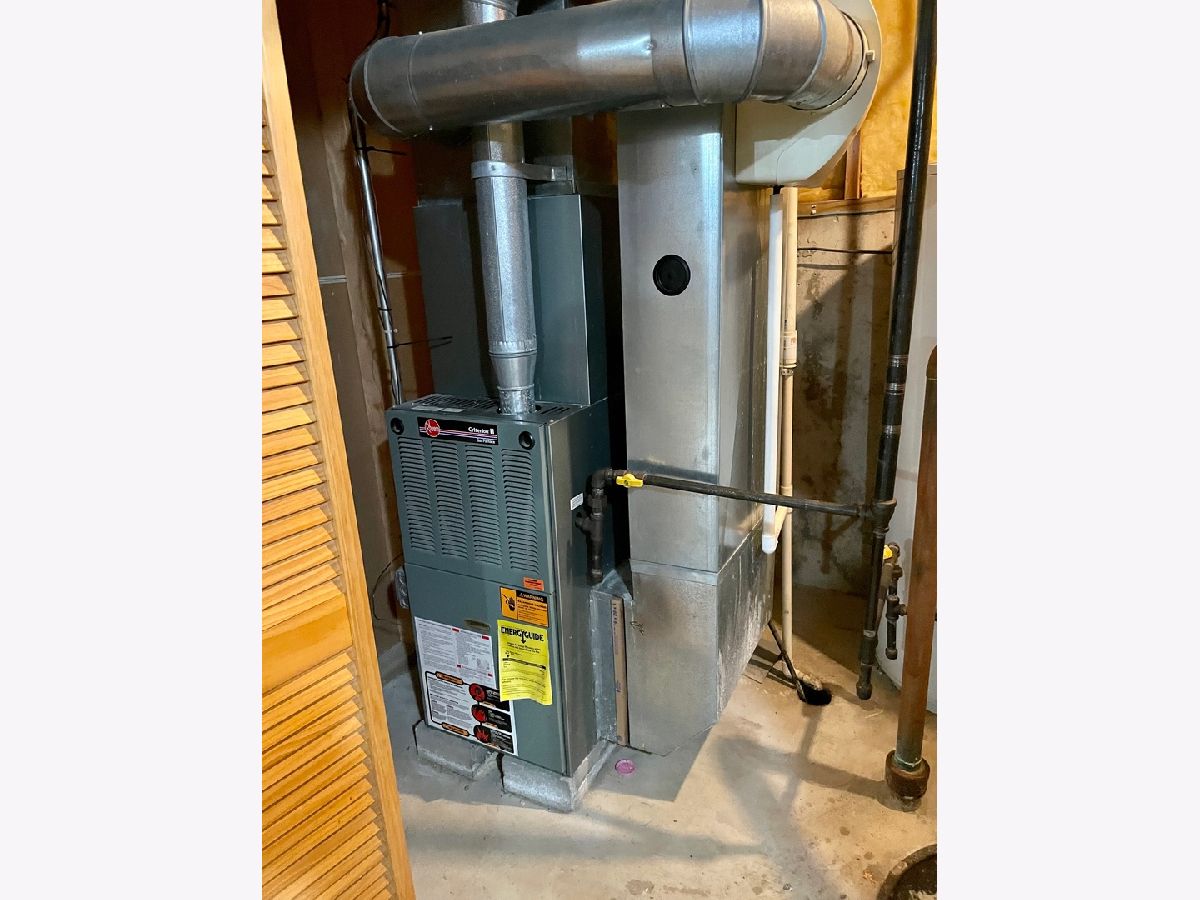
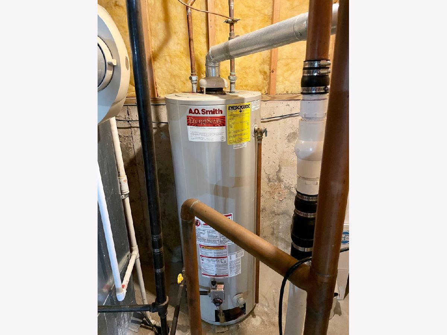
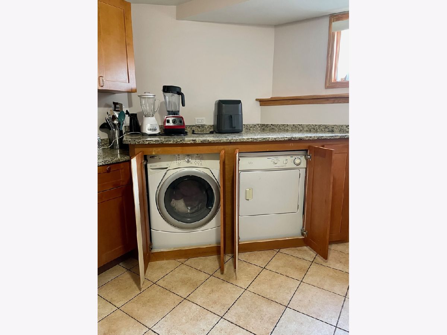
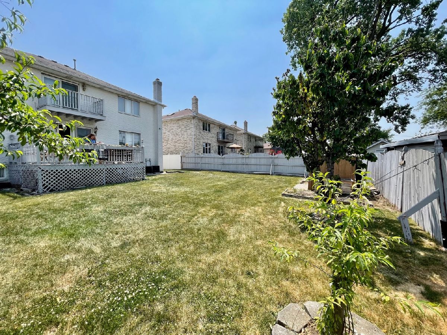
Room Specifics
Total Bedrooms: 5
Bedrooms Above Ground: 4
Bedrooms Below Ground: 1
Dimensions: —
Floor Type: —
Dimensions: —
Floor Type: —
Dimensions: —
Floor Type: —
Dimensions: —
Floor Type: —
Full Bathrooms: 4
Bathroom Amenities: Whirlpool,Separate Shower,Double Sink
Bathroom in Basement: 1
Rooms: —
Basement Description: Finished,Rec/Family Area,Sleeping Area
Other Specifics
| 2 | |
| — | |
| Concrete | |
| — | |
| — | |
| 61 X 131 | |
| — | |
| — | |
| — | |
| — | |
| Not in DB | |
| — | |
| — | |
| — | |
| — |
Tax History
| Year | Property Taxes |
|---|---|
| 2011 | $7,928 |
| 2014 | $8,692 |
| 2024 | $10,560 |
Contact Agent
Nearby Similar Homes
Nearby Sold Comparables
Contact Agent
Listing Provided By
Premiere Realty Group Inc

