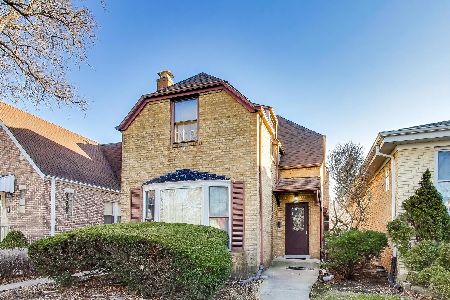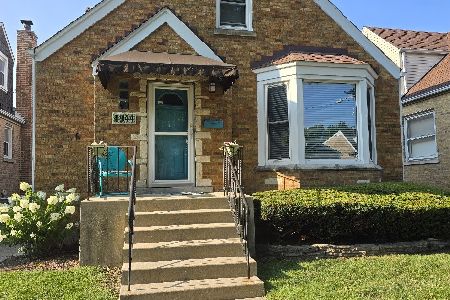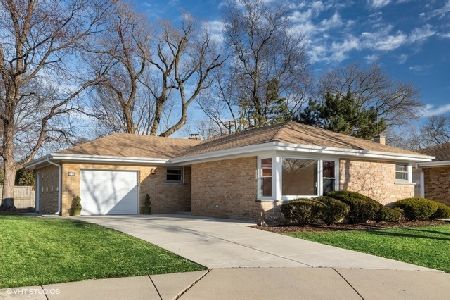5600 Knox Avenue, Forest Glen, Chicago, Illinois 60646
$840,000
|
Sold
|
|
| Status: | Closed |
| Sqft: | 4,181 |
| Cost/Sqft: | $191 |
| Beds: | 4 |
| Baths: | 4 |
| Year Built: | 1953 |
| Property Taxes: | $13,330 |
| Days On Market: | 640 |
| Lot Size: | 0,22 |
Description
*** Multiple offers received, best and final due by Tuesday June 4th, 12:00pm*** Amazing Opportunity in Sauganash! Discover this beautiful 5-bedroom, 3.5-bath ranch home nestled on an oversized corner lot in the highly sought-after Sauganash neighborhood. As you step into the inviting front foyer, you'll be greeted by an expansive open concept living and dining room, offering stunning views of the forest preserve and an abundance of natural light. The updated kitchen features stainless steel appliances, quartz countertops, and a separate eating area adjacent to a family room complete with a fireplace and skylights. The family room, bathed in natural light, overlooks the expansive yard, perfect for outdoor activities and relaxation. The main level includes four spacious bedrooms and 2.5 baths. The primary bedroom suite boasts a newly remodeled bathroom with a double sink, a large shower, and a walk-in closet. The lower level is perfect for extended family or guests, featuring a large recreation-family room, wet bar, a kitchenette, a fifth bedroom, and a full bath. This space is ideal for an in-law or nanny suite. Additional features, new roof 2019, HVAC 2016. Tons of storage throughout, 3-car garage. Enjoy the convenience of nearby walking and bike trails through the beautiful forest preserve, parks, top-rated schools, Whole Foods, and easy access to transportation, including Metra and expressways. Embrace the wonderful lifestyle that Sauganash has to offer! Don't miss out on this incredible home.
Property Specifics
| Single Family | |
| — | |
| — | |
| 1953 | |
| — | |
| — | |
| No | |
| 0.22 |
| Cook | |
| Sauganash | |
| — / Not Applicable | |
| — | |
| — | |
| — | |
| 12064069 | |
| 13033161080000 |
Nearby Schools
| NAME: | DISTRICT: | DISTANCE: | |
|---|---|---|---|
|
Grade School
Sauganash Elementary School |
299 | — | |
|
High School
Taft High School |
299 | Not in DB | |
Property History
| DATE: | EVENT: | PRICE: | SOURCE: |
|---|---|---|---|
| 23 Jul, 2024 | Sold | $840,000 | MRED MLS |
| 6 Jun, 2024 | Under contract | $800,000 | MRED MLS |
| 30 May, 2024 | Listed for sale | $800,000 | MRED MLS |

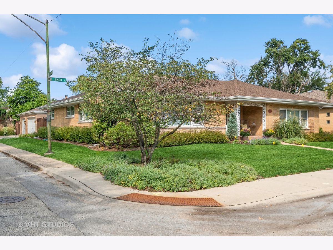
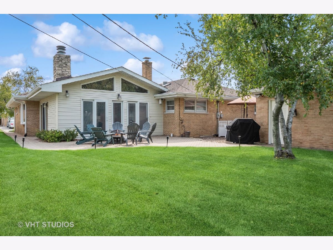
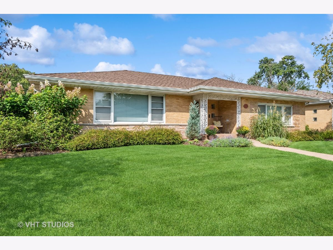
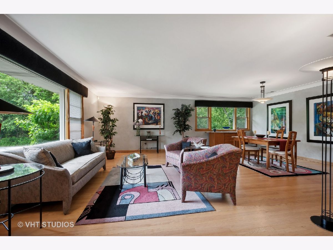
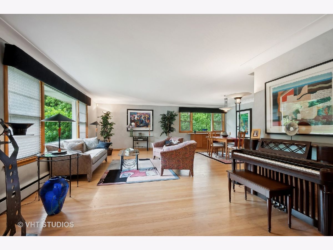
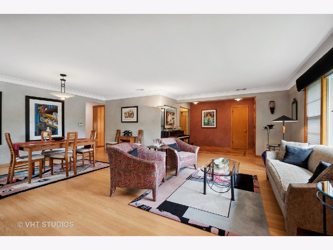
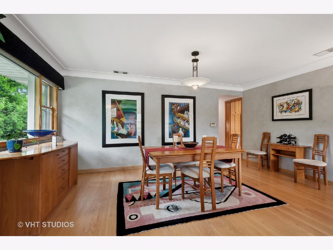
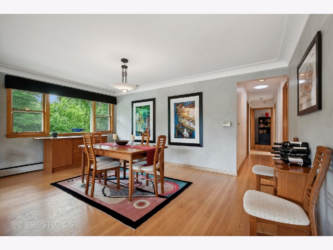
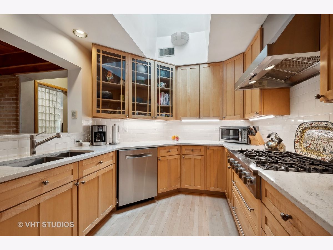
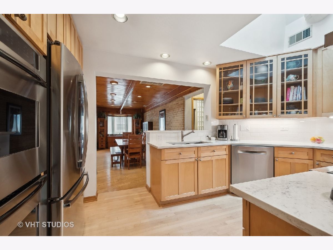
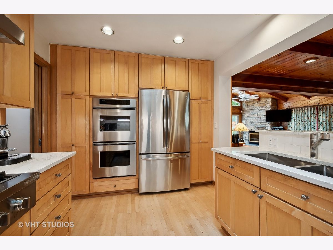
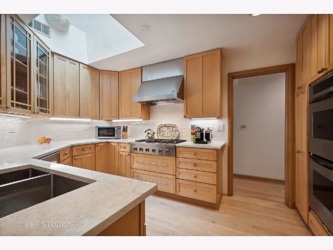
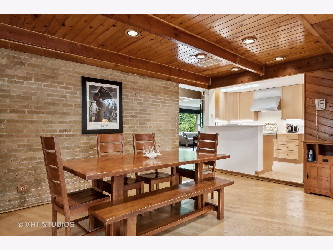
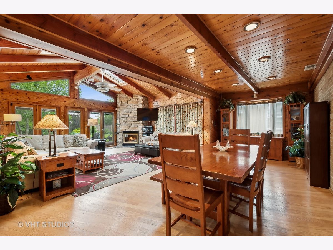
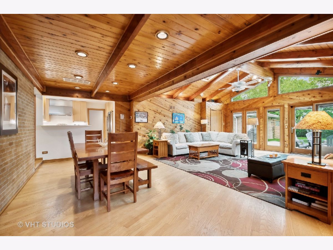
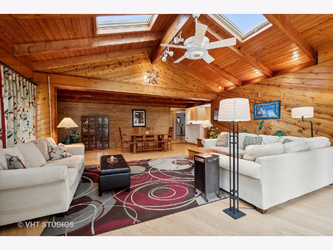
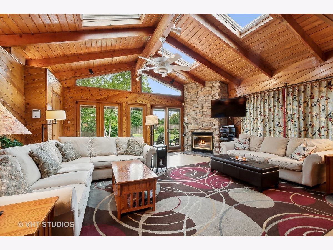
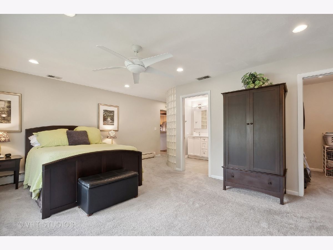
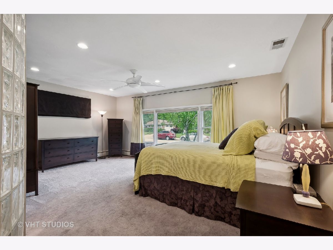
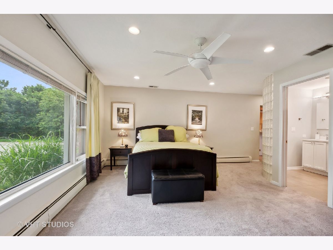
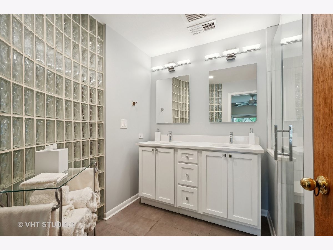
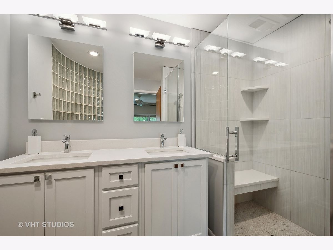
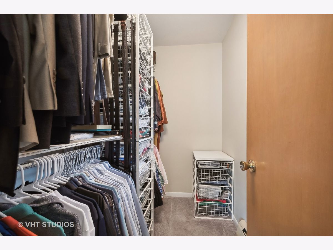
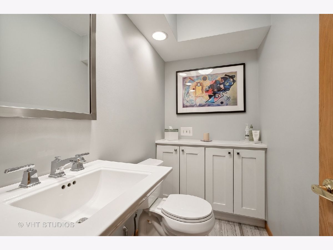
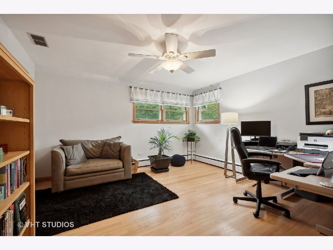
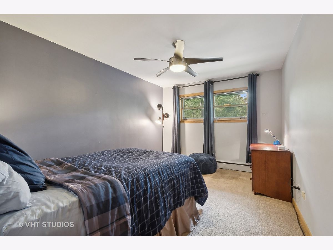
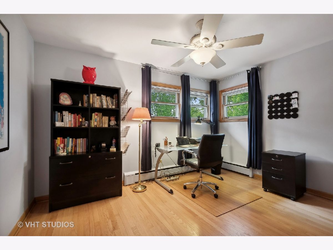
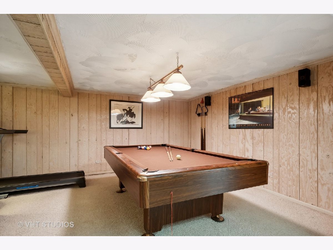
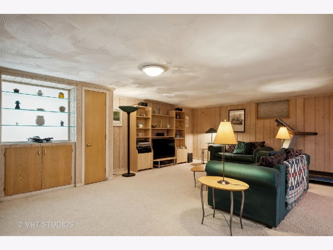
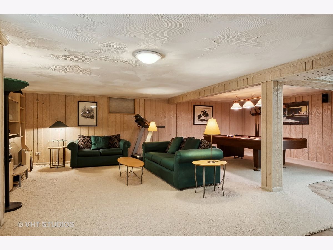
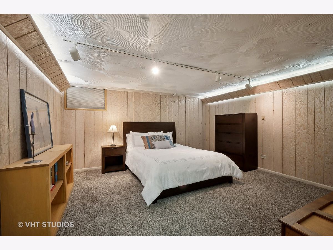
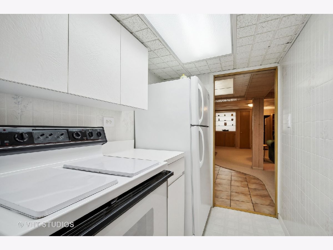
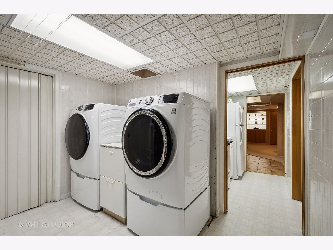
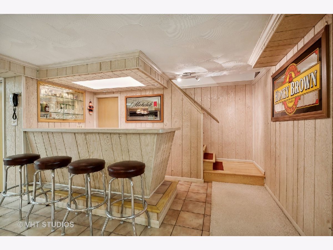
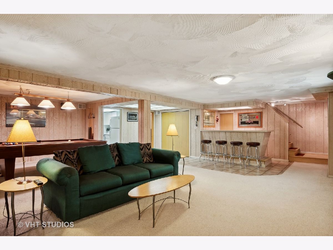
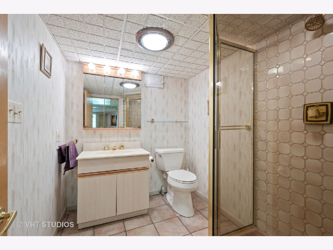
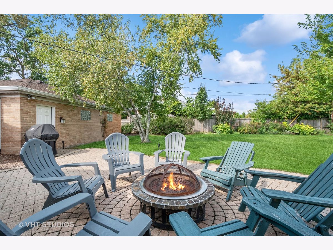
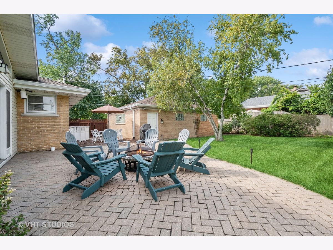
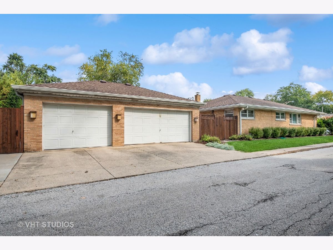
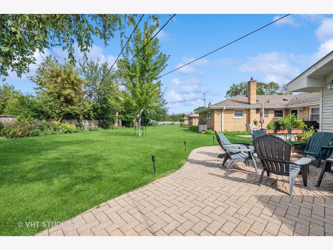
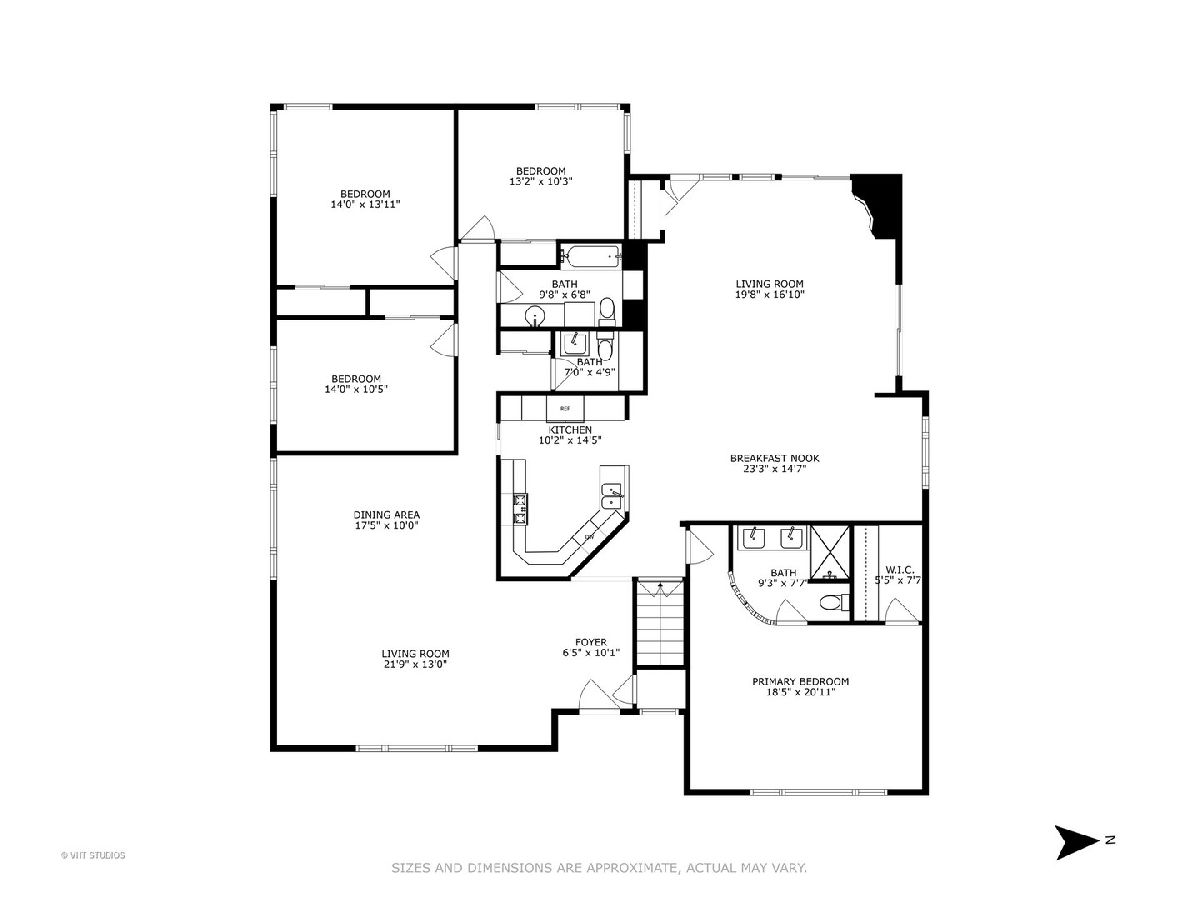
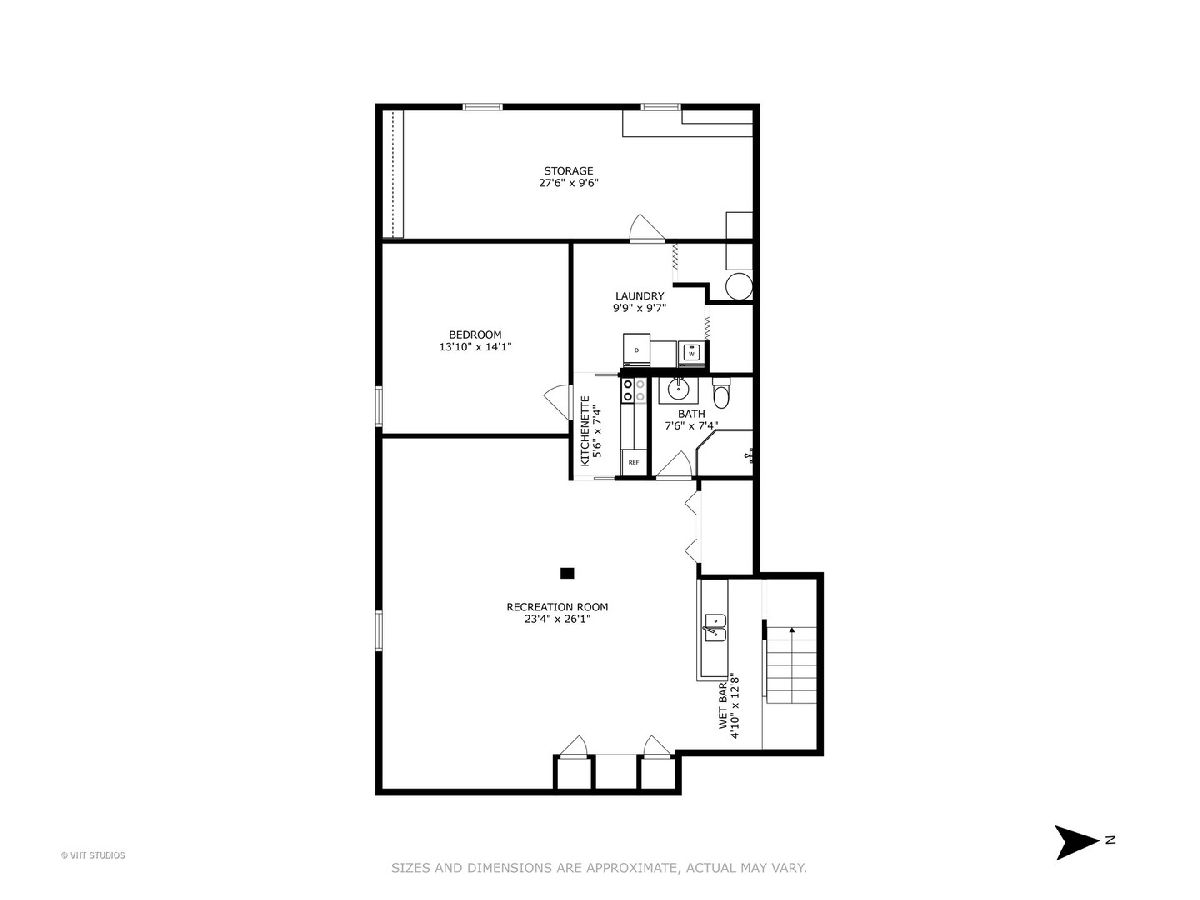
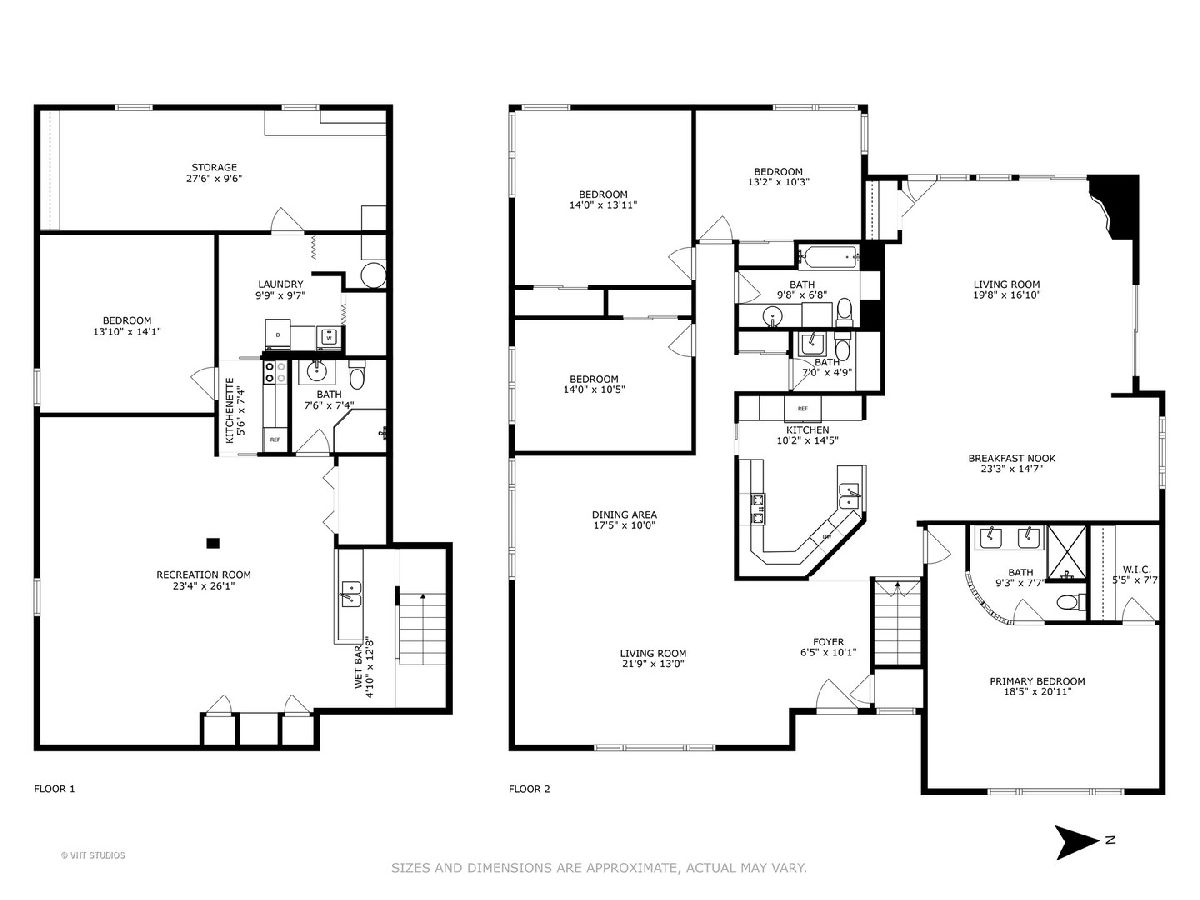
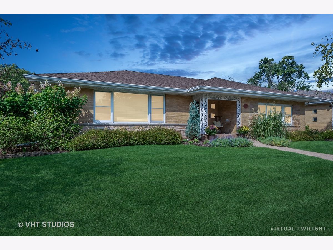
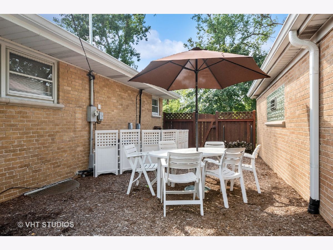
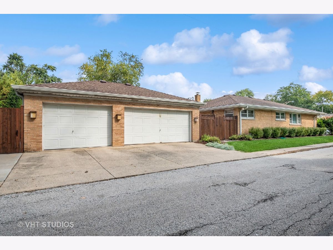
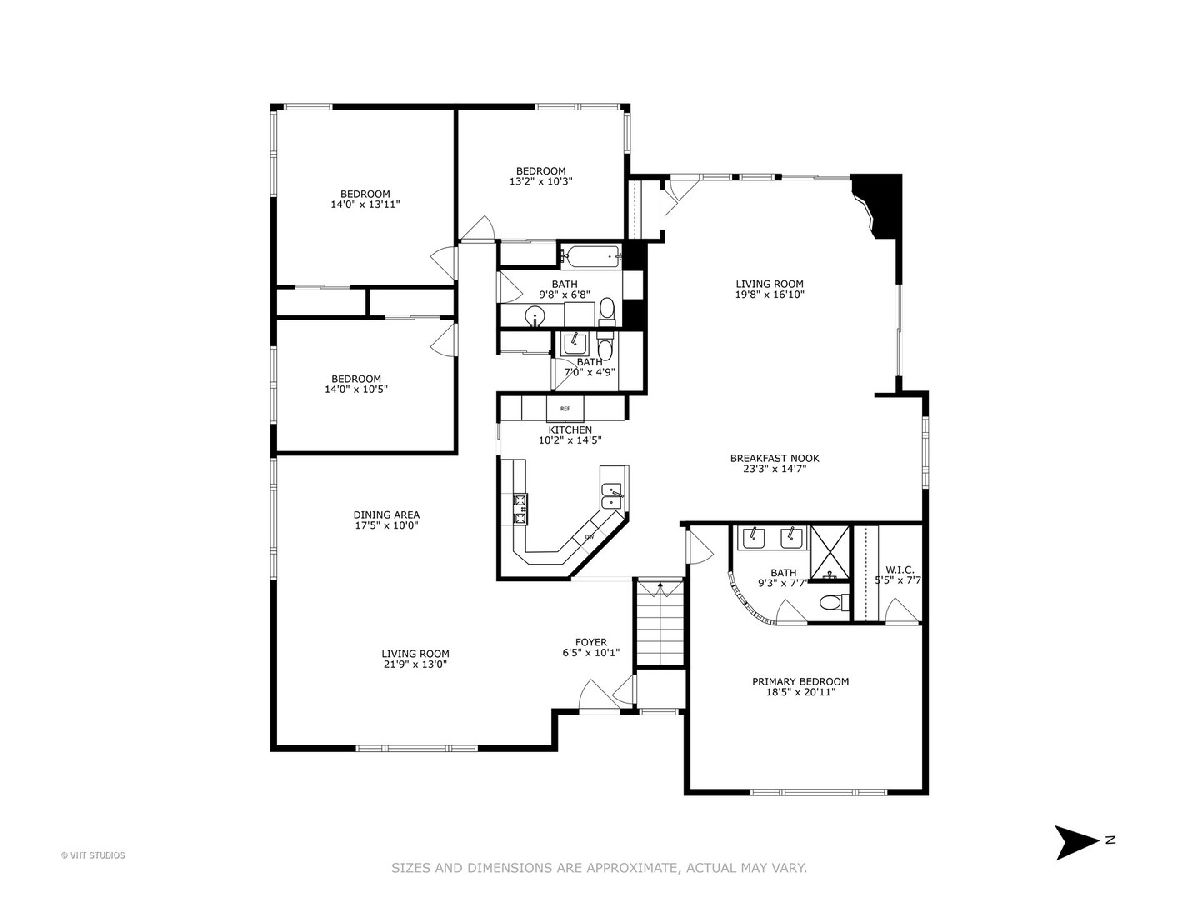
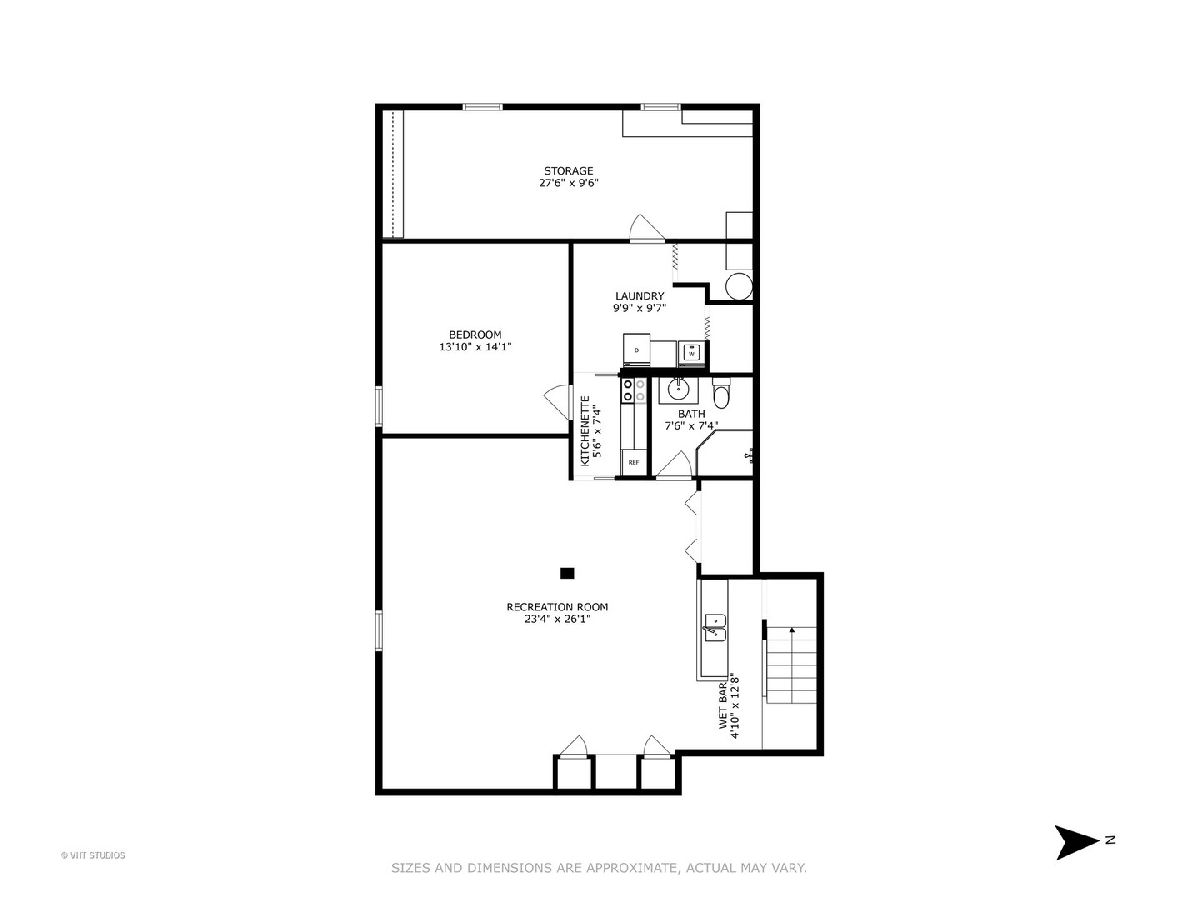
Room Specifics
Total Bedrooms: 5
Bedrooms Above Ground: 4
Bedrooms Below Ground: 1
Dimensions: —
Floor Type: —
Dimensions: —
Floor Type: —
Dimensions: —
Floor Type: —
Dimensions: —
Floor Type: —
Full Bathrooms: 4
Bathroom Amenities: —
Bathroom in Basement: 1
Rooms: —
Basement Description: Finished,Rec/Family Area,Storage Space
Other Specifics
| 3 | |
| — | |
| Concrete | |
| — | |
| — | |
| 70X133 | |
| — | |
| — | |
| — | |
| — | |
| Not in DB | |
| — | |
| — | |
| — | |
| — |
Tax History
| Year | Property Taxes |
|---|---|
| 2024 | $13,330 |
Contact Agent
Nearby Similar Homes
Nearby Sold Comparables
Contact Agent
Listing Provided By
Baird & Warner

