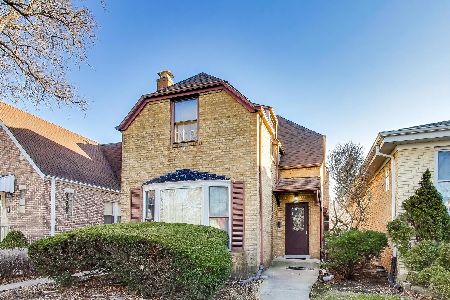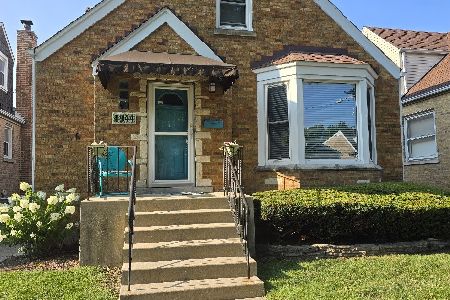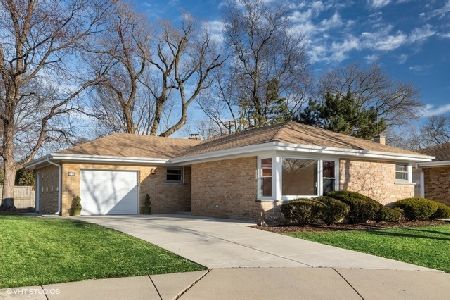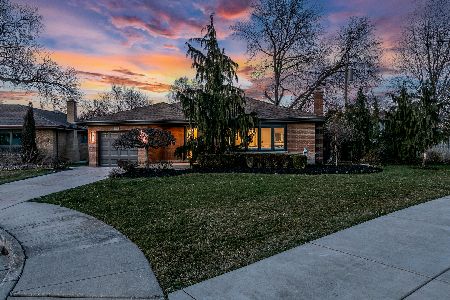5601 Knox Avenue, Forest Glen, Chicago, Illinois 60646
$535,000
|
Sold
|
|
| Status: | Closed |
| Sqft: | 2,331 |
| Cost/Sqft: | $235 |
| Beds: | 3 |
| Baths: | 3 |
| Year Built: | 1953 |
| Property Taxes: | $9,566 |
| Days On Market: | 2614 |
| Lot Size: | 0,18 |
Description
Beautiful Executive Ranch on Sauganash Cul-de-sac. Watch the Seasons Change From Your Living Room & Dining Room Picture Windows Featuring the Forest Preserve Across the Street. Live in the City While Enjoying Country Life - Watch the Deer Frolic Down the Street! Enjoy Your Gorgeous506 Sq Ft Family Room with 12' Cathedral Ceiling, Gas Fireplace, 2 Skylights with Sensors & Remote, and 2 Sets of Slider Doors to Private Fenced Backyard. Three Bedrooms in the Back of the House so No One's Disturbed when Entertaining in LR, DR, or FR. Main Floor is 2331 Sq Ft Plus 1185 Sq Ft Finished Basement. New Kitchen, Bath, Gas Fireplace, Roof, and Fence. Newer Pella Windows, Window Treatments, Furnace, A/C, Bath, Cement Driveway & Patio. 2.5 Car Attached Garage. Large 70x115 Corner Lot is 8050 Sq Ft. Sauganash Elementary is One of the Top Rated Schools in Chicago. Near Metra, Edens Expressway, Whole Foods, and Mariano's.
Property Specifics
| Single Family | |
| — | |
| Ranch | |
| 1953 | |
| Full | |
| RANCH | |
| No | |
| 0.18 |
| Cook | |
| Sauganash | |
| 0 / Not Applicable | |
| None | |
| Lake Michigan | |
| Public Sewer | |
| 10164785 | |
| 13033161140000 |
Nearby Schools
| NAME: | DISTRICT: | DISTANCE: | |
|---|---|---|---|
|
Grade School
Sauganash Elementary School |
299 | — | |
|
Middle School
Sauganash Elementary School |
299 | Not in DB | |
|
High School
Taft High School |
299 | Not in DB | |
Property History
| DATE: | EVENT: | PRICE: | SOURCE: |
|---|---|---|---|
| 13 Jun, 2007 | Sold | $600,000 | MRED MLS |
| 23 Mar, 2007 | Under contract | $614,999 | MRED MLS |
| 29 Jan, 2007 | Listed for sale | $614,999 | MRED MLS |
| 14 Feb, 2019 | Sold | $535,000 | MRED MLS |
| 16 Jan, 2019 | Under contract | $548,500 | MRED MLS |
| 4 Jan, 2019 | Listed for sale | $548,500 | MRED MLS |
Room Specifics
Total Bedrooms: 4
Bedrooms Above Ground: 3
Bedrooms Below Ground: 1
Dimensions: —
Floor Type: Hardwood
Dimensions: —
Floor Type: Hardwood
Dimensions: —
Floor Type: Vinyl
Full Bathrooms: 3
Bathroom Amenities: —
Bathroom in Basement: 1
Rooms: Recreation Room,Foyer,Utility Room-Lower Level
Basement Description: Finished
Other Specifics
| 2 | |
| Concrete Perimeter | |
| Concrete | |
| Patio, Storms/Screens | |
| Corner Lot,Cul-De-Sac,Fenced Yard,Forest Preserve Adjacent,Landscaped | |
| 70X115 | |
| Full,Pull Down Stair,Unfinished | |
| None | |
| Vaulted/Cathedral Ceilings, Skylight(s), Bar-Dry | |
| Range, Microwave, Dishwasher, Refrigerator, Washer, Dryer | |
| Not in DB | |
| Sidewalks, Street Lights, Street Paved | |
| — | |
| — | |
| Gas Log, Gas Starter |
Tax History
| Year | Property Taxes |
|---|---|
| 2007 | $5,722 |
| 2019 | $9,566 |
Contact Agent
Nearby Similar Homes
Nearby Sold Comparables
Contact Agent
Listing Provided By
Dream Town Realty












