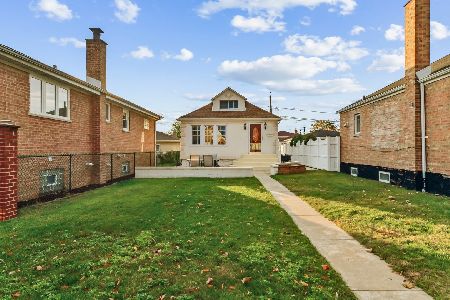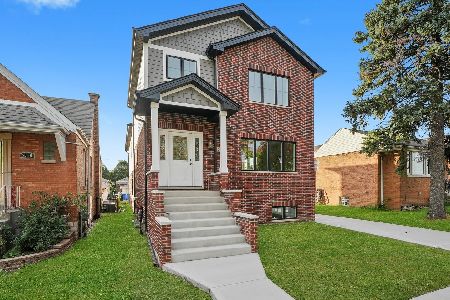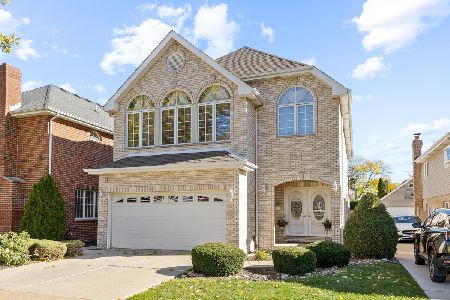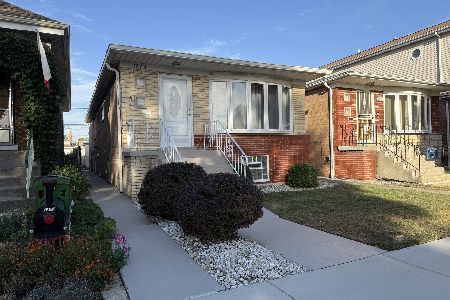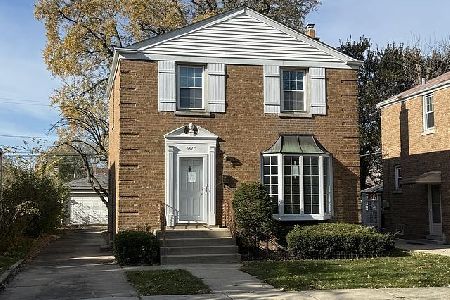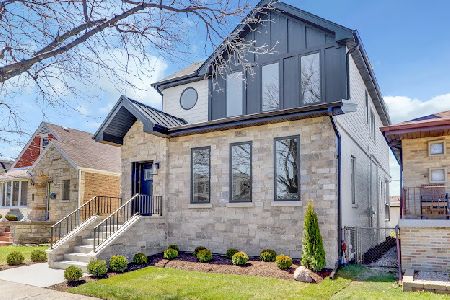5600 Rutherford Avenue, Garfield Ridge, Chicago, Illinois 60638
$409,000
|
Sold
|
|
| Status: | Closed |
| Sqft: | 1,248 |
| Cost/Sqft: | $328 |
| Beds: | 3 |
| Baths: | 2 |
| Year Built: | 1957 |
| Property Taxes: | $4,101 |
| Days On Market: | 1153 |
| Lot Size: | 0,09 |
Description
Oversized raised ranch located on a corner lot in the heart of Garfield Ridge. Modern 2018 remodel. 3+2 bedrooms, 2 bathrooms and approximately 2,500 sq ft of living space. The home includes numerous features throughout such as hardwood flooring on main level and ceramic tiling in basement, recessed lighting, white doors and trim, bay window in dining room, basement carpeted bedrooms, sump pump, drain tile system, overhead sewers and more. The home provides the ideal in law arrangement. Both kitchens feature white shaker cabinets, granite counters and SS appliances (on main level Samsung black fingerprint resistant). Both bathrooms also feature white shaker cabinets, granite counters and matching tiling on floor and bath/shower. Fully fenced backyard, professionally landscaped, designated garden area and concrete patio make this the ideal gathering home. Close to CTA bus stop and train/Midway airport. This home was meticulously maintained and remodeled for the pleasure and comfort of the owners, not just a quick flip. If you are looking to spend the coming holidays in a new home, look no further, check out this highly desirable home. The entire home comes together to provide simply modern yet comfortable living. Come check it out.
Property Specifics
| Single Family | |
| — | |
| — | |
| 1957 | |
| — | |
| — | |
| No | |
| 0.09 |
| Cook | |
| — | |
| 0 / Not Applicable | |
| — | |
| — | |
| — | |
| 11658153 | |
| 19182080790000 |
Property History
| DATE: | EVENT: | PRICE: | SOURCE: |
|---|---|---|---|
| 20 Apr, 2018 | Sold | $265,000 | MRED MLS |
| 28 Feb, 2018 | Under contract | $274,900 | MRED MLS |
| 21 Feb, 2018 | Listed for sale | $274,900 | MRED MLS |
| 29 Nov, 2022 | Sold | $409,000 | MRED MLS |
| 24 Oct, 2022 | Under contract | $409,000 | MRED MLS |
| 21 Oct, 2022 | Listed for sale | $409,000 | MRED MLS |
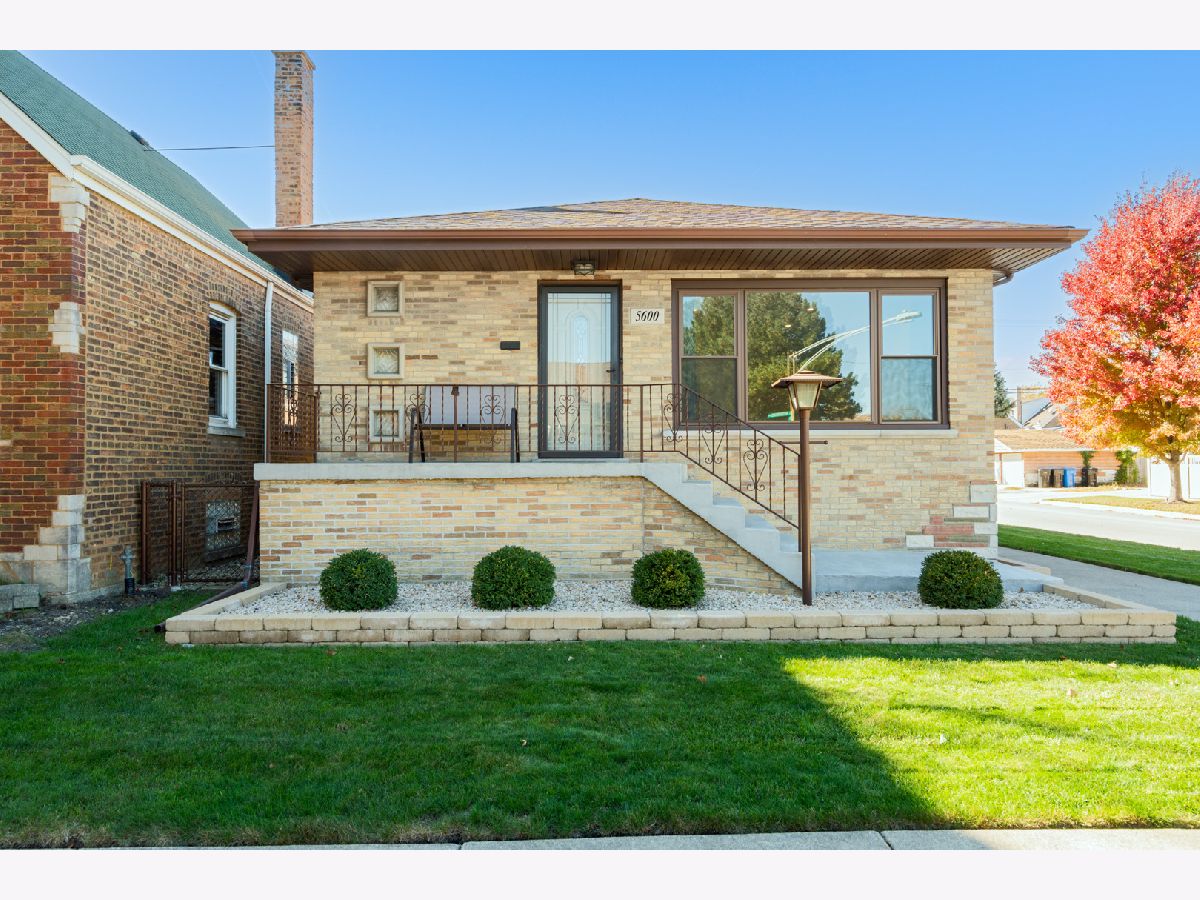
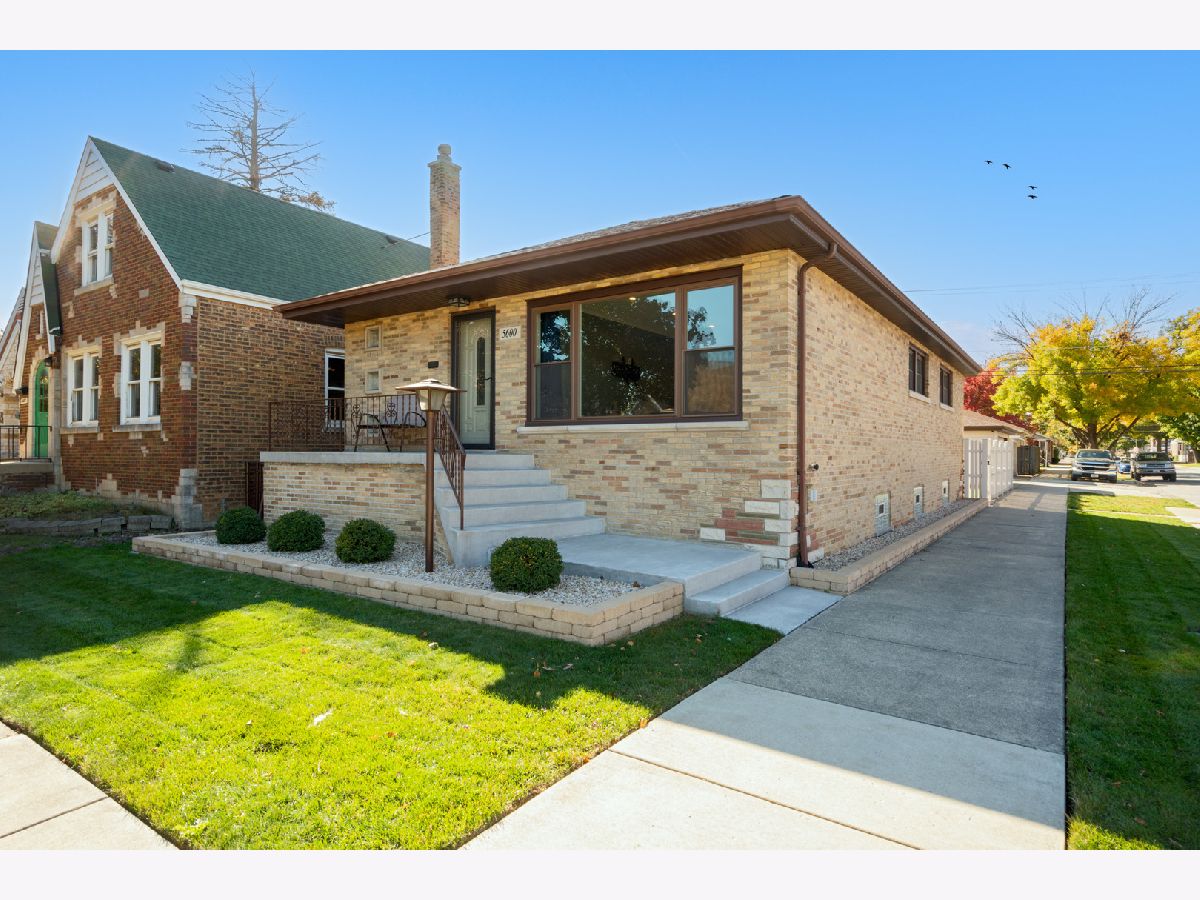
Room Specifics
Total Bedrooms: 5
Bedrooms Above Ground: 3
Bedrooms Below Ground: 2
Dimensions: —
Floor Type: —
Dimensions: —
Floor Type: —
Dimensions: —
Floor Type: —
Dimensions: —
Floor Type: —
Full Bathrooms: 2
Bathroom Amenities: Double Sink,Soaking Tub
Bathroom in Basement: 1
Rooms: —
Basement Description: Finished
Other Specifics
| 2 | |
| — | |
| — | |
| — | |
| — | |
| 30X130 | |
| — | |
| — | |
| — | |
| — | |
| Not in DB | |
| — | |
| — | |
| — | |
| — |
Tax History
| Year | Property Taxes |
|---|---|
| 2018 | $3,113 |
| 2022 | $4,101 |
Contact Agent
Nearby Similar Homes
Nearby Sold Comparables
Contact Agent
Listing Provided By
Boutique Home Realty


