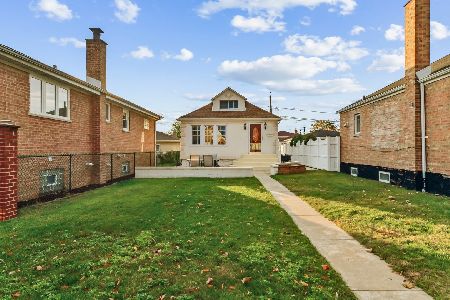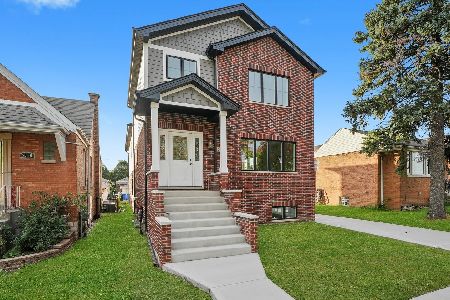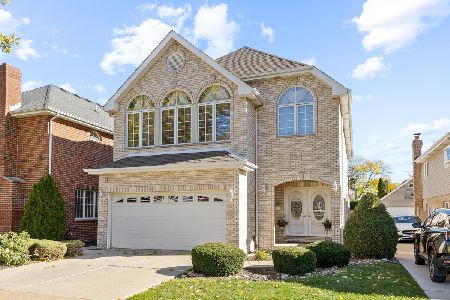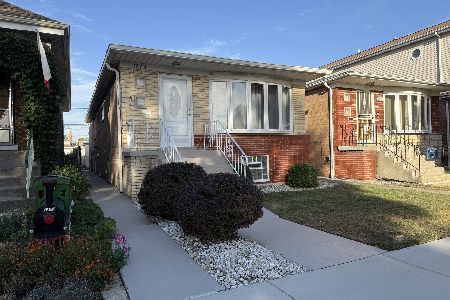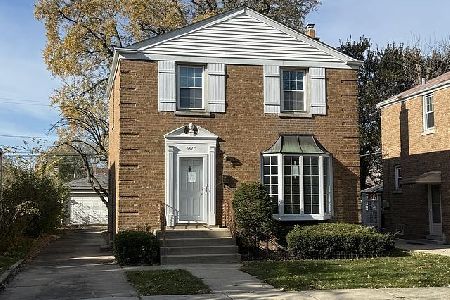5602 Rutherford Avenue, Garfield Ridge, Chicago, Illinois 60638
$680,000
|
Sold
|
|
| Status: | Closed |
| Sqft: | 2,700 |
| Cost/Sqft: | $270 |
| Beds: | 4 |
| Baths: | 4 |
| Year Built: | 1944 |
| Property Taxes: | $4,551 |
| Days On Market: | 341 |
| Lot Size: | 0,00 |
Description
Extravagant 2nd story addition located in the heart of Garfield Ridge. Oversized lot with a new fence all around. Redesigned throughout, open floor concept with top-of-the-line finishes. Kitchen with island, ss appliances, and quartz countertops. Hardwood floors throughout. Master bedroom with large walk-in closet and private bath. Full-finished basement with rec room, bar, and wine cellar. Covered deck made from composite decking for low maintenance. A must-see! Agent related to seller.
Property Specifics
| Single Family | |
| — | |
| — | |
| 1944 | |
| — | |
| TWO STORY | |
| No | |
| — |
| Cook | |
| — | |
| 0 / Not Applicable | |
| — | |
| — | |
| — | |
| 12268809 | |
| 19182080800000 |
Property History
| DATE: | EVENT: | PRICE: | SOURCE: |
|---|---|---|---|
| 26 Feb, 2025 | Sold | $680,000 | MRED MLS |
| 22 Jan, 2025 | Under contract | $729,000 | MRED MLS |
| 10 Jan, 2025 | Listed for sale | $729,000 | MRED MLS |
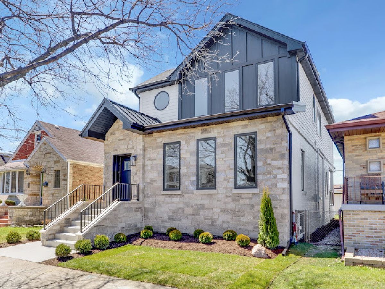
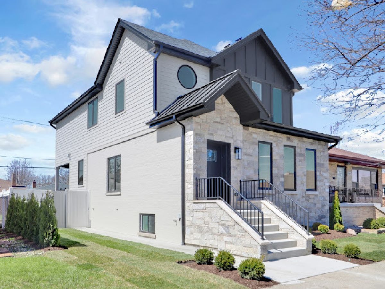
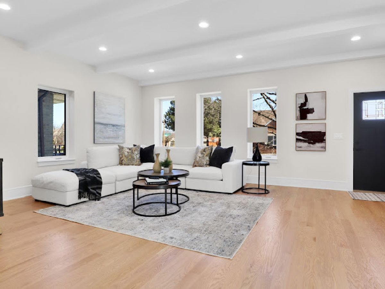
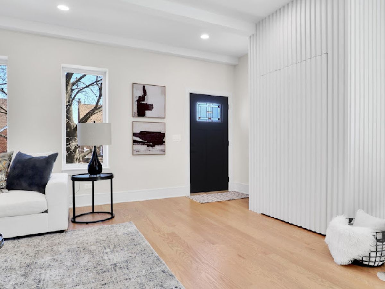
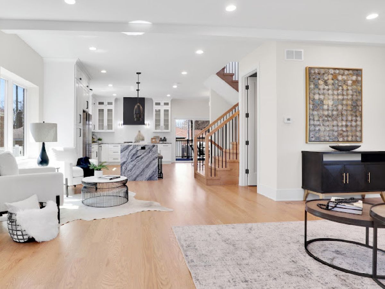
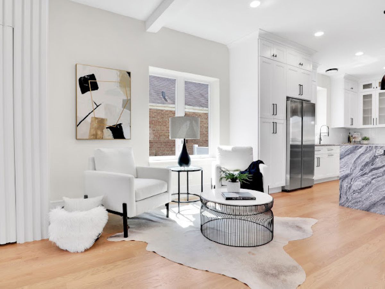
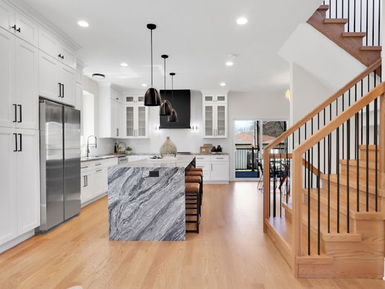
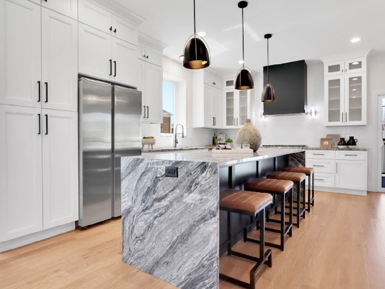
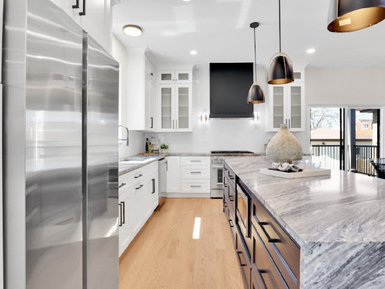
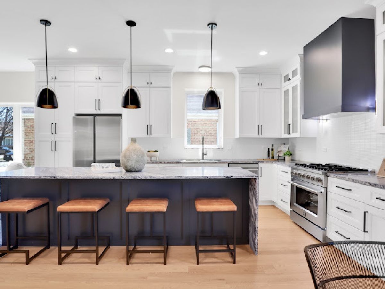
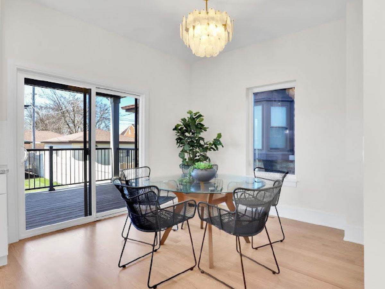
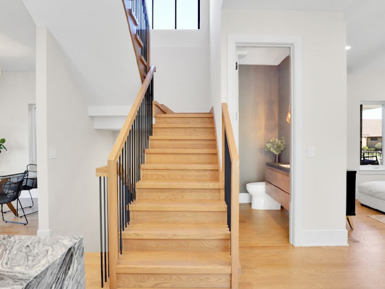
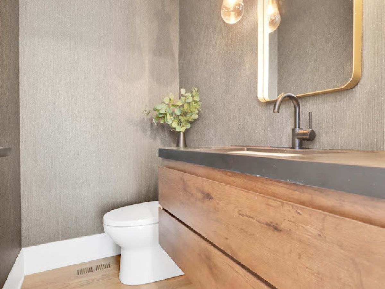
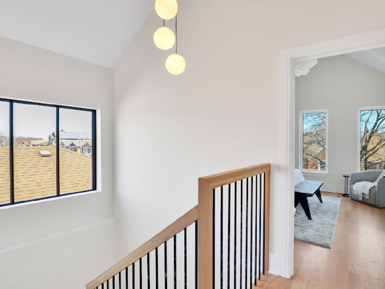
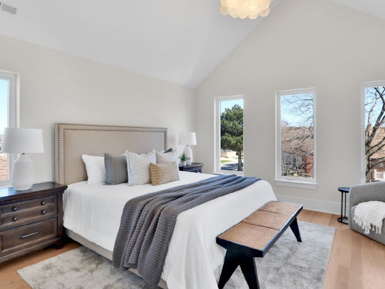
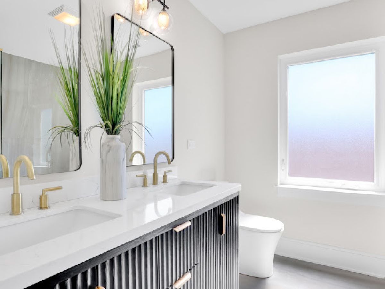
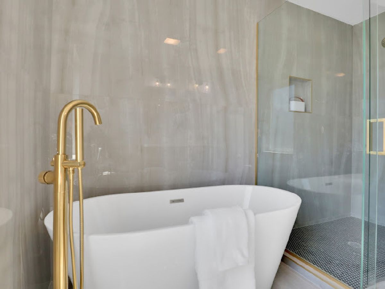
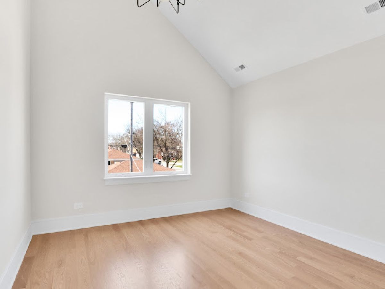
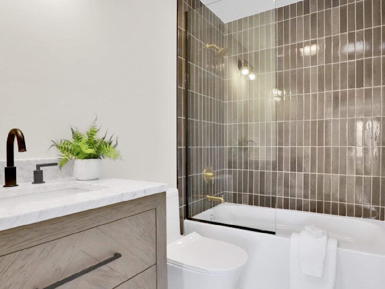
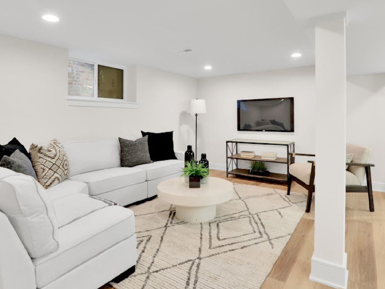
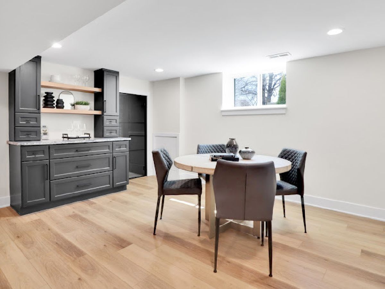
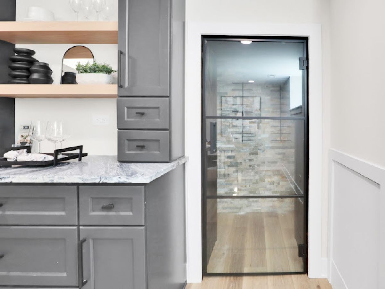
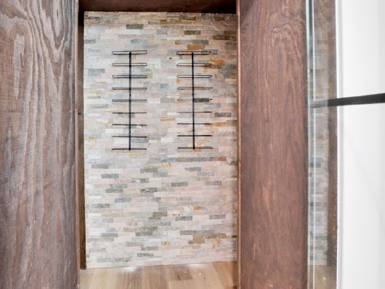
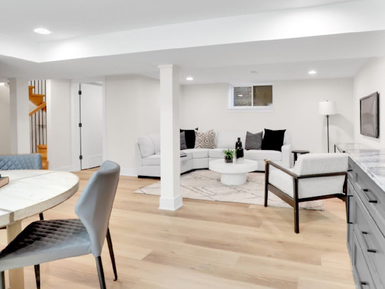
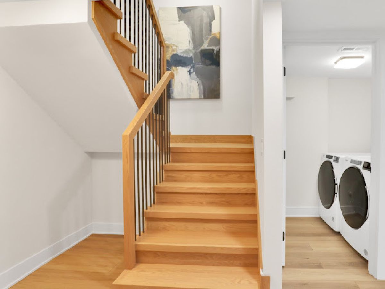
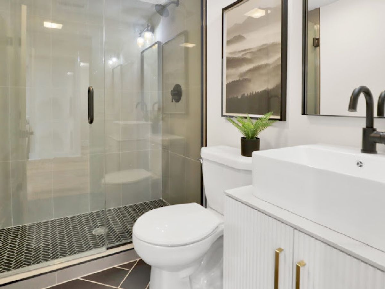
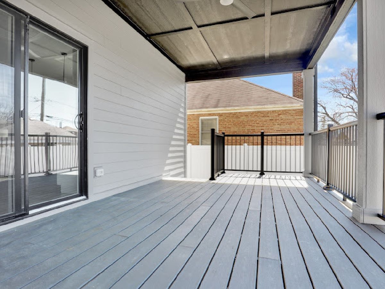
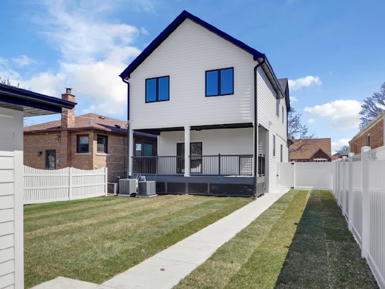
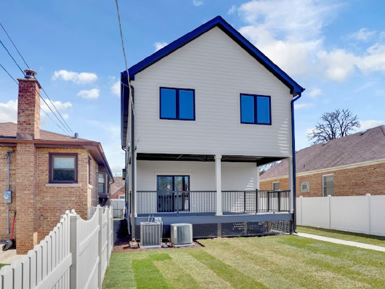
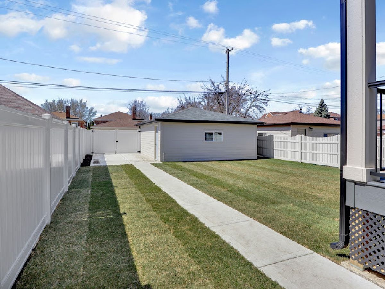
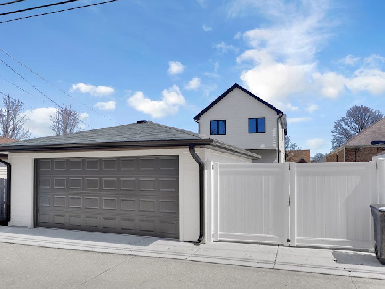
Room Specifics
Total Bedrooms: 4
Bedrooms Above Ground: 4
Bedrooms Below Ground: 0
Dimensions: —
Floor Type: —
Dimensions: —
Floor Type: —
Dimensions: —
Floor Type: —
Full Bathrooms: 4
Bathroom Amenities: Separate Shower,Double Sink,Soaking Tub
Bathroom in Basement: 1
Rooms: —
Basement Description: —
Other Specifics
| 2 | |
| — | |
| — | |
| — | |
| — | |
| 4851 | |
| — | |
| — | |
| — | |
| — | |
| Not in DB | |
| — | |
| — | |
| — | |
| — |
Tax History
| Year | Property Taxes |
|---|---|
| 2025 | $4,551 |
Contact Agent
Nearby Similar Homes
Nearby Sold Comparables
Contact Agent
Listing Provided By
Pro 1 Realty R & C Corp.


