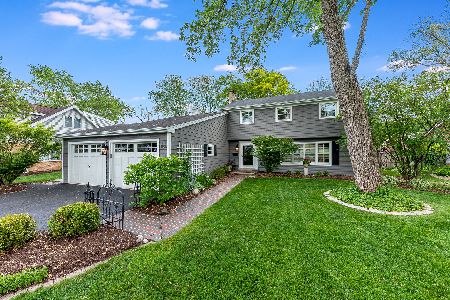5600 Woodland Drive, Western Springs, Illinois 60558
$355,000
|
Sold
|
|
| Status: | Closed |
| Sqft: | 0 |
| Cost/Sqft: | — |
| Beds: | 3 |
| Baths: | 3 |
| Year Built: | 1966 |
| Property Taxes: | $3,536 |
| Days On Market: | 1908 |
| Lot Size: | 0,00 |
Description
Great possibilities and a Wonderful Opportunity to own this 3 bedroom,2.5 bath ranch in Ridgewood! A gracious foyer leads to a living rm and separate dining rm with crown moldings. The kitchen with breakfast bar opens to the spacious family rm with a see-through fireplace. There is an enclosed heated porch as well as a main floor laundry rm and 2 car attached garage. A separate hallway provides privacy for a primary bedroom with bath, plus 2 additional bedrooms and a bath. The lower level is partially finished and has a powder rm and storage areas. Located in the award winning Highlands School district,this home is convenient to train,town,schools,shopping,parks,train, expressways and airports. Property sold in As-Is condition.
Property Specifics
| Single Family | |
| — | |
| Ranch | |
| 1966 | |
| Partial | |
| — | |
| No | |
| — |
| Cook | |
| Ridgewood | |
| — / Not Applicable | |
| None | |
| Public | |
| Public Sewer | |
| 10928584 | |
| 18182170150000 |
Nearby Schools
| NAME: | DISTRICT: | DISTANCE: | |
|---|---|---|---|
|
Grade School
Highlands Elementary School |
106 | — | |
|
Middle School
Highlands Middle School |
106 | Not in DB | |
|
High School
Lyons Twp High School |
204 | Not in DB | |
Property History
| DATE: | EVENT: | PRICE: | SOURCE: |
|---|---|---|---|
| 15 Dec, 2020 | Sold | $355,000 | MRED MLS |
| 12 Nov, 2020 | Under contract | $429,000 | MRED MLS |
| 9 Nov, 2020 | Listed for sale | $429,000 | MRED MLS |



















Room Specifics
Total Bedrooms: 3
Bedrooms Above Ground: 3
Bedrooms Below Ground: 0
Dimensions: —
Floor Type: Parquet
Dimensions: —
Floor Type: Parquet
Full Bathrooms: 3
Bathroom Amenities: —
Bathroom in Basement: 1
Rooms: Enclosed Porch Heated,Recreation Room
Basement Description: Partially Finished,Crawl
Other Specifics
| 2 | |
| — | |
| Circular | |
| — | |
| — | |
| 120X79X106X125 | |
| — | |
| Full | |
| First Floor Bedroom, First Floor Laundry, First Floor Full Bath, Separate Dining Room | |
| Dishwasher, Refrigerator, Washer, Dryer, Disposal, Cooktop, Built-In Oven | |
| Not in DB | |
| Park, Curbs, Street Paved | |
| — | |
| — | |
| Wood Burning |
Tax History
| Year | Property Taxes |
|---|---|
| 2020 | $3,536 |
Contact Agent
Nearby Similar Homes
Nearby Sold Comparables
Contact Agent
Listing Provided By
Re/Max Properties












