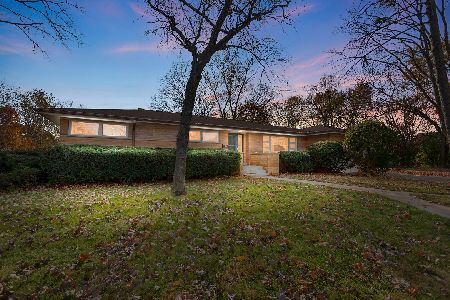1129 Longmeadow Lane, Western Springs, Illinois 60558
$600,000
|
Sold
|
|
| Status: | Closed |
| Sqft: | 3,000 |
| Cost/Sqft: | $200 |
| Beds: | 4 |
| Baths: | 4 |
| Year Built: | 1962 |
| Property Taxes: | $13,828 |
| Days On Market: | 1666 |
| Lot Size: | 0,23 |
Description
First floor master! Or, if you prefer, second floor master suite! Your choice. Beautiful and spacious home in desirable Ridgewood neighborhood of Western Springs! Formal entryway and living room to greet guests. Formal dining room with sliding glass door to endearing patio and backyard garden. Sitting room with gas fireplace would be a great space for a den or library. First floor addition includes family room and private master suite. Family room is sun-filled and striking with skylights, vaulted ceilings, french doors, porcelain plank tile, charming built ins and a wet bar. Enjoy summer nights on the backyard patio - private and professionally landscaped! Kitchen is in the heart of the home which is so perfect for entertaining. First floor vaulted master bedroom features floor to ceiling windows, new carpet, walk in closet and private bath with new vanity and custom tiled shower. Continue to the second floor and second master suite with private bath and an additional hall bath to serve the two other bedrooms! UPDATES include: New driveway, siding/gutters/soffits, hot water heater, washer/dryer, many windows, plantation shutters, fresh paint and carpet. Two heating/cooling zones. 99% new windows and plantation shutters. Walk in closets and two attic spaces provide plenty of storage space. Highly rated schools! Wonderful neighborhood with many fun family activities throughout the year!
Property Specifics
| Single Family | |
| — | |
| — | |
| 1962 | |
| None | |
| — | |
| No | |
| 0.23 |
| Cook | |
| — | |
| — / Not Applicable | |
| None | |
| Community Well | |
| Public Sewer | |
| 11100428 | |
| 18182050120000 |
Nearby Schools
| NAME: | DISTRICT: | DISTANCE: | |
|---|---|---|---|
|
Grade School
Highlands Elementary School |
106 | — | |
|
Middle School
Highlands Middle School |
106 | Not in DB | |
|
High School
Lyons Twp High School |
204 | Not in DB | |
Property History
| DATE: | EVENT: | PRICE: | SOURCE: |
|---|---|---|---|
| 23 Aug, 2021 | Sold | $600,000 | MRED MLS |
| 3 Aug, 2021 | Under contract | $600,000 | MRED MLS |
| — | Last price change | $625,000 | MRED MLS |
| 25 May, 2021 | Listed for sale | $625,000 | MRED MLS |
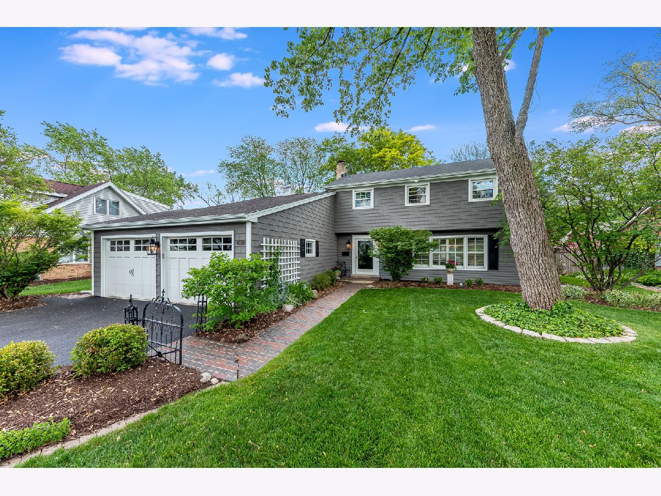
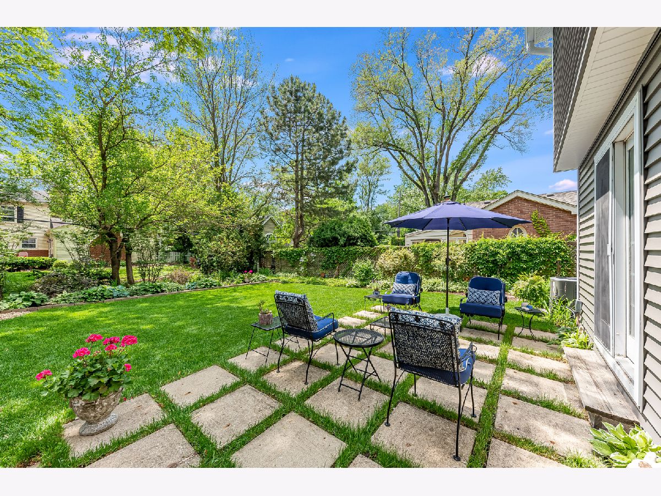
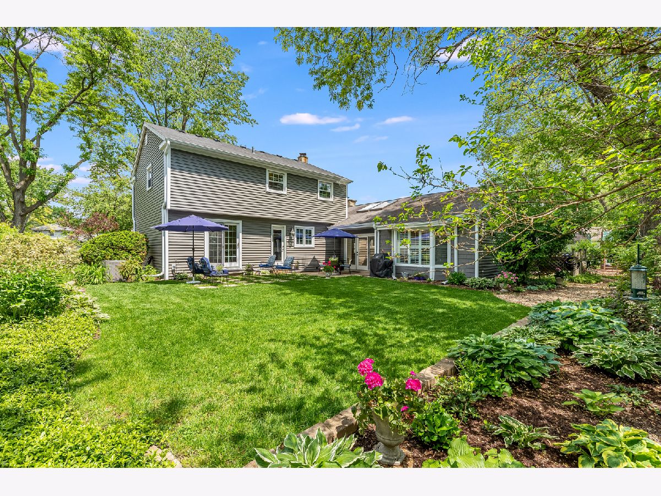
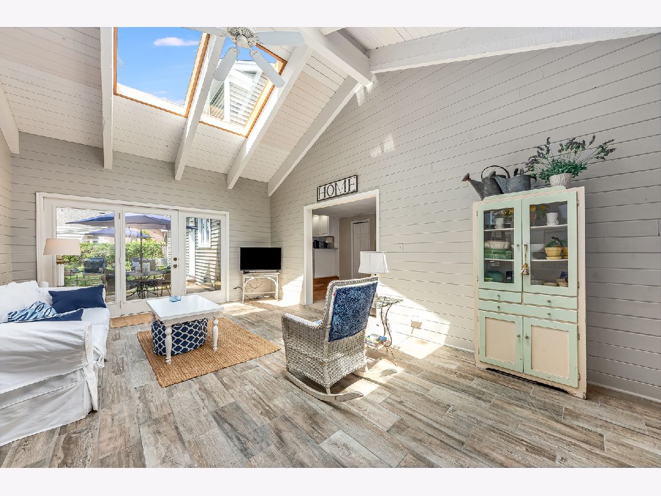
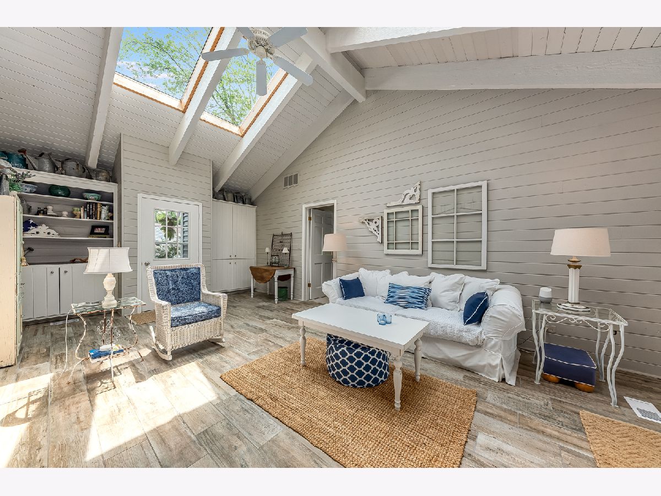


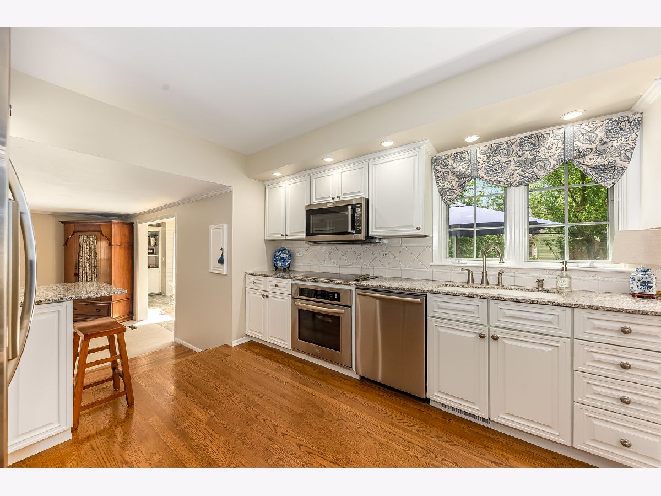


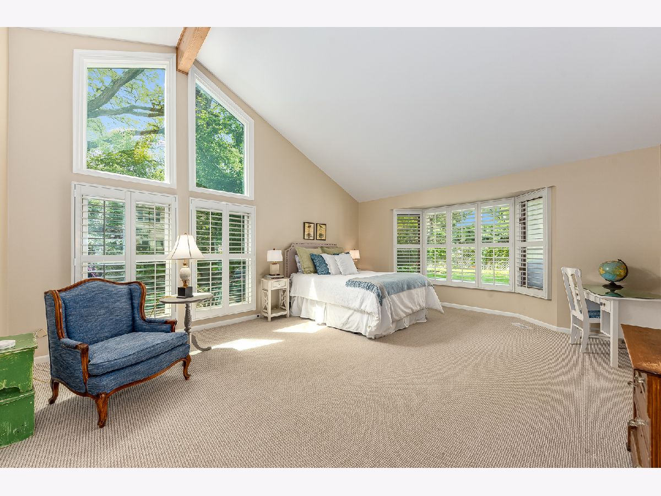
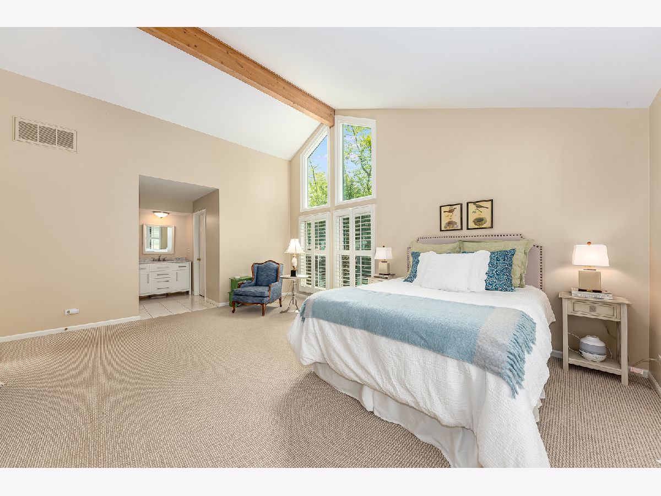
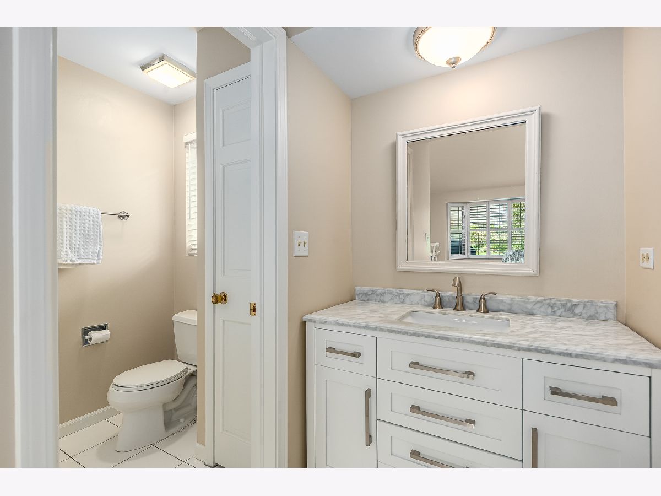









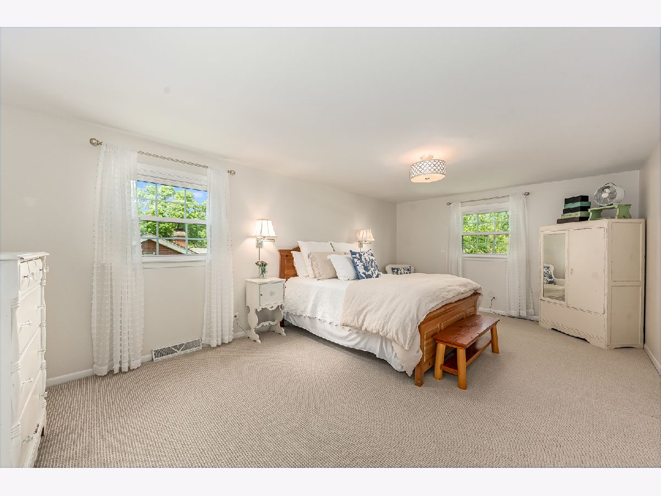











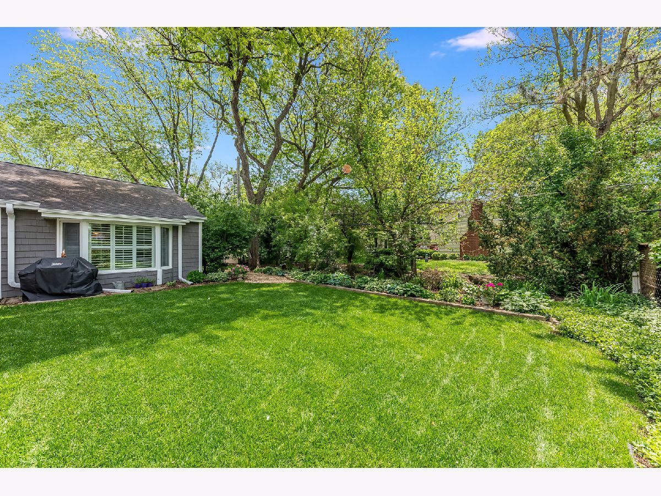
Room Specifics
Total Bedrooms: 4
Bedrooms Above Ground: 4
Bedrooms Below Ground: 0
Dimensions: —
Floor Type: Carpet
Dimensions: —
Floor Type: Carpet
Dimensions: —
Floor Type: Carpet
Full Bathrooms: 4
Bathroom Amenities: —
Bathroom in Basement: 0
Rooms: Great Room,Foyer
Basement Description: Crawl
Other Specifics
| 2 | |
| — | |
| Asphalt | |
| Patio | |
| — | |
| 77X130 | |
| Pull Down Stair | |
| Full | |
| Vaulted/Cathedral Ceilings, Skylight(s), Hardwood Floors, First Floor Bedroom, First Floor Laundry, First Floor Full Bath, Built-in Features, Walk-In Closet(s), Beamed Ceilings, Some Carpeting | |
| Range, Microwave, Dishwasher, Refrigerator, Washer, Dryer, Stainless Steel Appliance(s), Cooktop, Built-In Oven | |
| Not in DB | |
| Park | |
| — | |
| — | |
| Gas Starter |
Tax History
| Year | Property Taxes |
|---|---|
| 2021 | $13,828 |
Contact Agent
Nearby Similar Homes
Nearby Sold Comparables
Contact Agent
Listing Provided By
Keller Williams Experience

