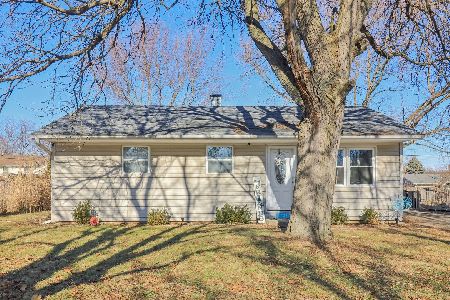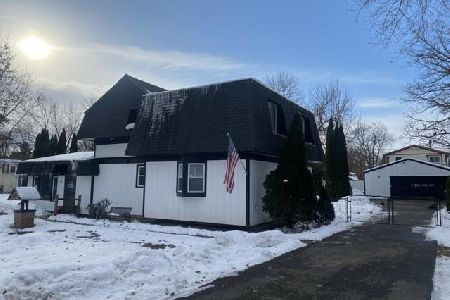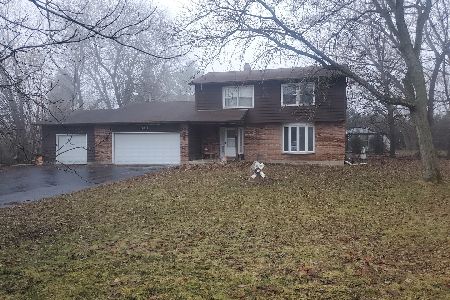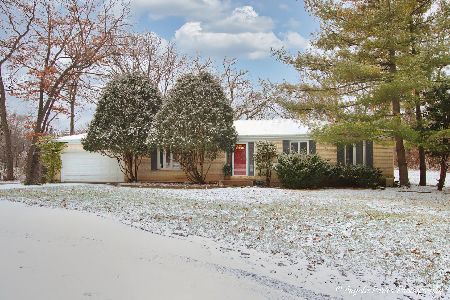5602 Briarwood Drive, Crystal Lake, Illinois 60014
$163,000
|
Sold
|
|
| Status: | Closed |
| Sqft: | 2,648 |
| Cost/Sqft: | $75 |
| Beds: | 4 |
| Baths: | 5 |
| Year Built: | 1979 |
| Property Taxes: | $8,208 |
| Days On Market: | 5190 |
| Lot Size: | 1,85 |
Description
Let's make a deal (GET THE MESSAGE).Post foreclosure BANK OWNED Tudor style home situated on a wooded 1.85 acre site in unincorporated McHenry County,Crystal Lake. This home is in need of a substantial amount of cosmetic updating. Carol,Mike,Greg,Marsha,Jan, Peter,Bobbie & Cindy would be most comfortable here,unfortunately Alice has not been around for years. BANK IS MOTIVATED TO MOVE THIS PROPERTY. To be sold as-is.
Property Specifics
| Single Family | |
| — | |
| Traditional | |
| 1979 | |
| Full | |
| TUDOR | |
| No | |
| 1.85 |
| Mc Henry | |
| — | |
| 0 / Not Applicable | |
| None | |
| Private Well | |
| Septic-Private | |
| 07937935 | |
| 1336301013 |
Nearby Schools
| NAME: | DISTRICT: | DISTANCE: | |
|---|---|---|---|
|
Grade School
West Elementary School |
47 | — | |
|
Middle School
Lundahl Middle School |
47 | Not in DB | |
|
High School
Crystal Lake South High School |
155 | Not in DB | |
Property History
| DATE: | EVENT: | PRICE: | SOURCE: |
|---|---|---|---|
| 30 Jul, 2008 | Sold | $350,000 | MRED MLS |
| 12 Jun, 2008 | Under contract | $400,000 | MRED MLS |
| 29 Apr, 2008 | Listed for sale | $400,000 | MRED MLS |
| 1 Oct, 2012 | Sold | $163,000 | MRED MLS |
| 28 Aug, 2012 | Under contract | $197,900 | MRED MLS |
| — | Last price change | $260,000 | MRED MLS |
| 3 Nov, 2011 | Listed for sale | $260,000 | MRED MLS |
| 2 Oct, 2013 | Sold | $345,500 | MRED MLS |
| 13 Aug, 2013 | Under contract | $359,500 | MRED MLS |
| — | Last price change | $364,900 | MRED MLS |
| 19 Jan, 2013 | Listed for sale | $379,000 | MRED MLS |
| 31 Aug, 2022 | Sold | $450,000 | MRED MLS |
| 13 Jul, 2022 | Under contract | $450,000 | MRED MLS |
| 2 Jul, 2022 | Listed for sale | $450,000 | MRED MLS |
Room Specifics
Total Bedrooms: 4
Bedrooms Above Ground: 4
Bedrooms Below Ground: 0
Dimensions: —
Floor Type: Carpet
Dimensions: —
Floor Type: Carpet
Dimensions: —
Floor Type: Carpet
Full Bathrooms: 5
Bathroom Amenities: —
Bathroom in Basement: 1
Rooms: Den,Eating Area,Office,Other Room
Basement Description: Finished
Other Specifics
| 2 | |
| Concrete Perimeter | |
| Asphalt | |
| — | |
| — | |
| 456 X 228 X 353 X 195 | |
| — | |
| Full | |
| First Floor Bedroom, First Floor Laundry | |
| Range, Refrigerator, Trash Compactor | |
| Not in DB | |
| — | |
| — | |
| — | |
| Wood Burning |
Tax History
| Year | Property Taxes |
|---|---|
| 2008 | $6,912 |
| 2012 | $8,208 |
| 2013 | $5,500 |
| 2022 | $9,346 |
Contact Agent
Nearby Similar Homes
Nearby Sold Comparables
Contact Agent
Listing Provided By
Century 21 American Sketchbook








