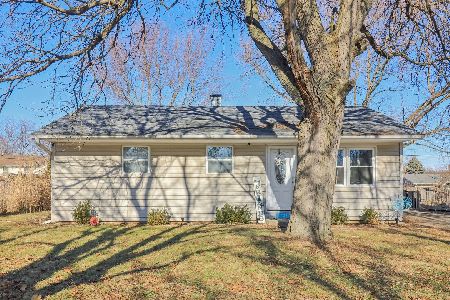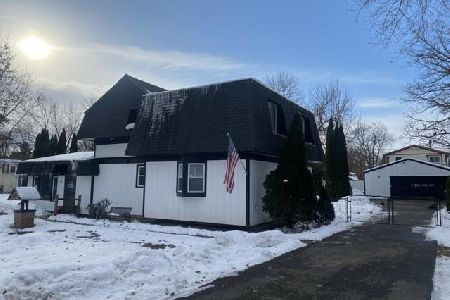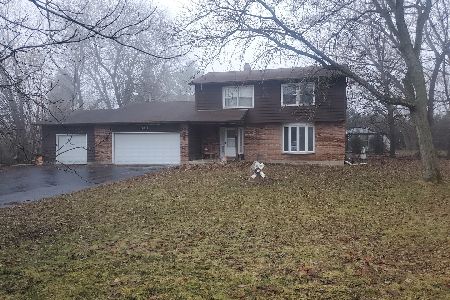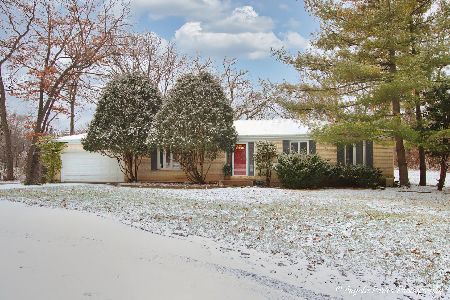5602 Briarwood Drive, Crystal Lake, Illinois 60014
$345,500
|
Sold
|
|
| Status: | Closed |
| Sqft: | 3,025 |
| Cost/Sqft: | $119 |
| Beds: | 4 |
| Baths: | 5 |
| Year Built: | 1979 |
| Property Taxes: | $5,500 |
| Days On Market: | 4747 |
| Lot Size: | 1,85 |
Description
Priced to SELL! 4br executive estate hm on 1.8 acres-enjoy your own private retreat. Extensive renovation (170k) done inside & out. Gourmet Kit w/granite counters, ss appliances, wine cooler & maple cognac cabinets. Finishes inc HW fls, 6inch base board & crown moldings thruout. New roof, windows, furnace, a/c, HW heater & driveway. Finished LL w/bar area, wine cellar, work bench area & lots of storage. Must see
Property Specifics
| Single Family | |
| — | |
| Tudor | |
| 1979 | |
| Full | |
| — | |
| No | |
| 1.85 |
| Mc Henry | |
| — | |
| 0 / Not Applicable | |
| None | |
| Private Well | |
| Septic-Private | |
| 08253405 | |
| 1336301813 |
Nearby Schools
| NAME: | DISTRICT: | DISTANCE: | |
|---|---|---|---|
|
Grade School
West Elementary School |
47 | — | |
|
Middle School
Lundahl Middle School |
47 | Not in DB | |
|
High School
Crystal Lake Central High School |
155 | Not in DB | |
Property History
| DATE: | EVENT: | PRICE: | SOURCE: |
|---|---|---|---|
| 30 Jul, 2008 | Sold | $350,000 | MRED MLS |
| 12 Jun, 2008 | Under contract | $400,000 | MRED MLS |
| 29 Apr, 2008 | Listed for sale | $400,000 | MRED MLS |
| 1 Oct, 2012 | Sold | $163,000 | MRED MLS |
| 28 Aug, 2012 | Under contract | $197,900 | MRED MLS |
| — | Last price change | $260,000 | MRED MLS |
| 3 Nov, 2011 | Listed for sale | $260,000 | MRED MLS |
| 2 Oct, 2013 | Sold | $345,500 | MRED MLS |
| 13 Aug, 2013 | Under contract | $359,500 | MRED MLS |
| — | Last price change | $364,900 | MRED MLS |
| 19 Jan, 2013 | Listed for sale | $379,000 | MRED MLS |
| 31 Aug, 2022 | Sold | $450,000 | MRED MLS |
| 13 Jul, 2022 | Under contract | $450,000 | MRED MLS |
| 2 Jul, 2022 | Listed for sale | $450,000 | MRED MLS |
Room Specifics
Total Bedrooms: 4
Bedrooms Above Ground: 4
Bedrooms Below Ground: 0
Dimensions: —
Floor Type: Carpet
Dimensions: —
Floor Type: Carpet
Dimensions: —
Floor Type: Carpet
Full Bathrooms: 5
Bathroom Amenities: Separate Shower,Double Sink,Soaking Tub
Bathroom in Basement: 1
Rooms: Eating Area,Foyer,Great Room,Office,Sun Room
Basement Description: Finished
Other Specifics
| 2.5 | |
| — | |
| Circular | |
| Patio | |
| Corner Lot,Wooded | |
| 455X228X353X195 | |
| Unfinished | |
| Full | |
| Bar-Dry, Hardwood Floors, First Floor Laundry | |
| — | |
| Not in DB | |
| — | |
| — | |
| — | |
| Wood Burning, Gas Starter |
Tax History
| Year | Property Taxes |
|---|---|
| 2008 | $6,912 |
| 2012 | $8,208 |
| 2013 | $5,500 |
| 2022 | $9,346 |
Contact Agent
Nearby Similar Homes
Nearby Sold Comparables
Contact Agent
Listing Provided By
Berkshire Hathaway HomeServices KoenigRubloff








