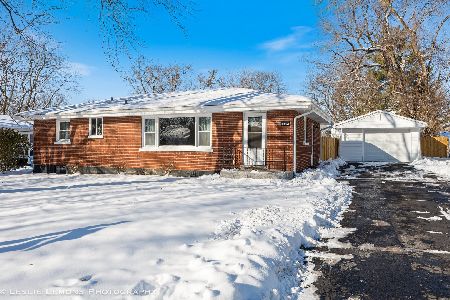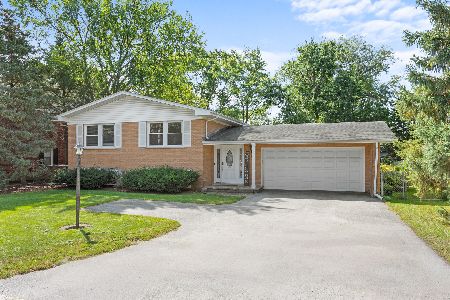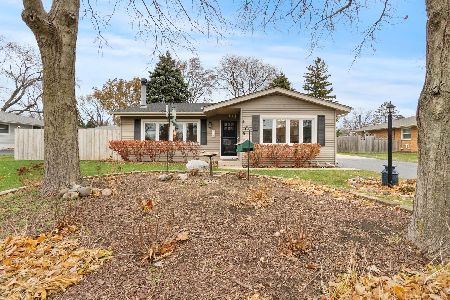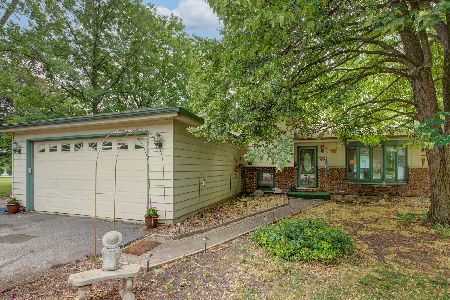5602 Kingston Avenue, Lisle, Illinois 60532
$535,000
|
Sold
|
|
| Status: | Closed |
| Sqft: | 2,701 |
| Cost/Sqft: | $196 |
| Beds: | 4 |
| Baths: | 3 |
| Year Built: | 1980 |
| Property Taxes: | $7,791 |
| Days On Market: | 1463 |
| Lot Size: | 0,56 |
Description
Well appointed, Recently updated with four spacious bedrooms. with Lots of closet space, including huge master suite with sitting area and bath. Crown molding throughout the first and second levels. Trim is painted white with the walls tastefully done in current designer soft colors. Solid six panel doors throughout. Custom cabinets on 1st and 2nd levels. Large kitchen and eating area, side deck and professionally maintained gardens. Kitchen has cherry cabinets, built in wine rack, granite tops and island, SS appliances. Bathrooms recently remodeled. Basement has recently been updated and has walk out to garage. This house sits on just over a beautiful half acre and the exterior has just been stained and trim painted. Whole house 16Kw generator too! Across from beautiful Kingston Park with 2 playgrounds, a basketball court, and a winter sledding hill. Less than 1 mile from stunning Lisle Elementary.
Property Specifics
| Single Family | |
| — | |
| Traditional | |
| 1980 | |
| Full | |
| — | |
| No | |
| 0.56 |
| Du Page | |
| — | |
| 0 / Not Applicable | |
| None | |
| Private Well | |
| Septic-Private | |
| 11303593 | |
| 0814106008 |
Nearby Schools
| NAME: | DISTRICT: | DISTANCE: | |
|---|---|---|---|
|
Grade School
Schiesher Elementary |
202 | — | |
|
Middle School
Lisle Junior High School |
202 | Not in DB | |
|
High School
Lisle High School |
202 | Not in DB | |
Property History
| DATE: | EVENT: | PRICE: | SOURCE: |
|---|---|---|---|
| 1 Jul, 2016 | Sold | $450,000 | MRED MLS |
| 30 Apr, 2016 | Under contract | $447,500 | MRED MLS |
| 27 Apr, 2016 | Listed for sale | $447,500 | MRED MLS |
| 15 Feb, 2022 | Sold | $535,000 | MRED MLS |
| 16 Jan, 2022 | Under contract | $530,000 | MRED MLS |
| 13 Jan, 2022 | Listed for sale | $530,000 | MRED MLS |


























Room Specifics
Total Bedrooms: 4
Bedrooms Above Ground: 4
Bedrooms Below Ground: 0
Dimensions: —
Floor Type: Carpet
Dimensions: —
Floor Type: Carpet
Dimensions: —
Floor Type: Carpet
Full Bathrooms: 3
Bathroom Amenities: —
Bathroom in Basement: 0
Rooms: Foyer,Walk In Closet
Basement Description: Finished
Other Specifics
| 2 | |
| Concrete Perimeter | |
| Asphalt | |
| Deck, Patio, Brick Paver Patio, Storms/Screens | |
| Corner Lot | |
| 129.5X127X150.95X157.62 | |
| Pull Down Stair | |
| Full | |
| Skylight(s), Bar-Wet, Hardwood Floors, First Floor Laundry | |
| Range, Microwave, Dishwasher, Refrigerator, Washer, Dryer, Disposal, Stainless Steel Appliance(s) | |
| Not in DB | |
| — | |
| — | |
| — | |
| Wood Burning, Gas Log |
Tax History
| Year | Property Taxes |
|---|---|
| 2016 | $7,285 |
| 2022 | $7,791 |
Contact Agent
Nearby Similar Homes
Nearby Sold Comparables
Contact Agent
Listing Provided By
Baird & Warner













