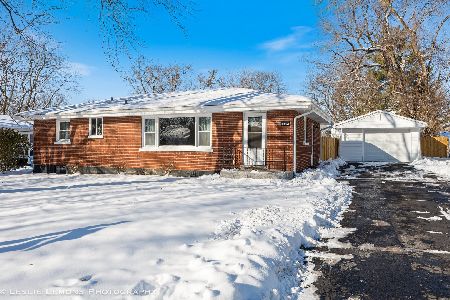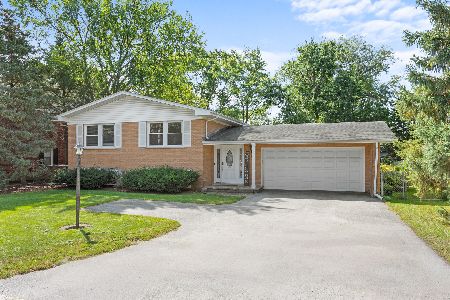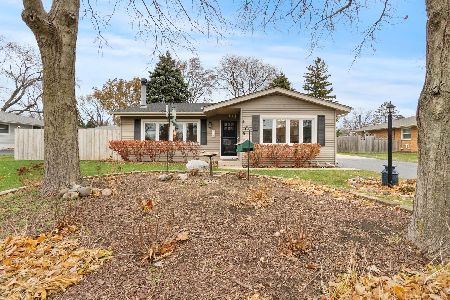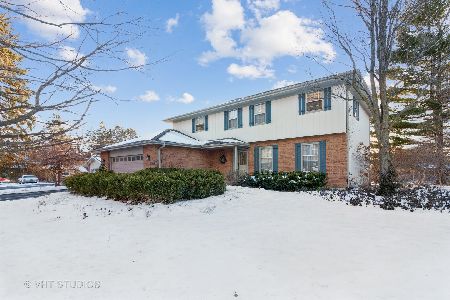5608 Kingston Avenue, Lisle, Illinois 60532
$600,000
|
Sold
|
|
| Status: | Closed |
| Sqft: | 3,953 |
| Cost/Sqft: | $161 |
| Beds: | 5 |
| Baths: | 5 |
| Year Built: | 1991 |
| Property Taxes: | $14,070 |
| Days On Market: | 3241 |
| Lot Size: | 0,69 |
Description
Fabulous NEW CARPETING installed throughout ENTIRE home! This is just one of the many updates to this beautifully appointed Cape Cod with 5 bedrooms/5 full baths on gorgeous .69 acre wooded lot across from park! Gleaming hardwood floors, open floor plan, 2 gas fireplaces! Gourmet kitchen with spacious island, granite counters, tile back splash & SS appliances! Cozy sunroom is perfect for relaxing and enjoying your private backyard oasis! Luxury master suite with spa-like master bath! 3 car garage, newer composite deck & new roof! Expansive finished basement with home theater! Tons of storage, 6 panel oak doors, extensive crown molding, fabulous bay windows, 2 zone heat/cooling, whole house generator!! Nothing has been overlooked in this private retreat just mins. from downtown Naperville and expressways - bring your most discriminating buyers!!
Property Specifics
| Single Family | |
| — | |
| Cape Cod | |
| 1991 | |
| Full | |
| — | |
| No | |
| 0.69 |
| Du Page | |
| — | |
| 0 / Not Applicable | |
| None | |
| Private Well | |
| Septic-Private | |
| 09519717 | |
| 0814106011 |
Nearby Schools
| NAME: | DISTRICT: | DISTANCE: | |
|---|---|---|---|
|
Grade School
Schiesher/tate Woods Elementary |
202 | — | |
|
Middle School
Lisle Junior High School |
202 | Not in DB | |
|
High School
Lisle High School |
202 | Not in DB | |
Property History
| DATE: | EVENT: | PRICE: | SOURCE: |
|---|---|---|---|
| 30 Jun, 2017 | Sold | $600,000 | MRED MLS |
| 10 Apr, 2017 | Under contract | $634,900 | MRED MLS |
| — | Last price change | $639,900 | MRED MLS |
| 3 Mar, 2017 | Listed for sale | $649,900 | MRED MLS |
| 12 Aug, 2024 | Sold | $850,000 | MRED MLS |
| 12 Jun, 2024 | Under contract | $850,000 | MRED MLS |
| 12 Jun, 2024 | Listed for sale | $850,000 | MRED MLS |
Room Specifics
Total Bedrooms: 5
Bedrooms Above Ground: 5
Bedrooms Below Ground: 0
Dimensions: —
Floor Type: Carpet
Dimensions: —
Floor Type: Carpet
Dimensions: —
Floor Type: Carpet
Dimensions: —
Floor Type: —
Full Bathrooms: 5
Bathroom Amenities: Whirlpool,Separate Shower,Double Sink,Double Shower
Bathroom in Basement: 1
Rooms: Bedroom 5,Eating Area,Media Room,Office,Recreation Room,Sun Room
Basement Description: Finished
Other Specifics
| 3 | |
| — | |
| Asphalt | |
| Deck, Porch, Dog Run | |
| Landscaped,Park Adjacent | |
| 100X300 | |
| Unfinished | |
| Full | |
| Skylight(s), Hardwood Floors, First Floor Laundry | |
| Double Oven, Microwave, Dishwasher, Refrigerator, Washer, Dryer, Disposal, Stainless Steel Appliance(s) | |
| Not in DB | |
| — | |
| — | |
| — | |
| Gas Log, Gas Starter |
Tax History
| Year | Property Taxes |
|---|---|
| 2017 | $14,070 |
| 2024 | $16,879 |
Contact Agent
Nearby Similar Homes
Nearby Sold Comparables
Contact Agent
Listing Provided By
Redfin Corporation













