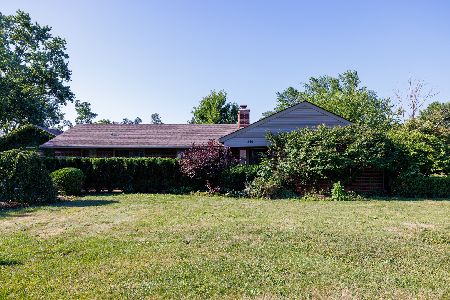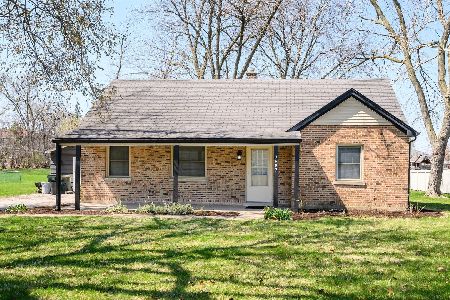5603 Willow Springs Road, Countryside, Illinois 60525
$345,000
|
Sold
|
|
| Status: | Closed |
| Sqft: | 2,500 |
| Cost/Sqft: | $140 |
| Beds: | 3 |
| Baths: | 2 |
| Year Built: | — |
| Property Taxes: | $8,568 |
| Days On Market: | 3723 |
| Lot Size: | 0,00 |
Description
A home like this doesn't come along often! SPACIOUS RANCH HOME with OPEN FLOOR PLAN, great for living & entertaining, sits on an impressive 1/2 acre lot, with a large private fully fenced in backyard. HUGE ADDITION IN 2008 INCLUDING NEW KITCHEN, FAMILY ROOM, LAUNDRY, MASTER BEDROOM, FULL BATH. NEWER A/C, FURNACE & SUMP PUMP. This wonderful home also features: BRAND NEW CEDAR DECK, modern kitchen with maple cabinets & WALK-IN PANTRY & NEW GRANITE counters, new gleaming HARDWOOD FLOORS & lighting fixtures throughout, TRAY & VAULTED CEILINGS, double California closets in master, lots of big windows for natural light. 2.5 extra-deep garage is insulated & drywalled with large room for extra storage, plus crawl storage. TOP-RATED LA GRANGE HIGHLANDS & LT SCHOOL DISTRICT too! Gorgeous turn-key home for an incredible value!
Property Specifics
| Single Family | |
| — | |
| Ranch | |
| — | |
| None | |
| — | |
| No | |
| — |
| Cook | |
| — | |
| 0 / Not Applicable | |
| None | |
| Lake Michigan | |
| Public Sewer | |
| 09085997 | |
| 18172120020000 |
Nearby Schools
| NAME: | DISTRICT: | DISTANCE: | |
|---|---|---|---|
|
Grade School
Highlands Elementary School |
106 | — | |
|
Middle School
Highlands Middle School |
106 | Not in DB | |
|
High School
Lyons Twp High School |
204 | Not in DB | |
Property History
| DATE: | EVENT: | PRICE: | SOURCE: |
|---|---|---|---|
| 22 May, 2012 | Sold | $319,000 | MRED MLS |
| 21 Apr, 2012 | Under contract | $349,000 | MRED MLS |
| 9 Apr, 2012 | Listed for sale | $349,000 | MRED MLS |
| 8 Jan, 2016 | Sold | $345,000 | MRED MLS |
| 18 Nov, 2015 | Under contract | $349,900 | MRED MLS |
| 13 Nov, 2015 | Listed for sale | $349,900 | MRED MLS |
Room Specifics
Total Bedrooms: 3
Bedrooms Above Ground: 3
Bedrooms Below Ground: 0
Dimensions: —
Floor Type: Hardwood
Dimensions: —
Floor Type: Hardwood
Full Bathrooms: 2
Bathroom Amenities: —
Bathroom in Basement: 0
Rooms: Bonus Room,Eating Area,Mud Room
Basement Description: None
Other Specifics
| 2.5 | |
| Concrete Perimeter | |
| Asphalt | |
| Deck, Storms/Screens | |
| Fenced Yard | |
| 100X179 | |
| Full,Pull Down Stair | |
| None | |
| Vaulted/Cathedral Ceilings, Hardwood Floors, First Floor Bedroom, First Floor Laundry, First Floor Full Bath | |
| Range, Microwave, Dishwasher, Refrigerator, Washer, Dryer | |
| Not in DB | |
| Sidewalks, Street Lights, Street Paved | |
| — | |
| — | |
| — |
Tax History
| Year | Property Taxes |
|---|---|
| 2012 | $6,750 |
| 2016 | $8,568 |
Contact Agent
Nearby Similar Homes
Nearby Sold Comparables
Contact Agent
Listing Provided By
d'aprile properties











