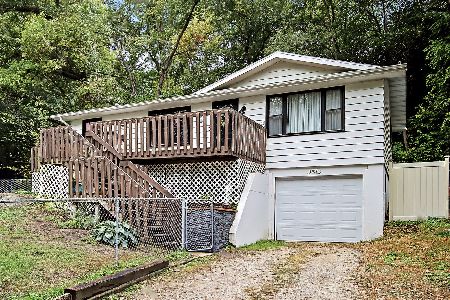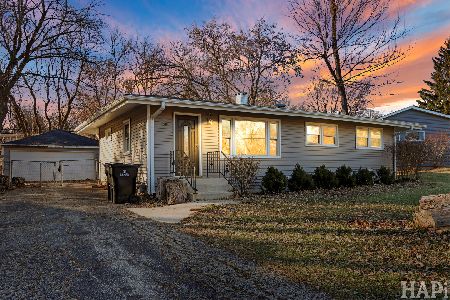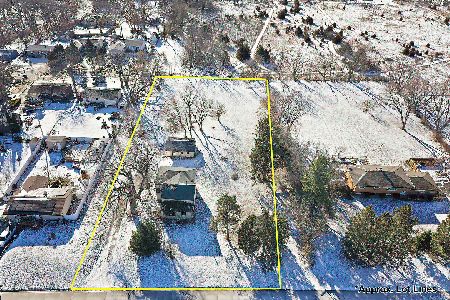5604 Bunny Avenue, Mchenry, Illinois 60051
$164,000
|
Sold
|
|
| Status: | Closed |
| Sqft: | 990 |
| Cost/Sqft: | $176 |
| Beds: | 2 |
| Baths: | 2 |
| Year Built: | 1957 |
| Property Taxes: | $3,091 |
| Days On Market: | 2119 |
| Lot Size: | 0,33 |
Description
COMPLETELY REMODELED! Minutes from the Chain of Lakes! Sharp 2 bedroom 2 bath ranch with finished basement. Open floor plan, family room with modern planked wooded wall, gorgeous tiled bathrooms, (one bathroom has a jetted tub, and the other bathroom has an extra large shower). Heated and air conditioned, over sized 2 car garage, tankless water heater, 3 ceiling fans, french patio doors off the kitchen to the back deck, walk in closet in master bedroom, additional paved parking, all this on an extra large lot! Ready for a quick closing, A MUST SEE!
Property Specifics
| Single Family | |
| — | |
| Ranch | |
| 1957 | |
| Full | |
| — | |
| No | |
| 0.33 |
| Mc Henry | |
| Pistakee Highlands | |
| 0 / Not Applicable | |
| None | |
| Public | |
| Septic-Private, Holding Tank | |
| 10679508 | |
| 1005252017 |
Nearby Schools
| NAME: | DISTRICT: | DISTANCE: | |
|---|---|---|---|
|
Grade School
Johnsburg Elementary School |
12 | — | |
|
Middle School
Johnsburg Junior High School |
12 | Not in DB | |
|
High School
Johnsburg High School |
12 | Not in DB | |
Property History
| DATE: | EVENT: | PRICE: | SOURCE: |
|---|---|---|---|
| 11 Dec, 2012 | Sold | $112,000 | MRED MLS |
| 18 Oct, 2012 | Under contract | $112,000 | MRED MLS |
| — | Last price change | $119,900 | MRED MLS |
| 11 Sep, 2012 | Listed for sale | $125,000 | MRED MLS |
| 20 May, 2020 | Sold | $164,000 | MRED MLS |
| 2 Apr, 2020 | Under contract | $174,000 | MRED MLS |
| 30 Mar, 2020 | Listed for sale | $174,000 | MRED MLS |
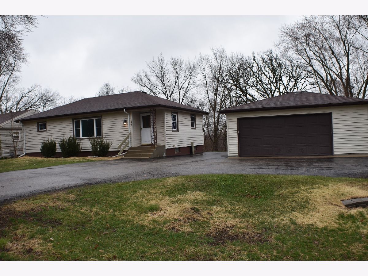
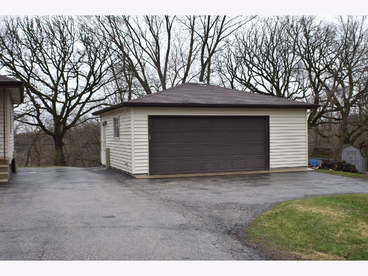
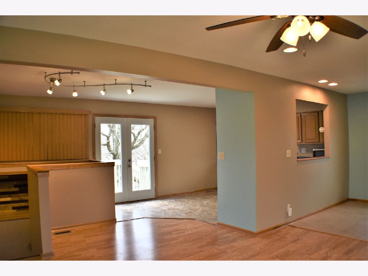
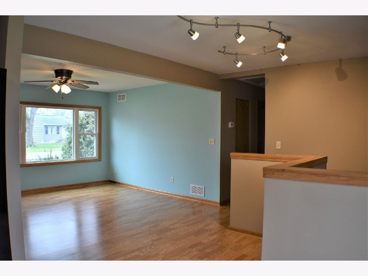
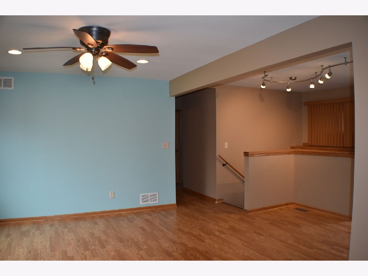
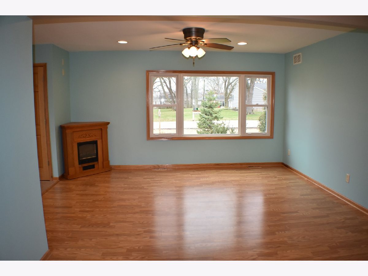
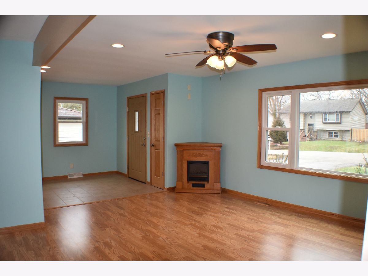
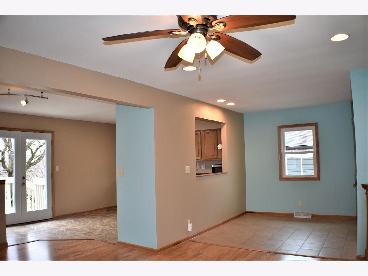
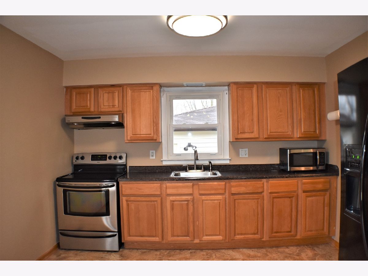
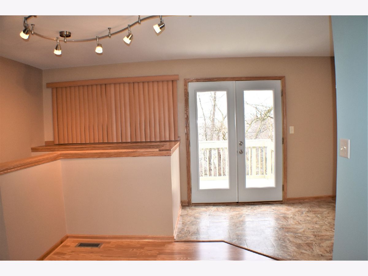
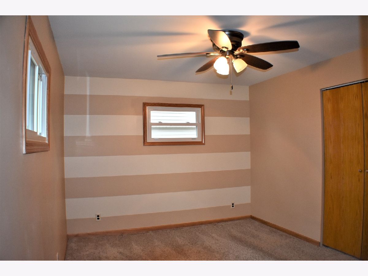
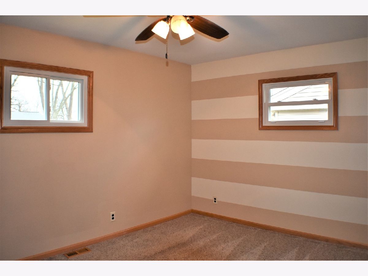
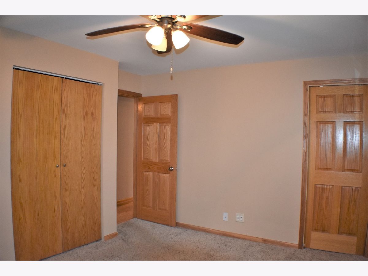
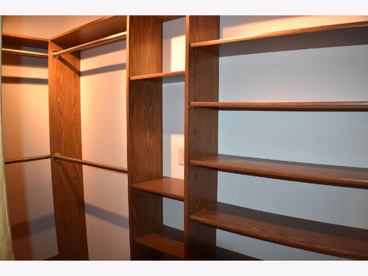
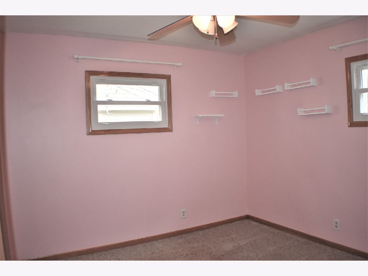
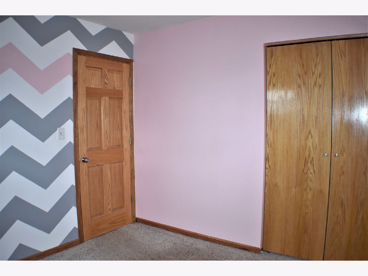
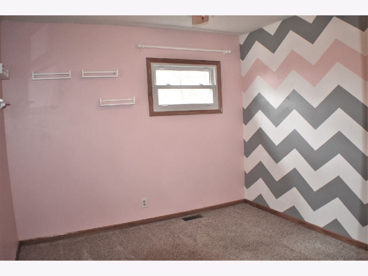
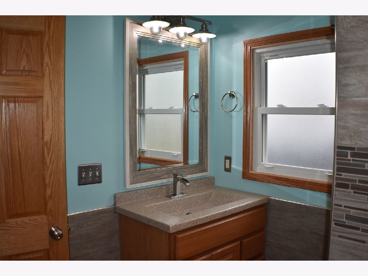
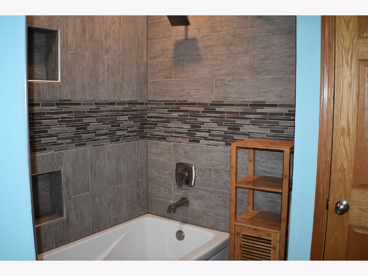
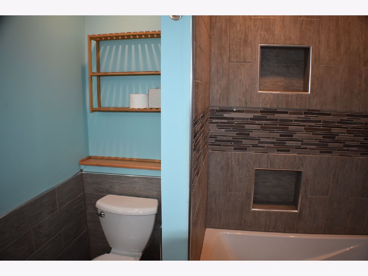
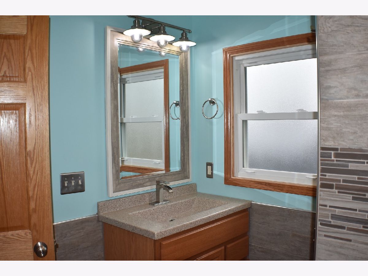
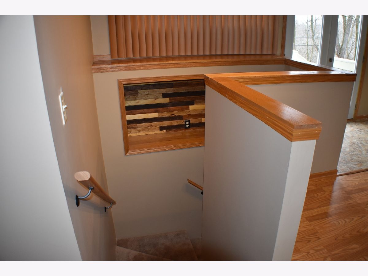
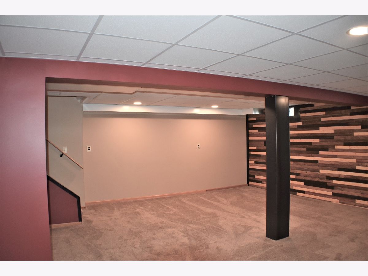
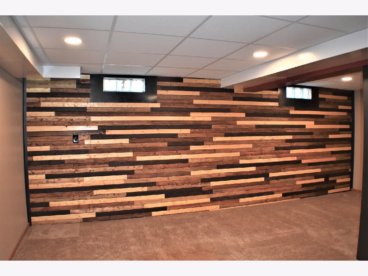
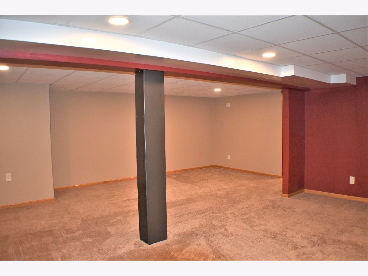
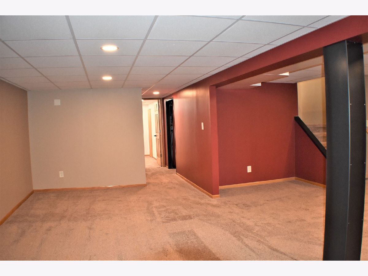
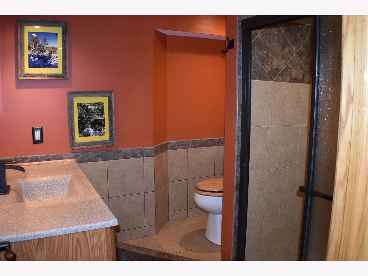
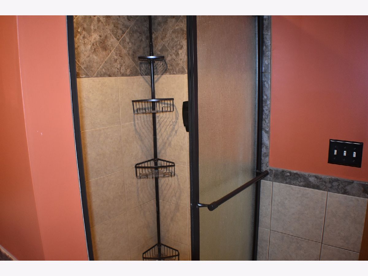
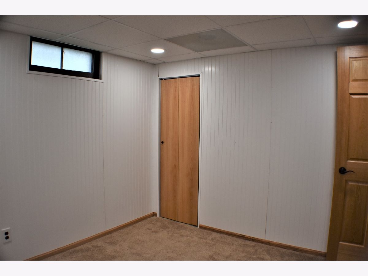
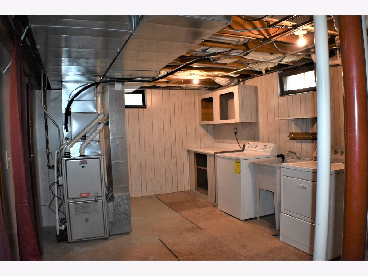
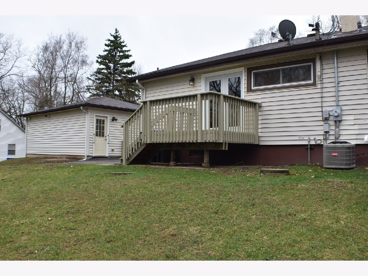
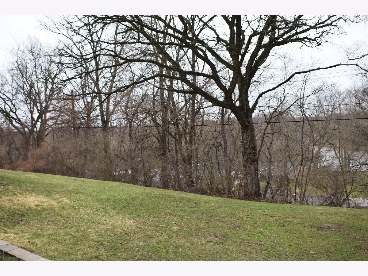
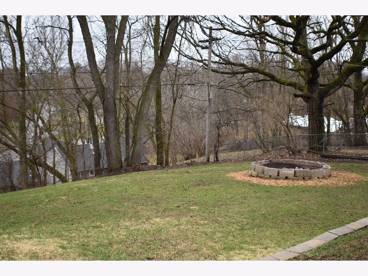
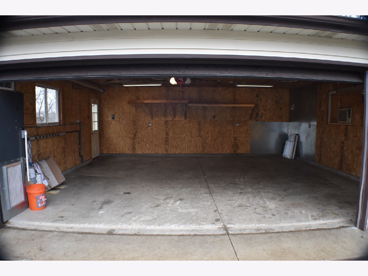
Room Specifics
Total Bedrooms: 2
Bedrooms Above Ground: 2
Bedrooms Below Ground: 0
Dimensions: —
Floor Type: Carpet
Full Bathrooms: 2
Bathroom Amenities: —
Bathroom in Basement: 1
Rooms: Recreation Room
Basement Description: Partially Finished
Other Specifics
| 2 | |
| Concrete Perimeter | |
| Asphalt | |
| Deck, Storms/Screens | |
| Mature Trees | |
| 120 X120 | |
| — | |
| None | |
| Wood Laminate Floors, First Floor Bedroom, First Floor Full Bath, Walk-In Closet(s) | |
| Range, Microwave, Refrigerator, Washer, Dryer | |
| Not in DB | |
| Street Paved | |
| — | |
| — | |
| Electric |
Tax History
| Year | Property Taxes |
|---|---|
| 2012 | $2,737 |
| 2020 | $3,091 |
Contact Agent
Nearby Similar Homes
Nearby Sold Comparables
Contact Agent
Listing Provided By
RE/MAX Plaza

