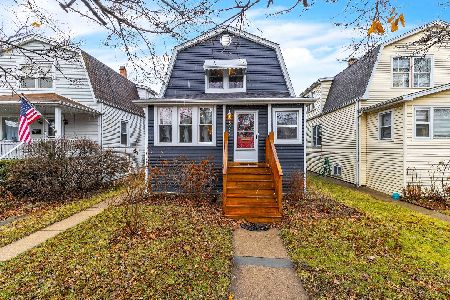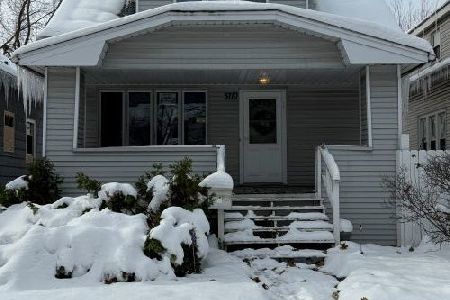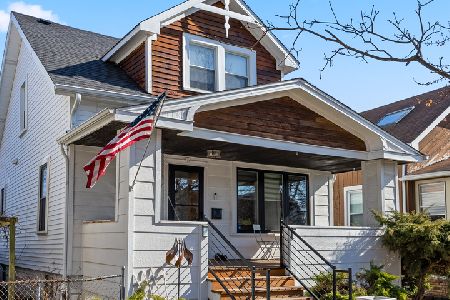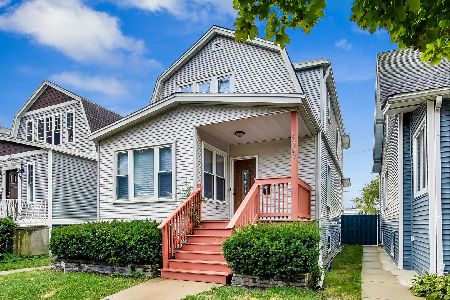5604 Kedvale Avenue, North Park, Chicago, Illinois 60646
$539,900
|
Sold
|
|
| Status: | Closed |
| Sqft: | 3,000 |
| Cost/Sqft: | $180 |
| Beds: | 4 |
| Baths: | 3 |
| Year Built: | 1920 |
| Property Taxes: | $7,723 |
| Days On Market: | 2854 |
| Lot Size: | 0,00 |
Description
Charming rehabbed single family home on a quiet, tree lined street in top rated Sauganash school district. Functional floor plan with convenient main level bedroom and full bath with bath tub. Bright and spacious living/dining area with warm pre finished hardwood and good natural light. Large, open kitchen with stainless steel appliances, espresso cabinetry, granite counters, and oversized walk in pantry. Adjoining breakfast area or family room and access to rear yard. Huge master suite with ensuite bath featuring dual vanities, shower and bath tub, two additional guest beds, and full guest bath with bath tub on upper level. Finished lower level with recreation room, laundry hook up, storage and utility room. Large backyard with detached two car garage. Established neighborhood surrounded by outdoor recreation! Steps from LaBagh Woods, Gompers Park and Peterson Park. Easy access to Whole Foods, Jewel, restaurants, conveniences and Northeastern Illinois University. Perfect first home!
Property Specifics
| Single Family | |
| — | |
| — | |
| 1920 | |
| Full | |
| — | |
| No | |
| — |
| Cook | |
| — | |
| 0 / Not Applicable | |
| None | |
| Public | |
| Public Sewer | |
| 09944409 | |
| 13034100140000 |
Nearby Schools
| NAME: | DISTRICT: | DISTANCE: | |
|---|---|---|---|
|
Grade School
Sauganash Elementary School |
299 | — | |
Property History
| DATE: | EVENT: | PRICE: | SOURCE: |
|---|---|---|---|
| 18 Jul, 2016 | Sold | $192,125 | MRED MLS |
| 27 Jun, 2016 | Under contract | $204,900 | MRED MLS |
| — | Last price change | $229,900 | MRED MLS |
| 26 Feb, 2016 | Listed for sale | $264,900 | MRED MLS |
| 26 Jul, 2018 | Sold | $539,900 | MRED MLS |
| 12 Jun, 2018 | Under contract | $539,900 | MRED MLS |
| — | Last price change | $549,900 | MRED MLS |
| 9 May, 2018 | Listed for sale | $560,000 | MRED MLS |
Room Specifics
Total Bedrooms: 4
Bedrooms Above Ground: 4
Bedrooms Below Ground: 0
Dimensions: —
Floor Type: Carpet
Dimensions: —
Floor Type: Carpet
Dimensions: —
Floor Type: Carpet
Full Bathrooms: 3
Bathroom Amenities: Separate Shower,Double Sink
Bathroom in Basement: 0
Rooms: Foyer,Pantry,Recreation Room,Storage,Utility Room-Lower Level
Basement Description: Finished
Other Specifics
| 2 | |
| — | |
| — | |
| Deck | |
| — | |
| 30 X 125 | |
| — | |
| Full | |
| First Floor Bedroom, First Floor Full Bath | |
| Range, Microwave, Dishwasher, Refrigerator, Stainless Steel Appliance(s) | |
| Not in DB | |
| Sidewalks, Street Lights, Street Paved | |
| — | |
| — | |
| — |
Tax History
| Year | Property Taxes |
|---|---|
| 2016 | $6,683 |
| 2018 | $7,723 |
Contact Agent
Nearby Similar Homes
Nearby Sold Comparables
Contact Agent
Listing Provided By
Jameson Sotheby's Intl Realty










