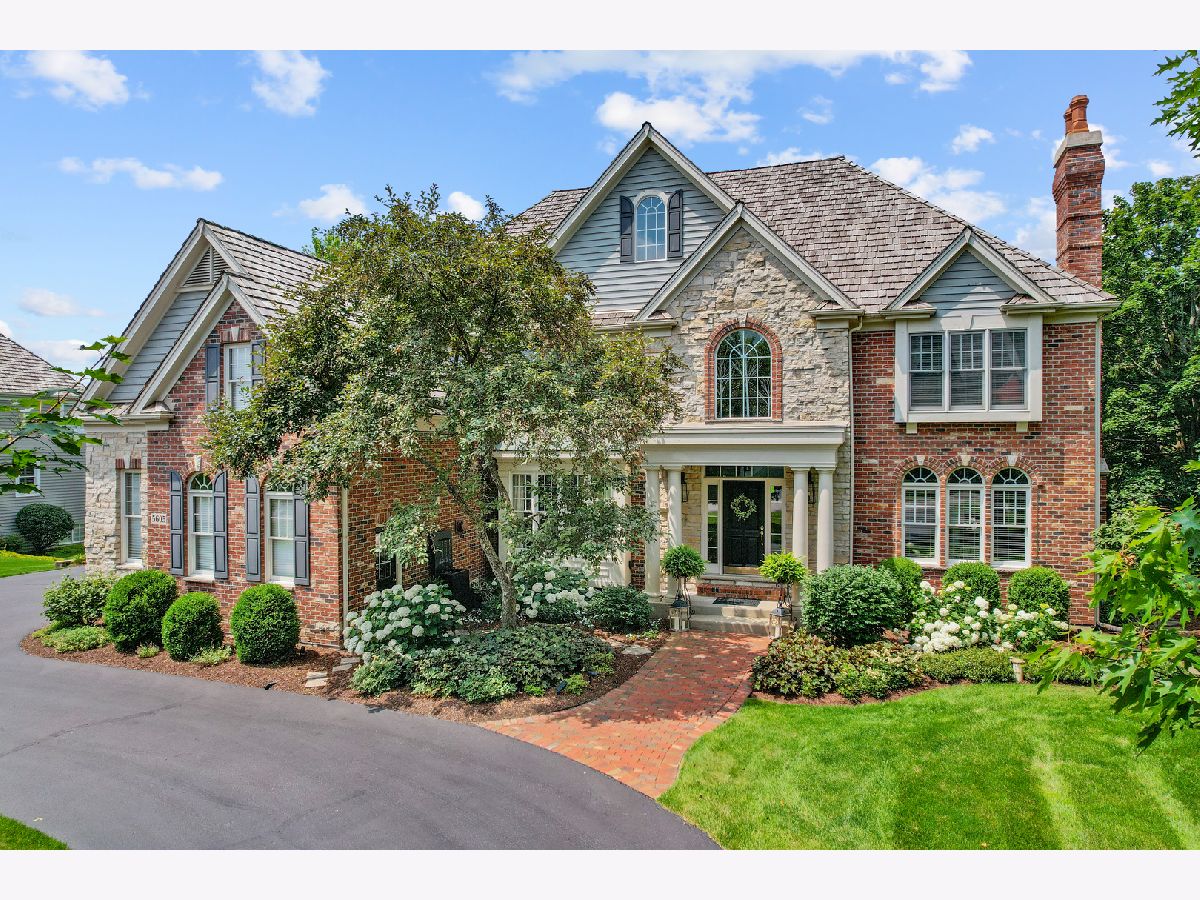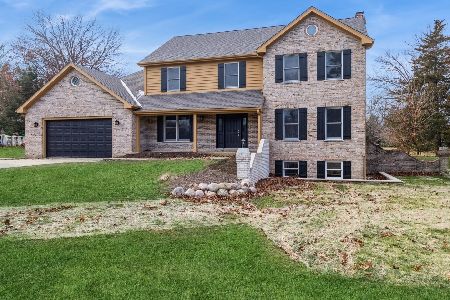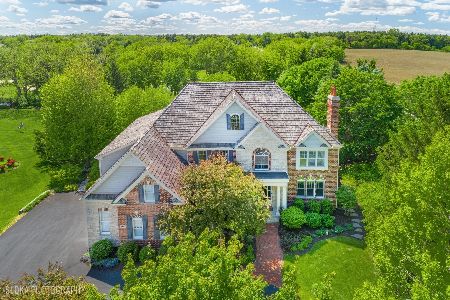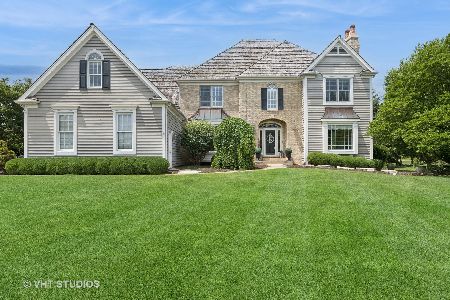5605 Farmbrook Lane, Crystal Lake, Illinois 60014
$799,000
|
Sold
|
|
| Status: | Closed |
| Sqft: | 6,644 |
| Cost/Sqft: | $120 |
| Beds: | 4 |
| Baths: | 5 |
| Year Built: | 2001 |
| Property Taxes: | $18,426 |
| Days On Market: | 948 |
| Lot Size: | 1,00 |
Description
Presenting an extraordinary new listing: a breathtaking home nestled on over an acre of land in the highly sought-after Crystal Lake community. This remarkable property showcases a modern and updated interior, featuring a captivating kitchen with Quartzsite countertops, SS appliances, Crown Molding, private laundry room, and versatile living spaces to cater to various needs. On the first floor, you'll discover a flexible den that could be used as an additional bedroom, offering the perfect solution for accommodating guests or adapting to changing circumstances. The convenience and functionality of this home are further enhanced by the presence of a full bath on the first floor, making it an ideal space for hosting family and friends. Continuing the tour, upstairs reveals four additional bedrooms and bathrooms, each thoughtfully designed to provide ample space, comfort, and an abundance of natural light, creating a serene and inviting atmosphere. The fully finished basement is an entertainer's dream, boasting a stylishly designed bar area where unforgettable memories can be made. Additionally, this basement is equipped with a workout room, allowing fitness enthusiasts to maintain their healthy lifestyle within the comfort of their own home. Furthermore, the basement provides direct access to the exquisite backyard-an expansive oasis adorned with stunning landscaping, built in firepit, and tranquil waterfall providing the perfect backdrop for outdoor activities and relaxation. This extraordinary property seamlessly blends an exquisite interior with a delightful backyard retreat, offering the best of both worlds. Don't miss the opportunity to own this exceptional home and experience the incredible lifestyle it offers.
Property Specifics
| Single Family | |
| — | |
| — | |
| 2001 | |
| — | |
| — | |
| No | |
| 1 |
| Mc Henry | |
| Paradise Grove | |
| 150 / Annual | |
| — | |
| — | |
| — | |
| 11831722 | |
| 1435326016 |
Nearby Schools
| NAME: | DISTRICT: | DISTANCE: | |
|---|---|---|---|
|
Grade School
Prairie Grove Elementary School |
46 | — | |
|
Middle School
Prairie Grove Junior High School |
46 | Not in DB | |
Property History
| DATE: | EVENT: | PRICE: | SOURCE: |
|---|---|---|---|
| 7 Aug, 2023 | Sold | $799,000 | MRED MLS |
| 18 Jul, 2023 | Under contract | $799,000 | MRED MLS |
| 14 Jul, 2023 | Listed for sale | $799,000 | MRED MLS |
| 18 Jul, 2025 | Sold | $895,000 | MRED MLS |
| 28 Jun, 2025 | Under contract | $939,000 | MRED MLS |
| 28 May, 2025 | Listed for sale | $939,000 | MRED MLS |













































Room Specifics
Total Bedrooms: 4
Bedrooms Above Ground: 4
Bedrooms Below Ground: 0
Dimensions: —
Floor Type: —
Dimensions: —
Floor Type: —
Dimensions: —
Floor Type: —
Full Bathrooms: 5
Bathroom Amenities: —
Bathroom in Basement: 1
Rooms: —
Basement Description: Finished
Other Specifics
| 3 | |
| — | |
| Asphalt | |
| — | |
| — | |
| 243X152X284X63 | |
| Unfinished | |
| — | |
| — | |
| — | |
| Not in DB | |
| — | |
| — | |
| — | |
| — |
Tax History
| Year | Property Taxes |
|---|---|
| 2023 | $18,426 |
| 2025 | $19,141 |
Contact Agent
Nearby Similar Homes
Nearby Sold Comparables
Contact Agent
Listing Provided By
Premier Living Properties







