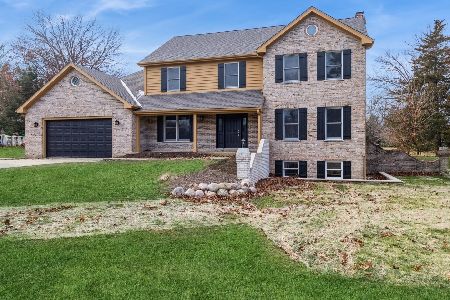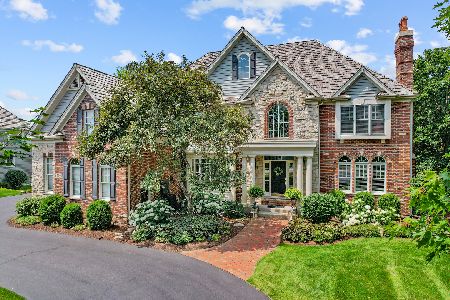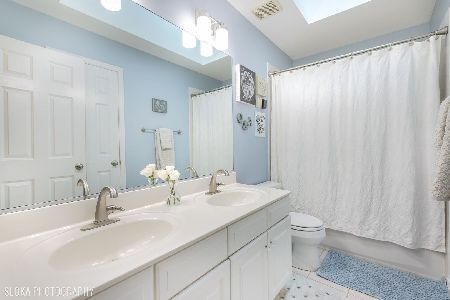5609 Farmbrook Lane, Crystal Lake, Illinois 60014
$850,000
|
Sold
|
|
| Status: | Closed |
| Sqft: | 5,893 |
| Cost/Sqft: | $152 |
| Beds: | 4 |
| Baths: | 5 |
| Year Built: | 1999 |
| Property Taxes: | $18,366 |
| Days On Market: | 223 |
| Lot Size: | 1,00 |
Description
Fabulous price adjustment on this spacious Paradise Grove home, located in the highly sought-after Prairie Grove and Prairie Ridge school districts. With nearly 6,000 sq. ft. of living space on a generous acre lot, this property is designed for comfort, style, and memorable moments. Inside, the heart of the home is the gourmet kitchen, which flows seamlessly into a spacious family room - perfect for entertaining or relaxing. Enjoy the warmth of three fireplaces, including one in the impressive finished basement recreation room. The main floor boasts a stunning private study, elegant living and dining rooms, and an inviting foyer that welcomes you home. Neutral interiors offer a timeless appeal, ready for your personal touch. This home offers ample space for everyone with five generously sized bedrooms and five full bathrooms. The lower level features a private suite with an attached bath, ideal for in-laws or an older child. Need extra space? The craft room above the garage can easily serve as a second office or flexible bonus room. The full, finished walkout basement provides abundant storage, a second laundry hookup, and an unfinished room awaiting your custom completion. The outdoor space is truly a highlight! The expansive, beautifully landscaped yard features landscape lighting, a trampoline, and even a zipline - promising endless outdoor fun. Maintain a pristine lawn with the built-in sprinkler system. Relax or entertain on the Trek deck with a retractable powered awning, enjoying the privacy of your tree-lined surroundings. A 3-car side-load garage with a smart opener adds convenience. You'll appreciate the numerous upgrades, including hardwired TVs in the family room, office, and basement for seamless connectivity. A tankless water heater provides endless hot water, and the refinished hardwood floors throughout the main level and stairs add elegance. The updated laundry room and mudroom with a built-in bench system, Central Vac, Reverse Osmosis System, replaced well pump, and invisible fence all contribute to a comfortable, modern lifestyle. Don't miss the chance to own this remarkable property in a prestigious community, offering a rare blend of size, location, thoughtful amenities, and outdoor enjoyment.
Property Specifics
| Single Family | |
| — | |
| — | |
| 1999 | |
| — | |
| CUSTOM | |
| No | |
| 1 |
| — | |
| Paradise Grove | |
| 150 / Annual | |
| — | |
| — | |
| — | |
| 12399923 | |
| 1435326015 |
Nearby Schools
| NAME: | DISTRICT: | DISTANCE: | |
|---|---|---|---|
|
Grade School
Prairie Grove Elementary School |
46 | — | |
|
Middle School
Prairie Grove Junior High School |
46 | Not in DB | |
|
High School
Prairie Ridge High School |
155 | Not in DB | |
Property History
| DATE: | EVENT: | PRICE: | SOURCE: |
|---|---|---|---|
| 1 Apr, 2016 | Sold | $445,000 | MRED MLS |
| 14 Jan, 2016 | Under contract | $475,000 | MRED MLS |
| — | Last price change | $498,500 | MRED MLS |
| 15 Apr, 2015 | Listed for sale | $545,000 | MRED MLS |
| 30 Oct, 2025 | Sold | $850,000 | MRED MLS |
| 23 Sep, 2025 | Under contract | $895,000 | MRED MLS |
| — | Last price change | $919,000 | MRED MLS |
| 8 Jul, 2025 | Listed for sale | $939,000 | MRED MLS |
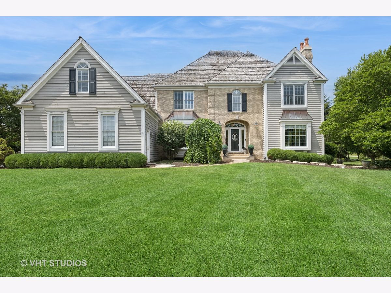
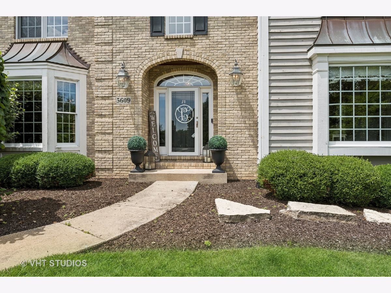
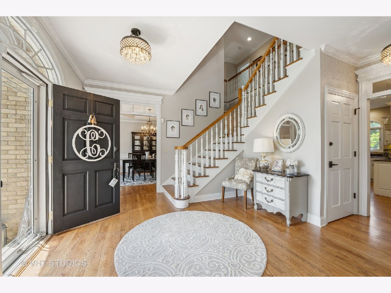
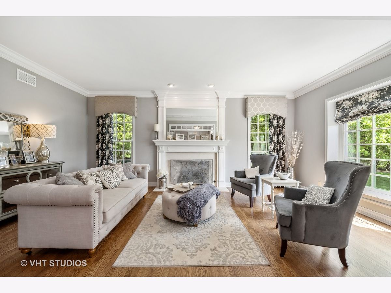
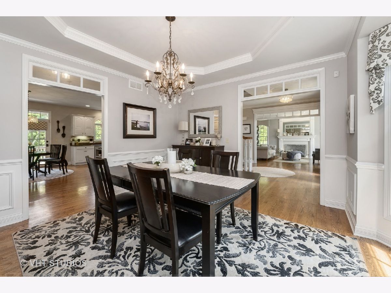
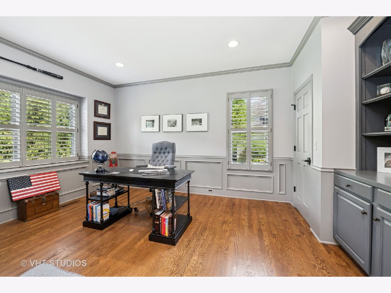
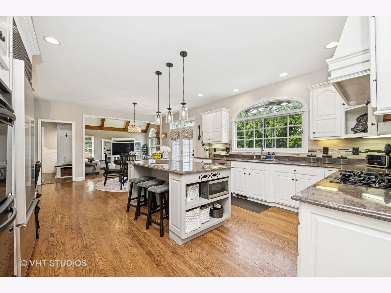
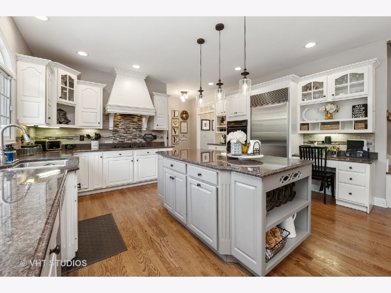
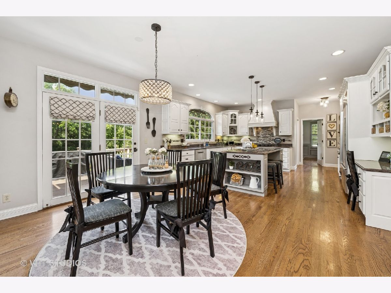
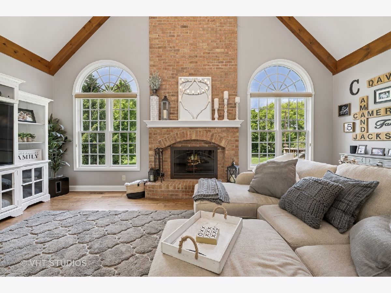
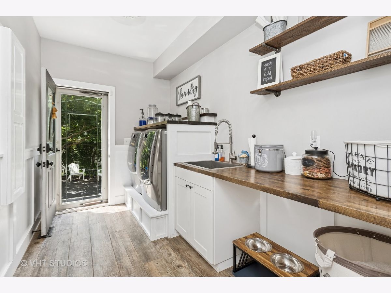
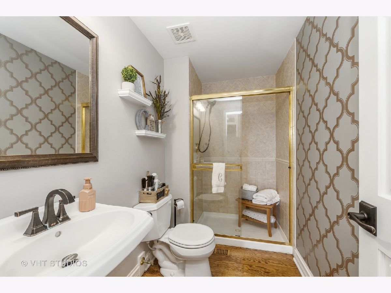
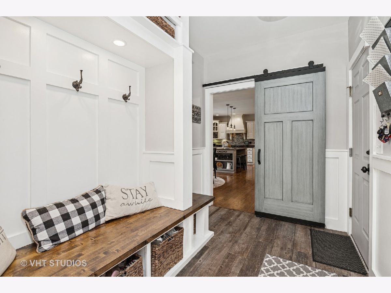
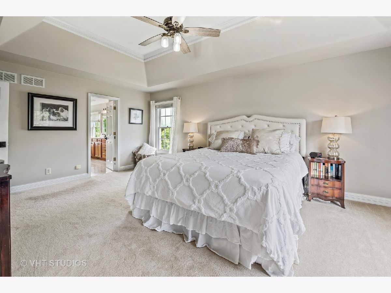
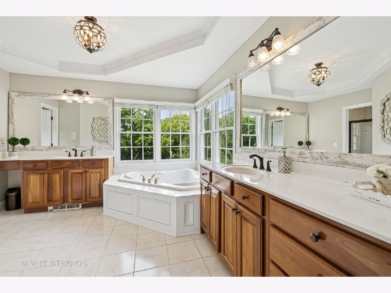
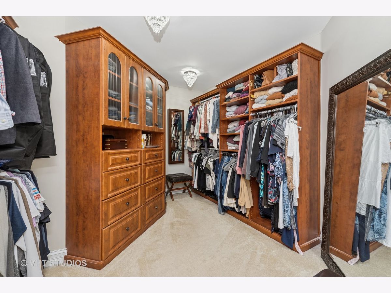
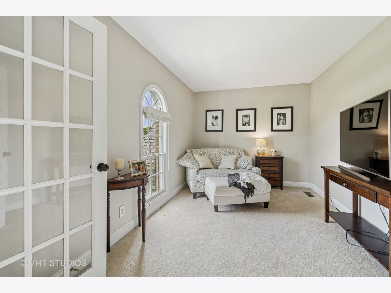
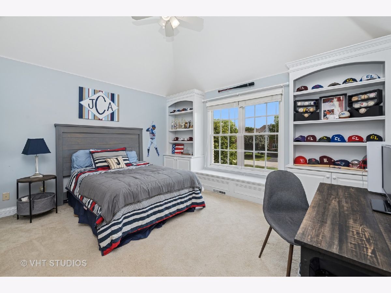
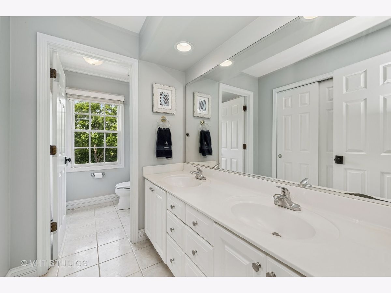
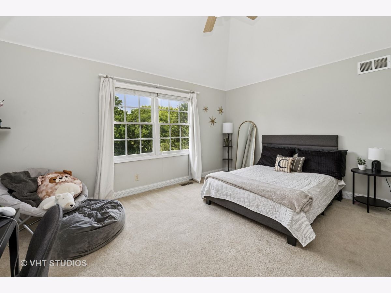
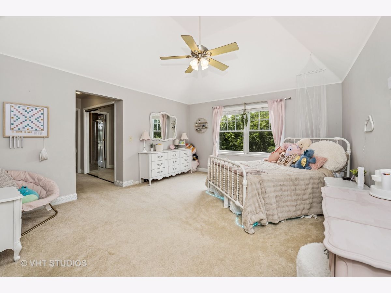
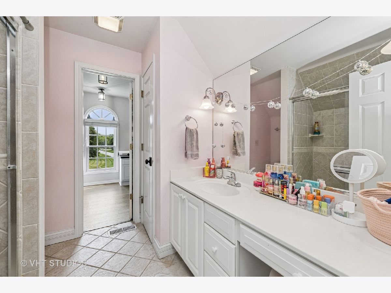
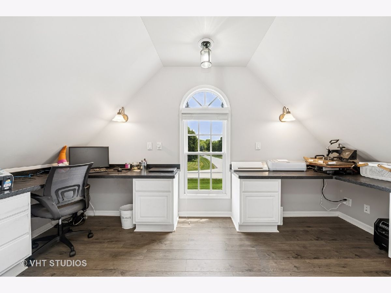
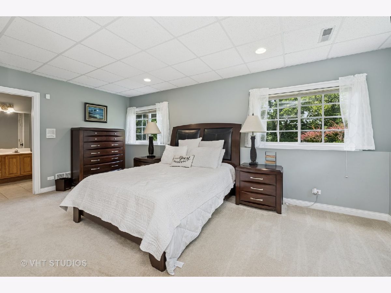
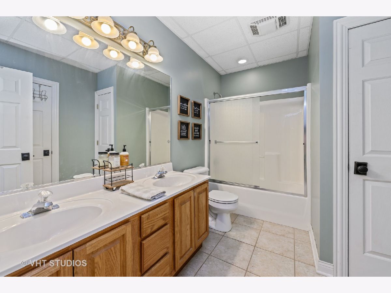
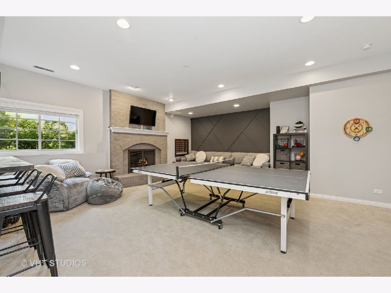
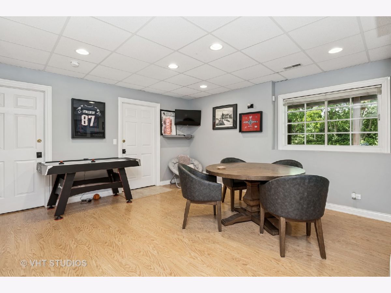
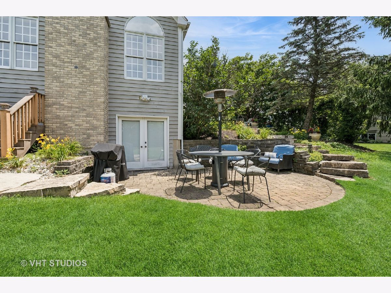
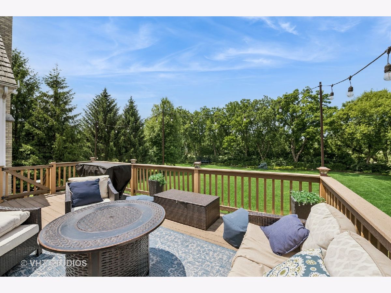
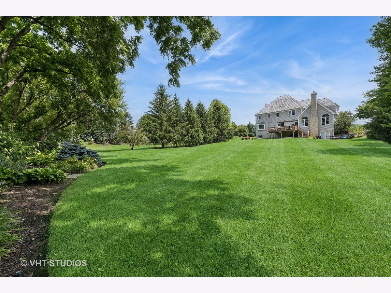
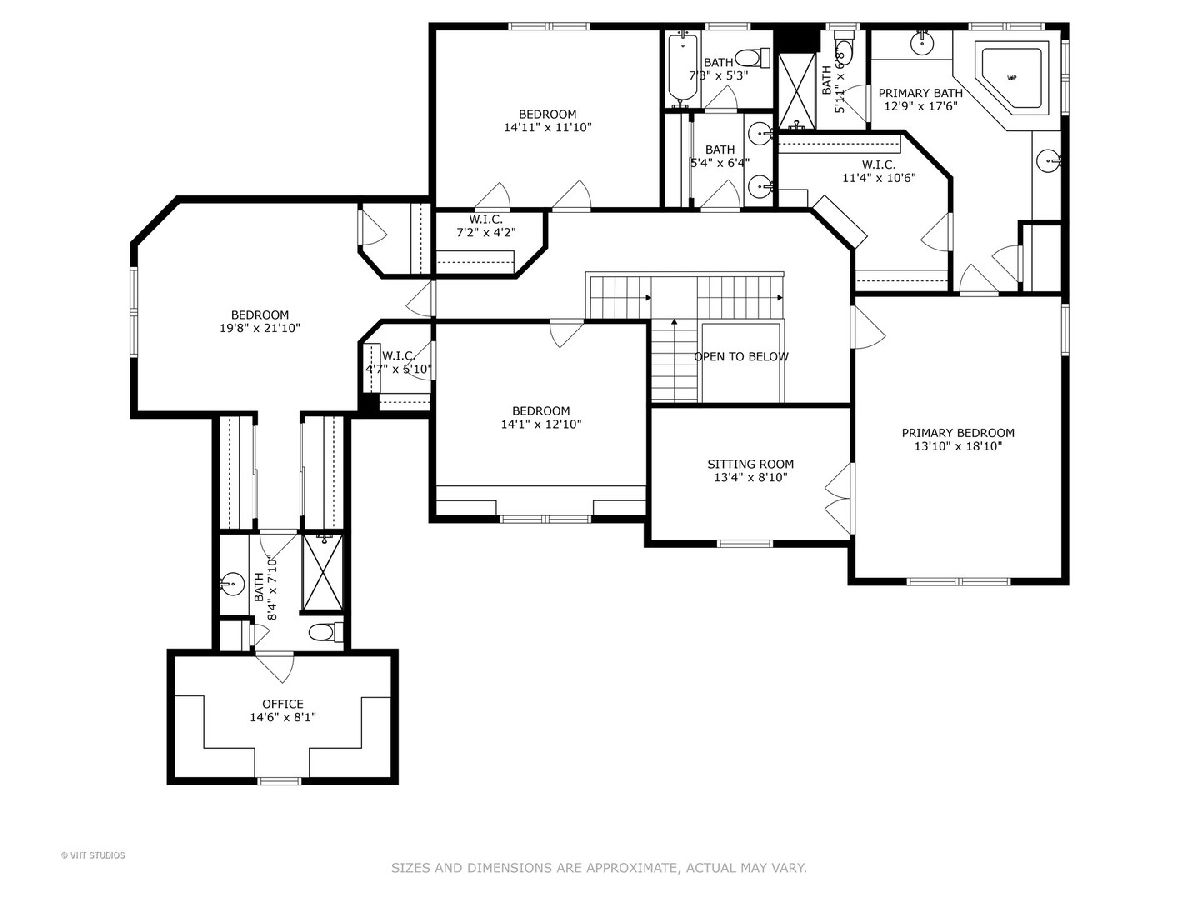
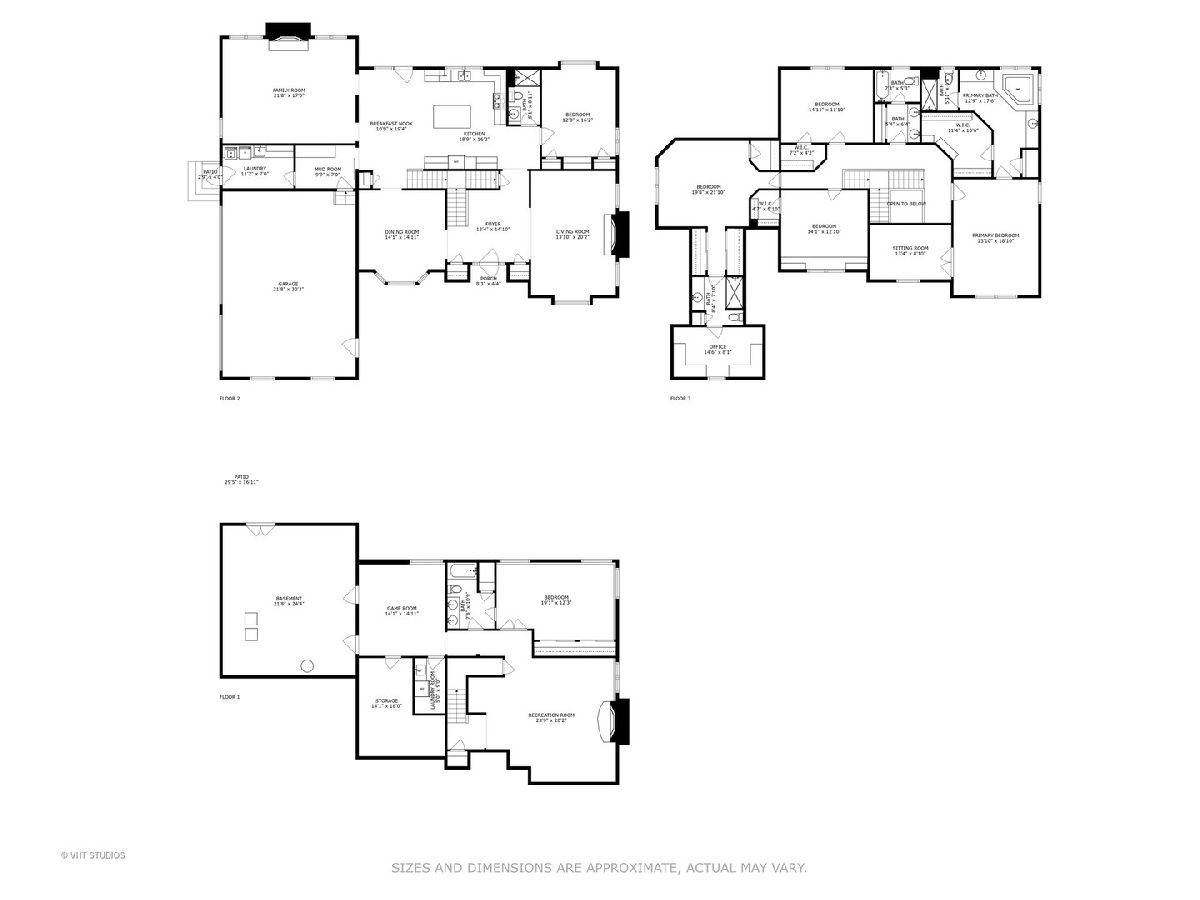
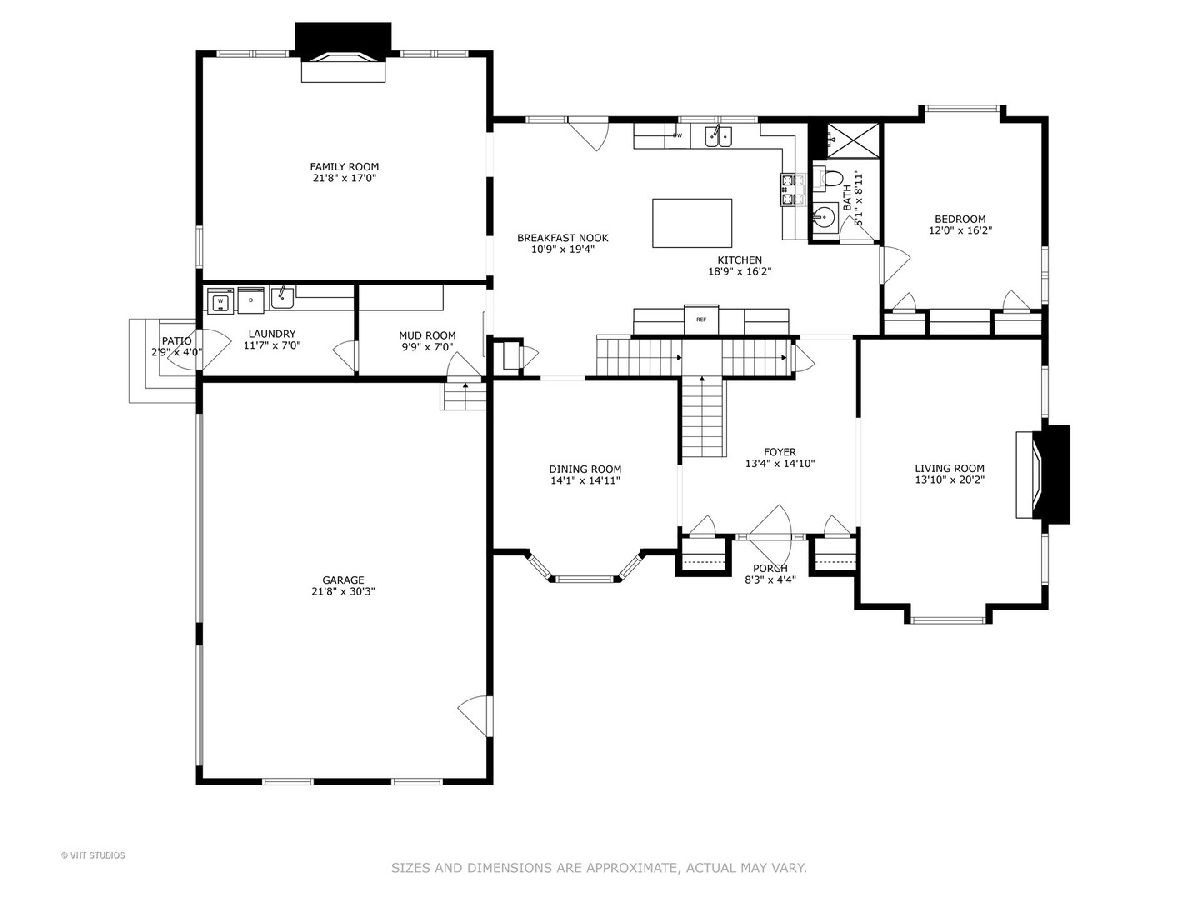
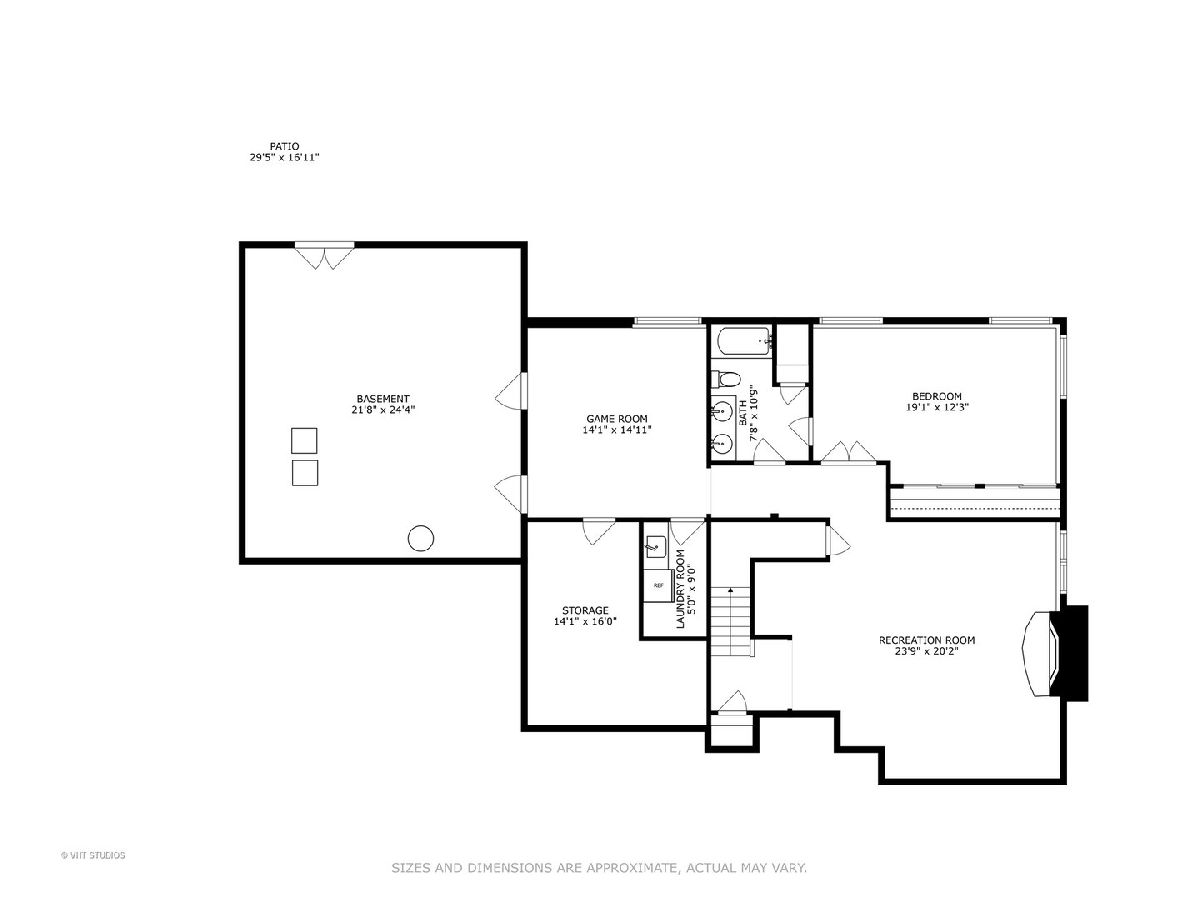
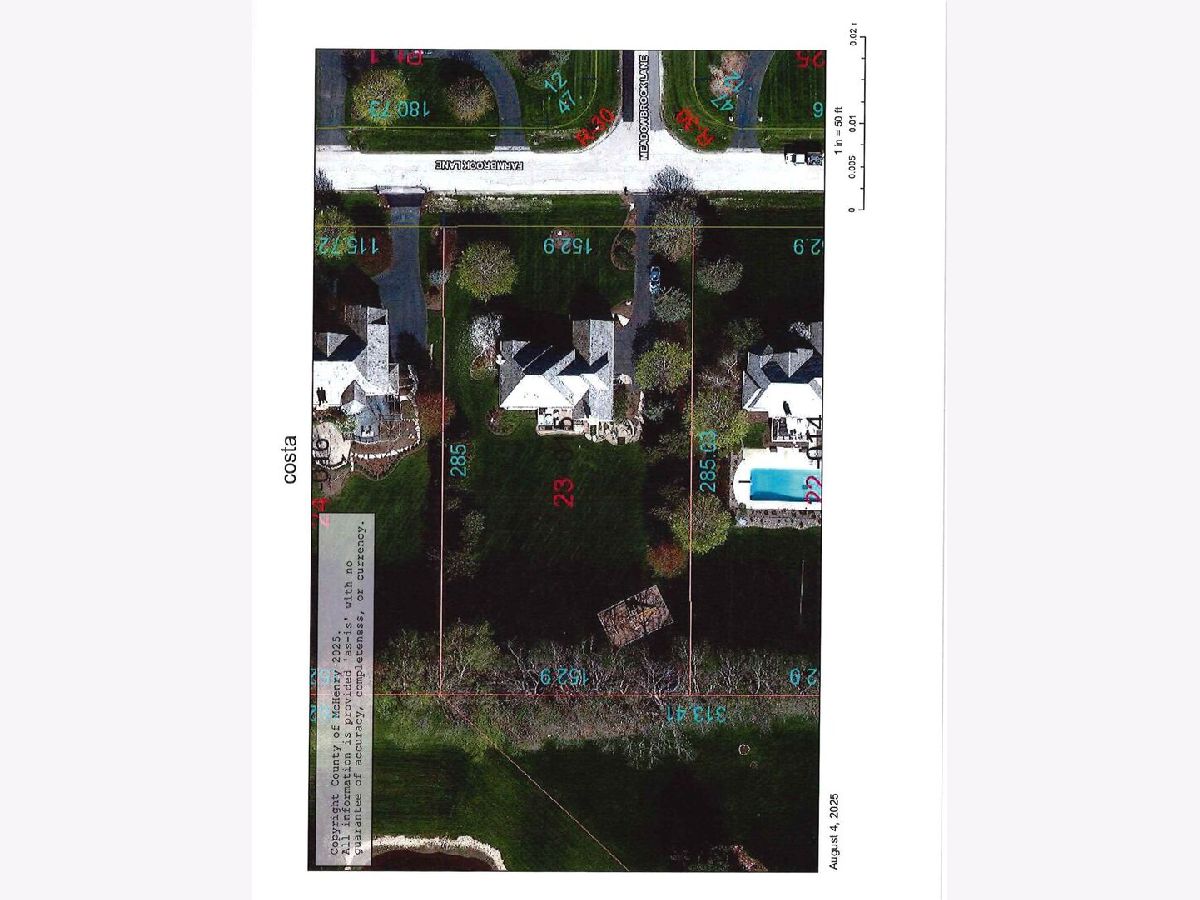
Room Specifics
Total Bedrooms: 5
Bedrooms Above Ground: 4
Bedrooms Below Ground: 1
Dimensions: —
Floor Type: —
Dimensions: —
Floor Type: —
Dimensions: —
Floor Type: —
Dimensions: —
Floor Type: —
Full Bathrooms: 5
Bathroom Amenities: Whirlpool,Separate Shower,Double Sink
Bathroom in Basement: 1
Rooms: —
Basement Description: —
Other Specifics
| 3 | |
| — | |
| — | |
| — | |
| — | |
| 153 X 284 X 153 X 284 | |
| Full | |
| — | |
| — | |
| — | |
| Not in DB | |
| — | |
| — | |
| — | |
| — |
Tax History
| Year | Property Taxes |
|---|---|
| 2016 | $13,829 |
| 2025 | $18,366 |
Contact Agent
Nearby Similar Homes
Nearby Sold Comparables
Contact Agent
Listing Provided By
Berkshire Hathaway HomeServices Starck Real Estate

