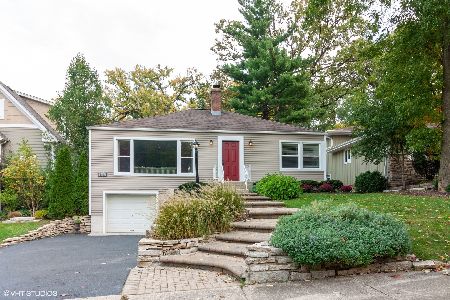5605 Hillcrest Road, Downers Grove, Illinois 60516
$930,000
|
Sold
|
|
| Status: | Closed |
| Sqft: | 5,345 |
| Cost/Sqft: | $181 |
| Beds: | 4 |
| Baths: | 5 |
| Year Built: | 2006 |
| Property Taxes: | $12,106 |
| Days On Market: | 1859 |
| Lot Size: | 0,00 |
Description
Classic beauty in excellent, blocks from town, Downers Grove location! This custom built home offers an open layout, first floor office/den, gourmet chef's kitchen with Viking Professional & Thermador stainless steel appliances, butler's pantry & walk-in pantry. Custom finishes include rich hardwoods and millwork, 3 absolutely stunning stone gas fireplaces, including one in the sprawling master bedroom. High ceilings, full finished basement with theater seating area, entertaining, and full bath w/steam shower and heated floors...opportunity for private bedroom (currently used as workout room). Professionally landscaped, premium property appx 250 ft deep, with fire pit and stone patio area, and still plenty of room to add a pool or create your own oasis. Attached 3 car heated garage, mudroom, etc. This home has it all!
Property Specifics
| Single Family | |
| — | |
| — | |
| 2006 | |
| Full | |
| — | |
| No | |
| — |
| Du Page | |
| — | |
| 0 / Not Applicable | |
| None | |
| Lake Michigan | |
| Public Sewer | |
| 10903721 | |
| 0918207009 |
Nearby Schools
| NAME: | DISTRICT: | DISTANCE: | |
|---|---|---|---|
|
Grade School
Hillcrest Elementary School |
58 | — | |
|
Middle School
O Neill Middle School |
58 | Not in DB | |
|
High School
South High School |
99 | Not in DB | |
Property History
| DATE: | EVENT: | PRICE: | SOURCE: |
|---|---|---|---|
| 30 Apr, 2007 | Sold | $875,000 | MRED MLS |
| 23 Feb, 2007 | Under contract | $939,900 | MRED MLS |
| 1 Dec, 2006 | Listed for sale | $939,900 | MRED MLS |
| 20 Oct, 2011 | Sold | $805,000 | MRED MLS |
| 28 Sep, 2011 | Under contract | $865,000 | MRED MLS |
| — | Last price change | $889,000 | MRED MLS |
| 27 Jul, 2011 | Listed for sale | $889,000 | MRED MLS |
| 7 Jun, 2021 | Sold | $930,000 | MRED MLS |
| 27 Apr, 2021 | Under contract | $969,000 | MRED MLS |
| 15 Dec, 2020 | Listed for sale | $969,000 | MRED MLS |
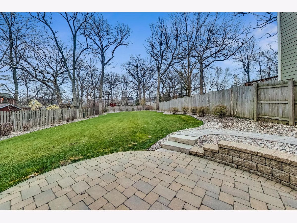
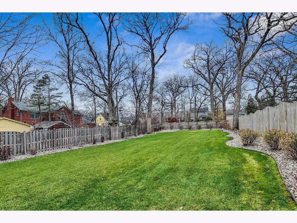
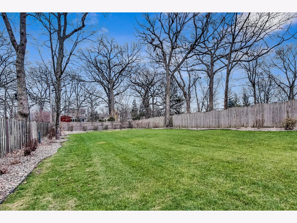
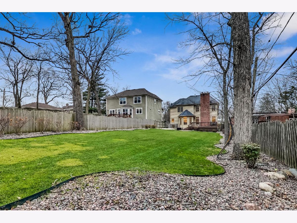
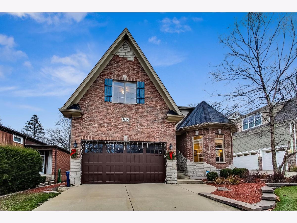
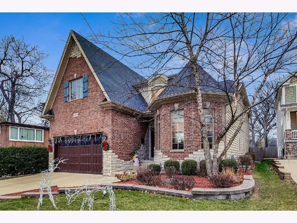
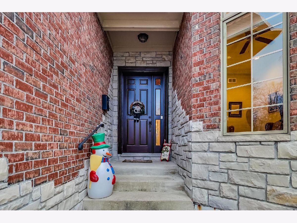
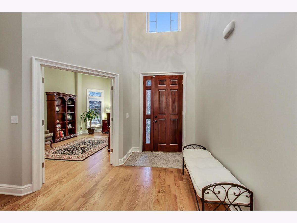
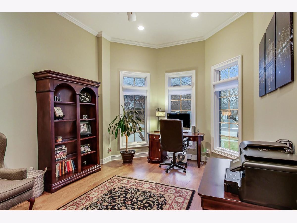
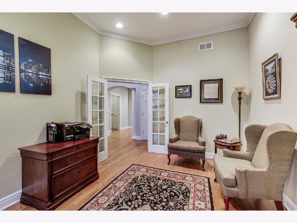
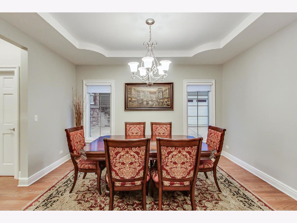
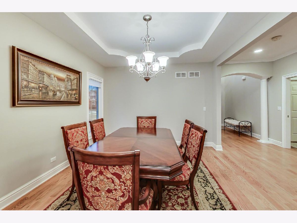
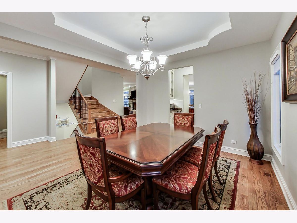
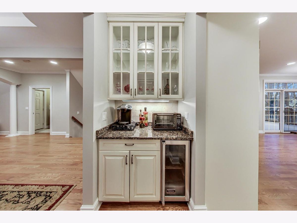
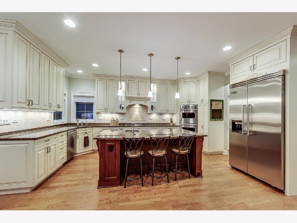
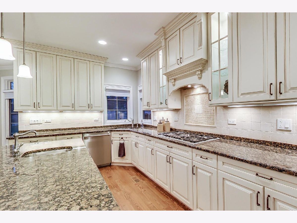
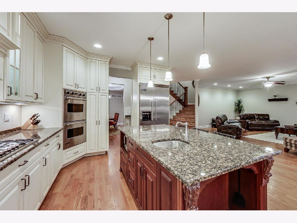
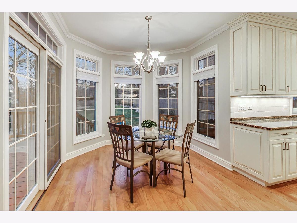
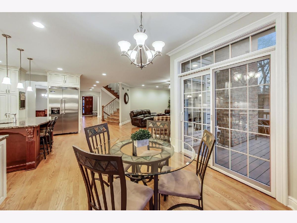
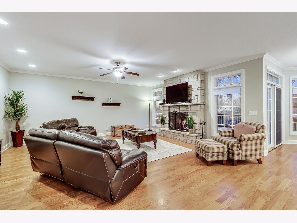
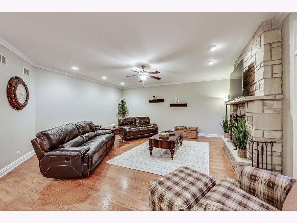
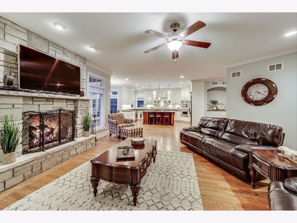
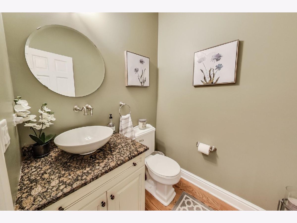
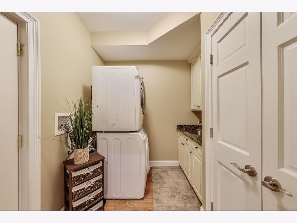
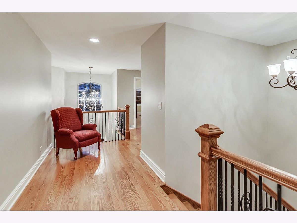
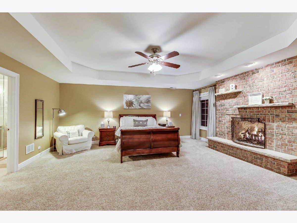
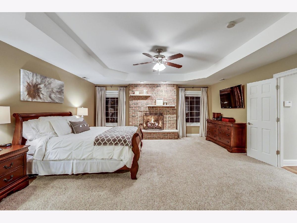
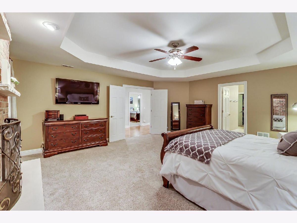
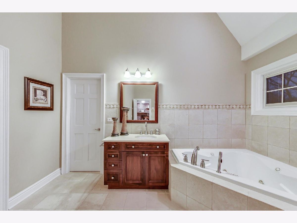
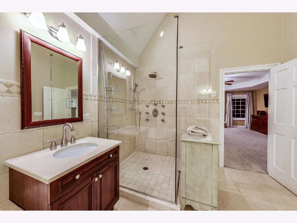
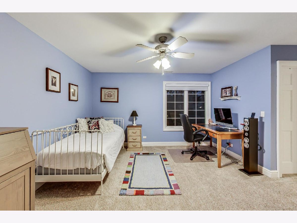
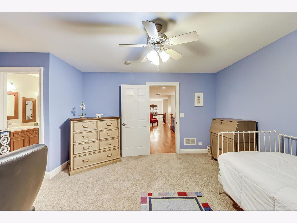
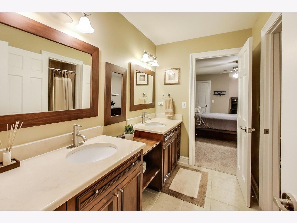
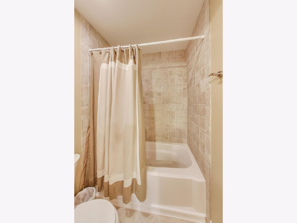
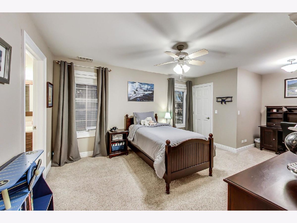
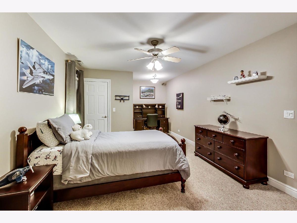
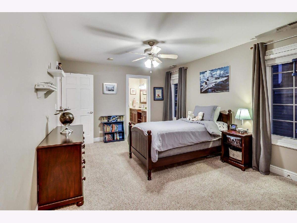
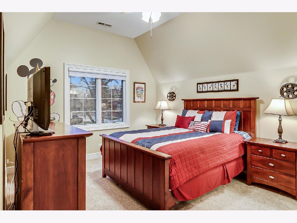
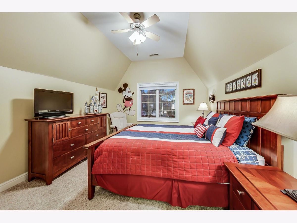
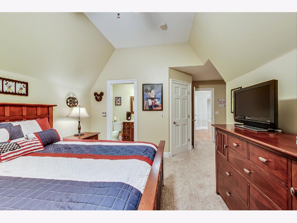
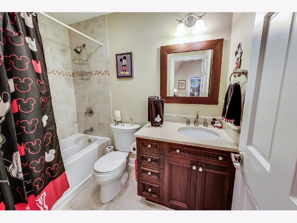
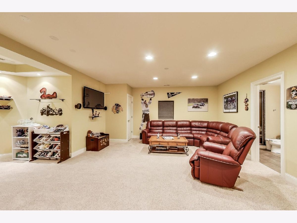
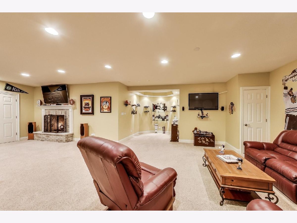
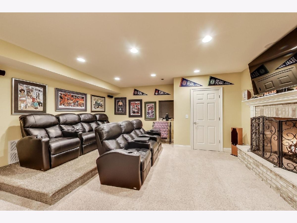
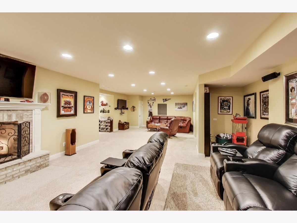
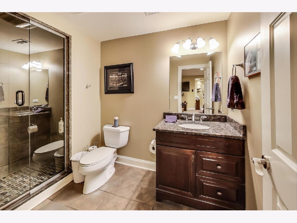
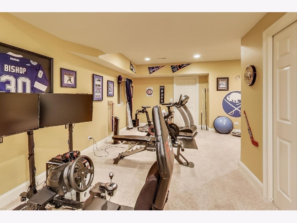
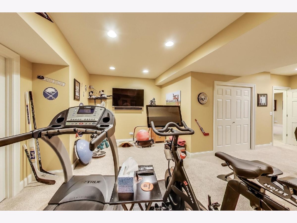
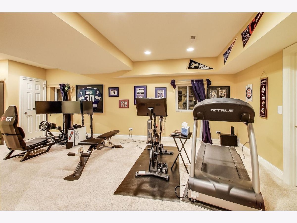
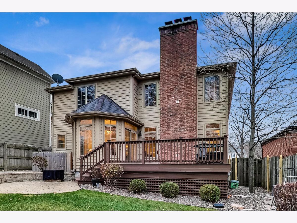
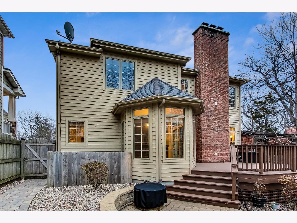
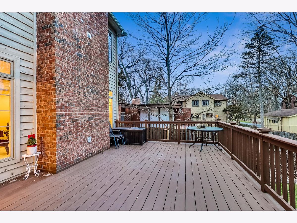
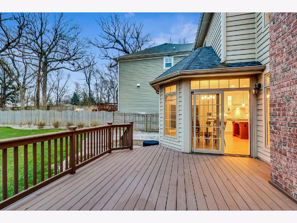
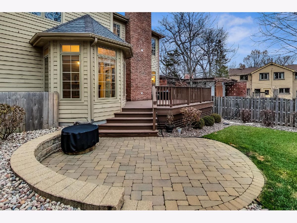
Room Specifics
Total Bedrooms: 5
Bedrooms Above Ground: 4
Bedrooms Below Ground: 1
Dimensions: —
Floor Type: Carpet
Dimensions: —
Floor Type: Carpet
Dimensions: —
Floor Type: Hardwood
Dimensions: —
Floor Type: —
Full Bathrooms: 5
Bathroom Amenities: Whirlpool,Separate Shower,Steam Shower,Double Sink,Full Body Spray Shower
Bathroom in Basement: 1
Rooms: Bedroom 5,Breakfast Room,Recreation Room,Storage
Basement Description: Finished
Other Specifics
| 3 | |
| Concrete Perimeter | |
| Concrete | |
| Deck, Storms/Screens | |
| Landscaped,Wooded | |
| 50X250 | |
| Pull Down Stair,Unfinished | |
| Full | |
| Vaulted/Cathedral Ceilings, Skylight(s), Sauna/Steam Room, Hardwood Floors, Heated Floors, First Floor Laundry | |
| Double Oven, Range, Microwave, Dishwasher, Refrigerator, Bar Fridge, Washer, Dryer, Disposal, Stainless Steel Appliance(s) | |
| Not in DB | |
| Curbs, Sidewalks, Street Paved | |
| — | |
| — | |
| Wood Burning, Gas Starter |
Tax History
| Year | Property Taxes |
|---|---|
| 2011 | $10,347 |
| 2021 | $12,106 |
Contact Agent
Nearby Similar Homes
Nearby Sold Comparables
Contact Agent
Listing Provided By
@properties




