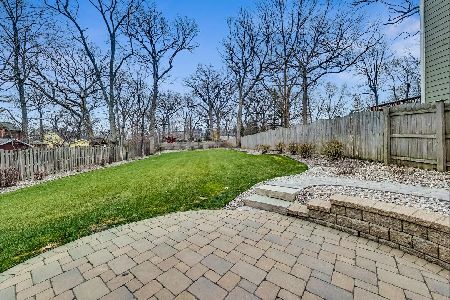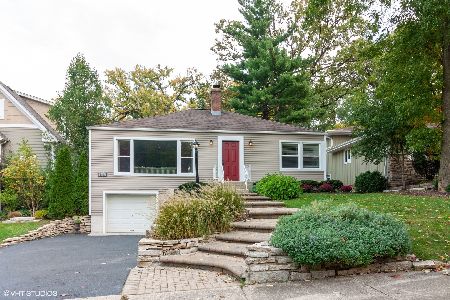5605 Hillcrest Road, Downers Grove, Illinois 60516
$805,000
|
Sold
|
|
| Status: | Closed |
| Sqft: | 0 |
| Cost/Sqft: | — |
| Beds: | 4 |
| Baths: | 5 |
| Year Built: | 2006 |
| Property Taxes: | $10,347 |
| Days On Market: | 5287 |
| Lot Size: | 0,00 |
Description
THIS IMPECCABLE HOME WITH DISTINCTIVE FLOOR PLAN INCLUDES 5 BEDROOMS, 4.1 BATHS, CUSTOM GOURMET KITCHEN WITH HUGE ISLAND, VIKING PROFESSIONAL STAINLESS STEEL APPLIANCES, OPEN FAMILY ROOM WITH STONE FIREPLACE OVERLOOKING PREMIUM WOODED 250FT DEEP LOT, FABULOUS MASTER BEDROOM SUITE WITH WOOD/GAS FIREPLACE, LOWER LEVEL REC ROOM WITH FIREPLACE AND STEAM SHOWER BATH, CUSTOM FINISHES THROUGHOUT, AND A 3 CAR HEATED GARAGE.
Property Specifics
| Single Family | |
| — | |
| — | |
| 2006 | |
| Full | |
| — | |
| No | |
| — |
| Du Page | |
| — | |
| 0 / Not Applicable | |
| None | |
| Lake Michigan | |
| Public Sewer | |
| 07866705 | |
| 0918207009 |
Nearby Schools
| NAME: | DISTRICT: | DISTANCE: | |
|---|---|---|---|
|
Grade School
Hillcrest Elementary School |
58 | — | |
|
Middle School
O Neill Middle School |
58 | Not in DB | |
|
High School
South High School |
99 | Not in DB | |
Property History
| DATE: | EVENT: | PRICE: | SOURCE: |
|---|---|---|---|
| 30 Apr, 2007 | Sold | $875,000 | MRED MLS |
| 23 Feb, 2007 | Under contract | $939,900 | MRED MLS |
| 1 Dec, 2006 | Listed for sale | $939,900 | MRED MLS |
| 20 Oct, 2011 | Sold | $805,000 | MRED MLS |
| 28 Sep, 2011 | Under contract | $865,000 | MRED MLS |
| — | Last price change | $889,000 | MRED MLS |
| 27 Jul, 2011 | Listed for sale | $889,000 | MRED MLS |
| 7 Jun, 2021 | Sold | $930,000 | MRED MLS |
| 27 Apr, 2021 | Under contract | $969,000 | MRED MLS |
| 15 Dec, 2020 | Listed for sale | $969,000 | MRED MLS |
Room Specifics
Total Bedrooms: 5
Bedrooms Above Ground: 4
Bedrooms Below Ground: 1
Dimensions: —
Floor Type: Carpet
Dimensions: —
Floor Type: Carpet
Dimensions: —
Floor Type: Carpet
Dimensions: —
Floor Type: —
Full Bathrooms: 5
Bathroom Amenities: Whirlpool,Separate Shower,Steam Shower,Double Sink,Full Body Spray Shower
Bathroom in Basement: 1
Rooms: Bedroom 5,Breakfast Room,Recreation Room,Storage
Basement Description: Finished
Other Specifics
| 3 | |
| Concrete Perimeter | |
| Concrete | |
| Deck, Storms/Screens | |
| Landscaped,Wooded | |
| 50X250 | |
| Pull Down Stair,Unfinished | |
| Full | |
| Vaulted/Cathedral Ceilings, Skylight(s), Sauna/Steam Room, Hardwood Floors, Heated Floors, First Floor Laundry | |
| Double Oven, Range, Microwave, Dishwasher, Refrigerator, Bar Fridge, Washer, Dryer, Disposal, Stainless Steel Appliance(s) | |
| Not in DB | |
| Sidewalks, Street Paved | |
| — | |
| — | |
| Wood Burning, Gas Starter |
Tax History
| Year | Property Taxes |
|---|---|
| 2011 | $10,347 |
| 2021 | $12,106 |
Contact Agent
Nearby Similar Homes
Nearby Sold Comparables
Contact Agent
Listing Provided By
Coldwell Banker Residential







