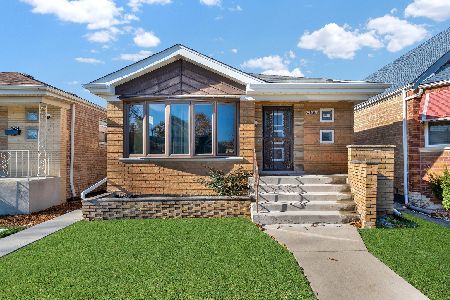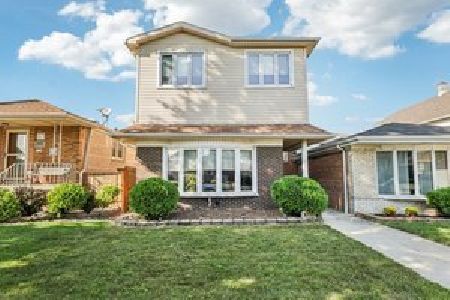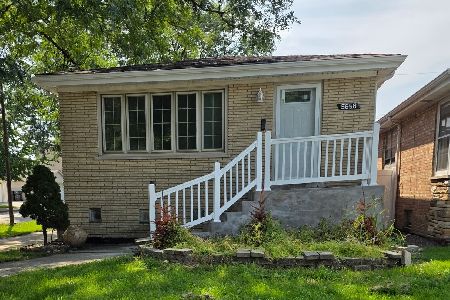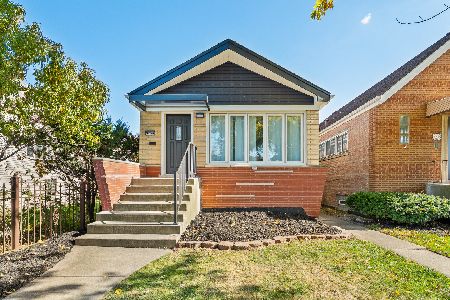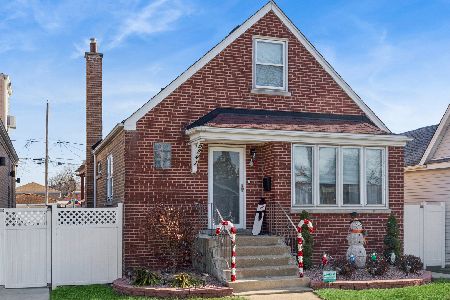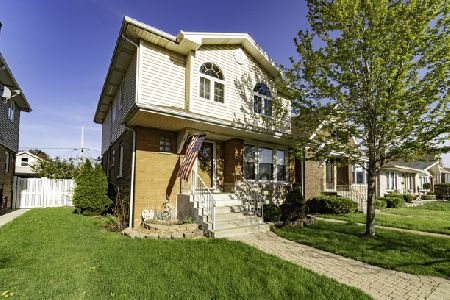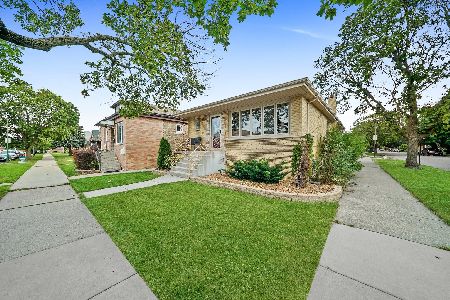5605 Merrimac Avenue, Garfield Ridge, Chicago, Illinois 60638
$659,900
|
Sold
|
|
| Status: | Closed |
| Sqft: | 3,548 |
| Cost/Sqft: | $186 |
| Beds: | 4 |
| Baths: | 4 |
| Year Built: | 1953 |
| Property Taxes: | $6,933 |
| Days On Market: | 266 |
| Lot Size: | 0,00 |
Description
Rarely available, this expansive 2-story home with a full finished basement and a concrete side driveway is a true gem in Garfield Ridge! Developed with a major second-story and family room addition in 2007, and stunningly remodeled in 2025, this home offers the best of timeless construction and modern luxury. Step inside to soaring 9- and 10-foot ceilings on main floor, raised ceilings upstairs, rich hardwood floors across both the main and second levels, and a bright, open floor plan. The gorgeous 2025 custom kitchen features a massive island, elegant white cabinetry, and new high-end appliances, seamlessly flowing into the dining area and oversized family room. From there, step out to a covered back porch complete with a beautiful outdoor wood fireplace (built Fall 2024) - perfect for year-round enjoyment. Upstairs, you'll find a luxurious master suite with a spa-like bathroom featuring a walk-in shower, a soaking tub, double vanity, and heated floors. A second upstairs bathroom boasts a custom walk-in shower and vanity, plus a conveniently located upstairs laundry closet with a new stackable washer and dryer. The finished basement is equally impressive, offering a wet bar, a large recreation room, a 2021 full bath,a 2023 custom laundry area, and a dedicated canning room - ideal for hobbies or extra storage. An additional bedroom in the basement and a main-level office provide versatility for today's lifestyle. Other features include Pella custom windows/doors, solid wood interior doors, statement staircase & banisters, tall baseboards and trim, 2025 designer lighting throughout, fresh 2025 paint, two separate heating and cooling systems, and a 2007-built garage. The fully fenced backyard even includes an additional parking space accessible from the alley! Every update was done for the owners' personal enjoyment - no corners cut, no flip job - just true pride of ownership throughout. All types of financing welcome! If you're looking for a huge, high-quality home in a fantastic Garfield Ridge location, this one checks all the boxes.
Property Specifics
| Single Family | |
| — | |
| — | |
| 1953 | |
| — | |
| — | |
| No | |
| 0 |
| Cook | |
| — | |
| 0 / Not Applicable | |
| — | |
| — | |
| — | |
| 12335981 | |
| 19171110270000 |
Nearby Schools
| NAME: | DISTRICT: | DISTANCE: | |
|---|---|---|---|
|
Grade School
Kinzie Elementary School |
299 | — | |
|
High School
Kennedy High School |
299 | Not in DB | |
Property History
| DATE: | EVENT: | PRICE: | SOURCE: |
|---|---|---|---|
| 23 May, 2025 | Sold | $659,900 | MRED MLS |
| 27 Apr, 2025 | Under contract | $659,900 | MRED MLS |
| 25 Apr, 2025 | Listed for sale | $659,900 | MRED MLS |
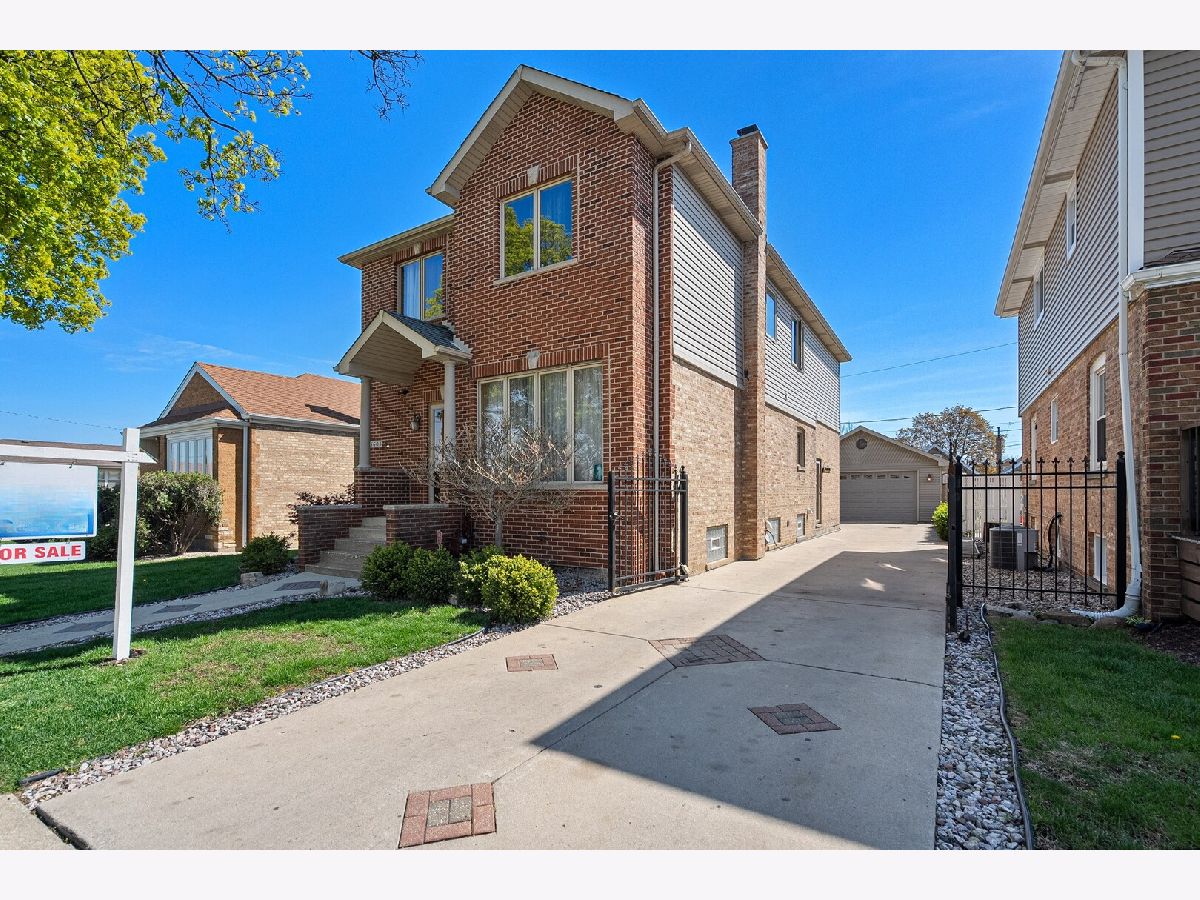











































Room Specifics
Total Bedrooms: 5
Bedrooms Above Ground: 4
Bedrooms Below Ground: 1
Dimensions: —
Floor Type: —
Dimensions: —
Floor Type: —
Dimensions: —
Floor Type: —
Dimensions: —
Floor Type: —
Full Bathrooms: 4
Bathroom Amenities: Whirlpool,Separate Shower,Double Sink
Bathroom in Basement: 1
Rooms: —
Basement Description: —
Other Specifics
| 2 | |
| — | |
| — | |
| — | |
| — | |
| 40X125 | |
| Pull Down Stair | |
| — | |
| — | |
| — | |
| Not in DB | |
| — | |
| — | |
| — | |
| — |
Tax History
| Year | Property Taxes |
|---|---|
| 2025 | $6,933 |
Contact Agent
Nearby Similar Homes
Nearby Sold Comparables
Contact Agent
Listing Provided By
Boutique Home Realty

