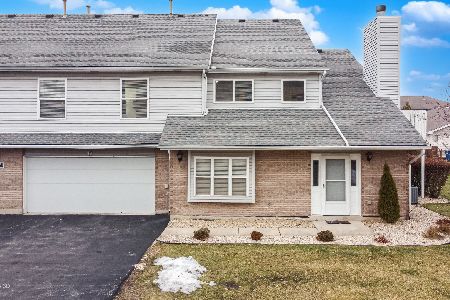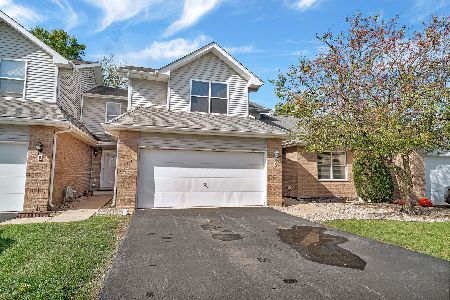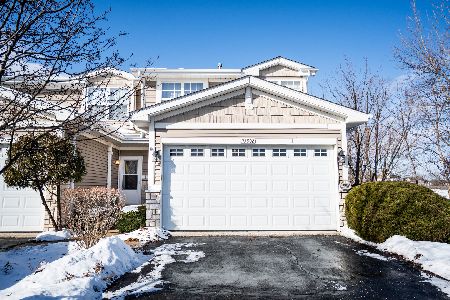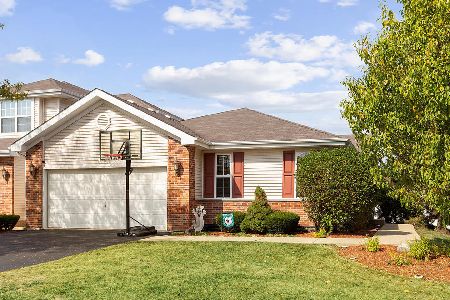5606 Sutton Place, Monee, Illinois 60449
$165,000
|
Sold
|
|
| Status: | Closed |
| Sqft: | 1,669 |
| Cost/Sqft: | $102 |
| Beds: | 3 |
| Baths: | 3 |
| Year Built: | 2006 |
| Property Taxes: | $5,640 |
| Days On Market: | 2243 |
| Lot Size: | 0,00 |
Description
Absolutely stunning 4 Bedroom / 3 Bath Ranch Townhome offered for sale! This end unit was recently renovated and features hardwood floors throughout the main level. Beautiful living room situated around a stacked-stoned fireplace! Wonderful kitchen features granite countertops, breakfast bar, and pantry! Spacious Master bedroom with large Walk-in-closet. Attached master bath features a unique custom tiled shower with antique wooden surround salvaged from an Old Chicago Firehouse! Wow! Huge full basement is partially finished including a 4th Bedroom and 3rd Full bath! New Hot Water Heater. Home has been recently painted & extremely clean! Conveniently located close to I-57. Schedule a private showing today!
Property Specifics
| Condos/Townhomes | |
| 1 | |
| — | |
| 2006 | |
| Full,English | |
| — | |
| No | |
| — |
| Will | |
| Sutton Place Townhomes | |
| 94 / Monthly | |
| Lawn Care,Snow Removal | |
| Public | |
| Public Sewer | |
| 10607636 | |
| 2114202060710000 |
Property History
| DATE: | EVENT: | PRICE: | SOURCE: |
|---|---|---|---|
| 6 Oct, 2014 | Sold | $115,000 | MRED MLS |
| 28 Jun, 2014 | Under contract | $120,000 | MRED MLS |
| — | Last price change | $120,000 | MRED MLS |
| 11 Feb, 2014 | Listed for sale | $124,900 | MRED MLS |
| 20 Mar, 2020 | Sold | $165,000 | MRED MLS |
| 28 Jan, 2020 | Under contract | $169,900 | MRED MLS |
| 10 Jan, 2020 | Listed for sale | $169,900 | MRED MLS |
Room Specifics
Total Bedrooms: 4
Bedrooms Above Ground: 3
Bedrooms Below Ground: 1
Dimensions: —
Floor Type: Hardwood
Dimensions: —
Floor Type: Hardwood
Dimensions: —
Floor Type: Other
Full Bathrooms: 3
Bathroom Amenities: —
Bathroom in Basement: 1
Rooms: No additional rooms
Basement Description: Partially Finished
Other Specifics
| 2 | |
| Concrete Perimeter | |
| Asphalt | |
| Deck, Storms/Screens, End Unit | |
| — | |
| 54 X 116 X 56 X 116 | |
| — | |
| Full | |
| Hardwood Floors, First Floor Bedroom, First Floor Laundry, Laundry Hook-Up in Unit, Storage, Walk-In Closet(s) | |
| Range, Microwave, Dishwasher, Refrigerator, Washer, Dryer | |
| Not in DB | |
| — | |
| — | |
| — | |
| Gas Log |
Tax History
| Year | Property Taxes |
|---|---|
| 2014 | $4,456 |
| 2020 | $5,640 |
Contact Agent
Nearby Similar Homes
Nearby Sold Comparables
Contact Agent
Listing Provided By
Keller Williams Preferred Rlty







