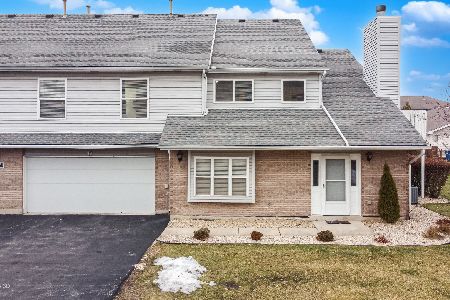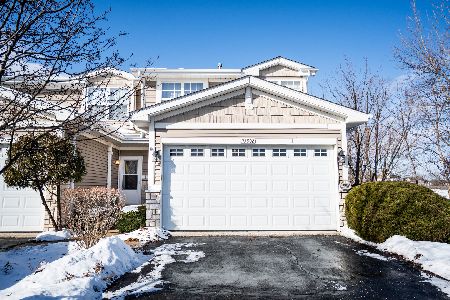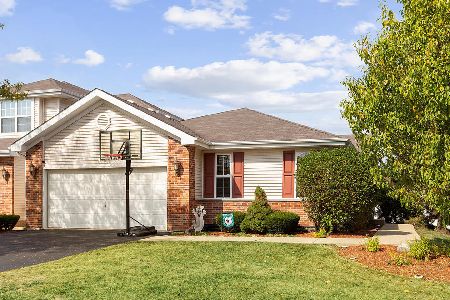5606 Sutton Place, Monee, Illinois 60449
$115,000
|
Sold
|
|
| Status: | Closed |
| Sqft: | 1,669 |
| Cost/Sqft: | $72 |
| Beds: | 3 |
| Baths: | 3 |
| Year Built: | 2006 |
| Property Taxes: | $4,456 |
| Days On Market: | 4402 |
| Lot Size: | 0,00 |
Description
One of the largest ranch models w/ the biggest basement! This 3-4BR town home is beautiful on the outside, but needs some TLC sweat equity on the inside! Bring your ideas and toolbox to finish what has already been started! Home needs some flooring~paint~appliances~cleaning. LARGE FULL English basement is partially finished w/ 4th BR~full bath~family room. Just 8 years young! Low HOA dues! SHORT SALE PROCESS STARTED!
Property Specifics
| Condos/Townhomes | |
| 1 | |
| — | |
| 2006 | |
| Full,English | |
| — | |
| No | |
| — |
| Will | |
| Sutton Place Townhomes | |
| 94 / Monthly | |
| Lawn Care,Snow Removal | |
| Public | |
| Public Sewer | |
| 08535488 | |
| 2114202060710000 |
Property History
| DATE: | EVENT: | PRICE: | SOURCE: |
|---|---|---|---|
| 6 Oct, 2014 | Sold | $115,000 | MRED MLS |
| 28 Jun, 2014 | Under contract | $120,000 | MRED MLS |
| — | Last price change | $120,000 | MRED MLS |
| 11 Feb, 2014 | Listed for sale | $124,900 | MRED MLS |
| 20 Mar, 2020 | Sold | $165,000 | MRED MLS |
| 28 Jan, 2020 | Under contract | $169,900 | MRED MLS |
| 10 Jan, 2020 | Listed for sale | $169,900 | MRED MLS |
Room Specifics
Total Bedrooms: 4
Bedrooms Above Ground: 3
Bedrooms Below Ground: 1
Dimensions: —
Floor Type: Carpet
Dimensions: —
Floor Type: Wood Laminate
Dimensions: —
Floor Type: Other
Full Bathrooms: 3
Bathroom Amenities: —
Bathroom in Basement: 1
Rooms: No additional rooms
Basement Description: Partially Finished
Other Specifics
| 2 | |
| Concrete Perimeter | |
| Asphalt | |
| Storms/Screens, End Unit | |
| — | |
| 54 X 116 X 56 X 116 | |
| — | |
| Full | |
| First Floor Bedroom, First Floor Laundry, Laundry Hook-Up in Unit, Storage | |
| — | |
| Not in DB | |
| — | |
| — | |
| — | |
| Gas Log |
Tax History
| Year | Property Taxes |
|---|---|
| 2014 | $4,456 |
| 2020 | $5,640 |
Contact Agent
Nearby Similar Homes
Nearby Sold Comparables
Contact Agent
Listing Provided By
RE/MAX One Team







