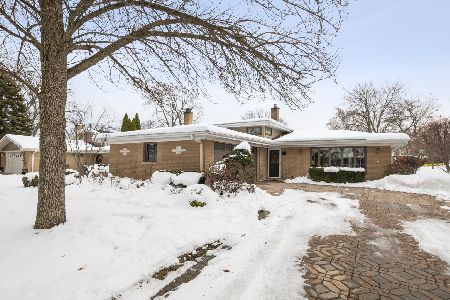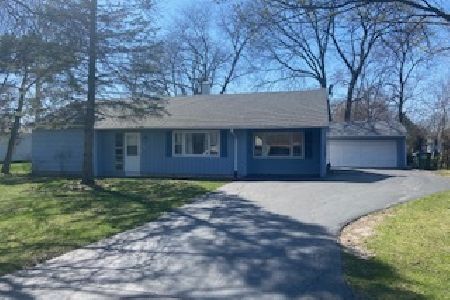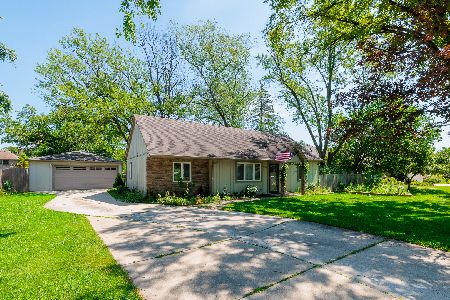5608 Edgewood Avenue, Countryside, Illinois 60525
$808,000
|
Sold
|
|
| Status: | Closed |
| Sqft: | 2,500 |
| Cost/Sqft: | $320 |
| Beds: | 3 |
| Baths: | 3 |
| Year Built: | 2018 |
| Property Taxes: | $5,304 |
| Days On Market: | 2488 |
| Lot Size: | 0,40 |
Description
New Construction ranch on 103 X 177 Lot with mature trees, quiet block, walk to award winning schools! Spacious, open concept 3 bedroom plan with 5" hardwood floors throughout, 11' ceilings, wood beams in kitchen and family room, family room with gas fireplace with stone surround and large wood mantle. Fabulous kitchen with hickory island, open wood shelves, quartz counters throughout, stainless steel appliances, separate breakfast room, formal dining room and office with french doors. Luxury master suite with tray ceiling, luxury bath w/ large soaker and separate shower, spacious closet with built in cabinetry. First floor full mudroom / laundry room with washer dryer included, shiplap in powder room, fully landscaped lot and 3 car garage with concrete driveway. FULL Basement roughed in for plumbing - adding another 2500 sq feet of potential living space! Excellent schools, close to downtown WS and LG. Quiet neighborhood plus the low taxes of Countryside!
Property Specifics
| Single Family | |
| — | |
| Ranch | |
| 2018 | |
| Full | |
| — | |
| No | |
| 0.4 |
| Cook | |
| — | |
| 0 / Not Applicable | |
| None | |
| Lake Michigan | |
| Public Sewer | |
| 10326476 | |
| 18172140120000 |
Nearby Schools
| NAME: | DISTRICT: | DISTANCE: | |
|---|---|---|---|
|
Grade School
Highlands Elementary School |
106 | — | |
|
Middle School
Highlands Middle School |
106 | Not in DB | |
|
High School
Lyons Twp High School |
204 | Not in DB | |
Property History
| DATE: | EVENT: | PRICE: | SOURCE: |
|---|---|---|---|
| 16 Aug, 2019 | Sold | $808,000 | MRED MLS |
| 24 May, 2019 | Under contract | $799,000 | MRED MLS |
| — | Last price change | $845,000 | MRED MLS |
| 1 Apr, 2019 | Listed for sale | $845,000 | MRED MLS |
Room Specifics
Total Bedrooms: 3
Bedrooms Above Ground: 3
Bedrooms Below Ground: 0
Dimensions: —
Floor Type: Hardwood
Dimensions: —
Floor Type: Hardwood
Full Bathrooms: 3
Bathroom Amenities: Double Sink,Full Body Spray Shower,Soaking Tub
Bathroom in Basement: 0
Rooms: Den,Walk In Closet,Breakfast Room,Foyer
Basement Description: Unfinished,Bathroom Rough-In
Other Specifics
| 3 | |
| Concrete Perimeter | |
| Asphalt | |
| Patio, Porch | |
| — | |
| 103 X 177 | |
| — | |
| Full | |
| Hardwood Floors, Second Floor Laundry | |
| Range, Microwave, Dishwasher, Refrigerator, Washer, Dryer, Disposal, Stainless Steel Appliance(s) | |
| Not in DB | |
| — | |
| — | |
| — | |
| Gas Log, Gas Starter |
Tax History
| Year | Property Taxes |
|---|---|
| 2019 | $5,304 |
Contact Agent
Nearby Similar Homes
Nearby Sold Comparables
Contact Agent
Listing Provided By
@properties











