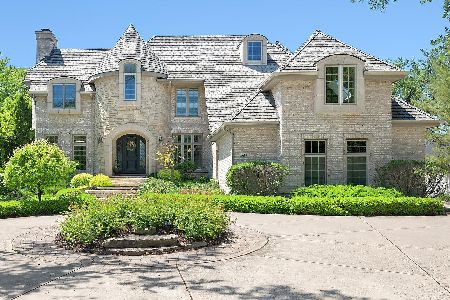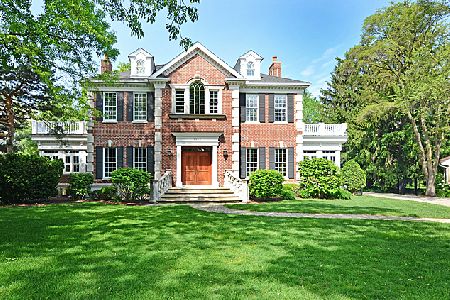5608 Garfield Street, Hinsdale, Illinois 60521
$1,970,000
|
Sold
|
|
| Status: | Closed |
| Sqft: | 6,422 |
| Cost/Sqft: | $342 |
| Beds: | 5 |
| Baths: | 8 |
| Year Built: | 2005 |
| Property Taxes: | $32,128 |
| Days On Market: | 1738 |
| Lot Size: | 0,60 |
Description
Elegance and sophistication. This spectacular custom home features 5 bedroom, 6.2 bath in 4 levels of finished space. Inviting foyer with grand staircase, welcomes you to living room, dining room, home office, and 2-story great room. Elegant kitchen with huge center island plus bright and spacious eat-in area, leads to sun room and patio door to private backyard with paver brick patio. Spacious laundry room plus an extra project room, 2 powder rooms, and secondary stairway completes the main level. Second level boasts 4 en-suite bedrooms including a luxurious owner's suite with additional sun/sitting room, huge walk-in closet and an exceptional master bath with 5-star spa-like haven. Third level offers 5th bedroom with private bath perfect for guests. Finished basement offers everything you need for entertaining: large wet bar, wine cellar, Jacuzzi room, home theater, exercise room, pool table/game room and family room with fireplace. Heated 3 car garage. Incredible attention to details such as custom trim work, custom built-ins in paneled study, whole house generator & audio system, etc. Award winning school districts and close to shopping and expressways. This magnificent custom home offers the best of everything!
Property Specifics
| Single Family | |
| — | |
| Traditional | |
| 2005 | |
| Full,English | |
| — | |
| No | |
| 0.6 |
| Du Page | |
| — | |
| 0 / Not Applicable | |
| None | |
| Public | |
| Public Sewer | |
| 11057663 | |
| 0913102044 |
Nearby Schools
| NAME: | DISTRICT: | DISTANCE: | |
|---|---|---|---|
|
Grade School
Elm Elementary School |
181 | — | |
|
Middle School
Hinsdale Middle School |
181 | Not in DB | |
|
High School
Hinsdale Central High School |
86 | Not in DB | |
Property History
| DATE: | EVENT: | PRICE: | SOURCE: |
|---|---|---|---|
| 8 Aug, 2016 | Sold | $1,855,000 | MRED MLS |
| 5 Jul, 2016 | Under contract | $1,929,000 | MRED MLS |
| 8 Feb, 2016 | Listed for sale | $1,929,000 | MRED MLS |
| 16 Aug, 2021 | Sold | $1,970,000 | MRED MLS |
| 16 Jun, 2021 | Under contract | $2,199,000 | MRED MLS |
| 16 Apr, 2021 | Listed for sale | $2,199,000 | MRED MLS |
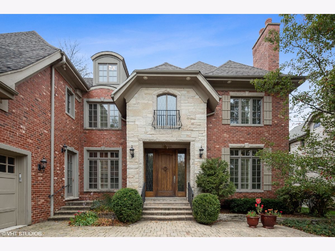
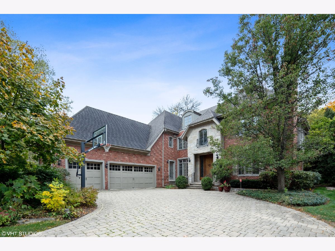
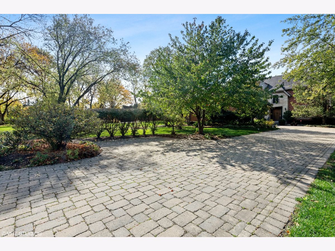
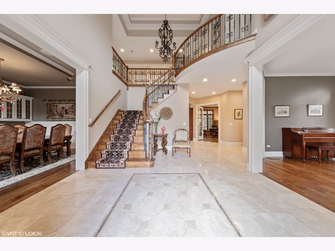
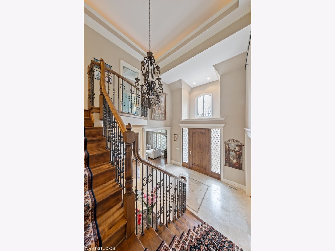
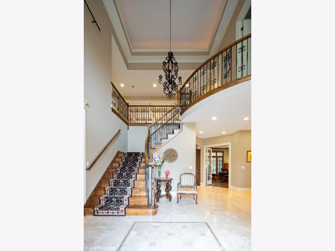
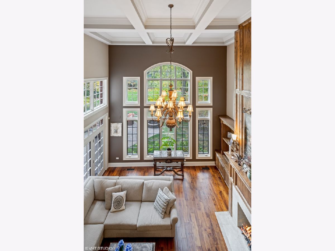
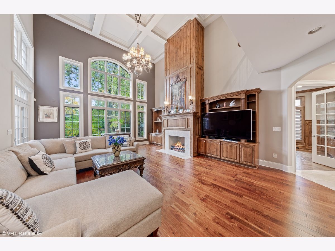
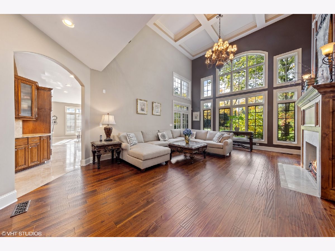
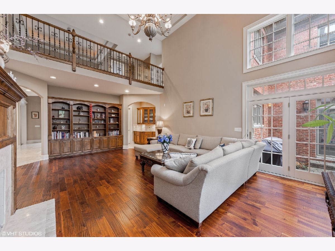
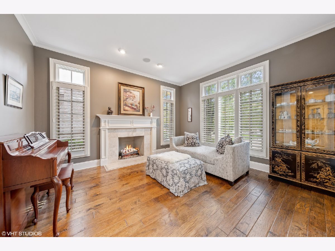
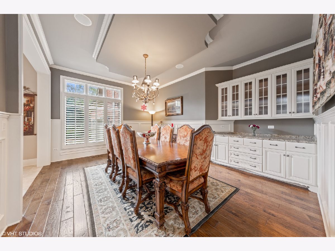
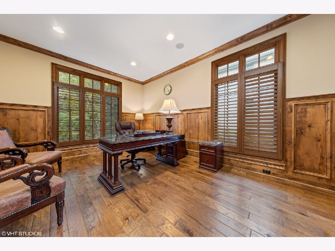
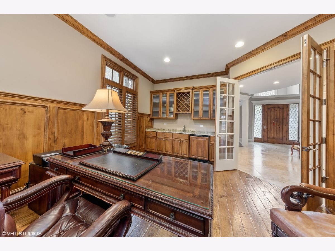
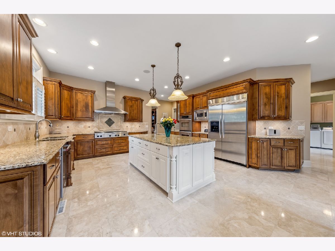
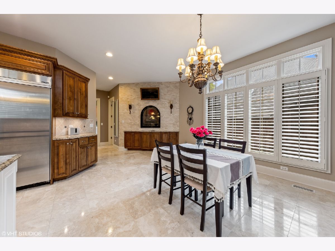
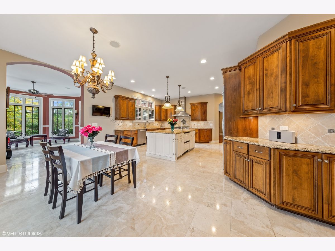
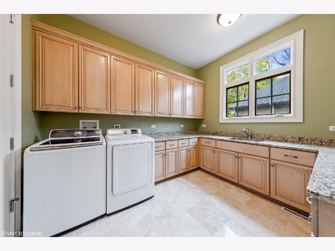
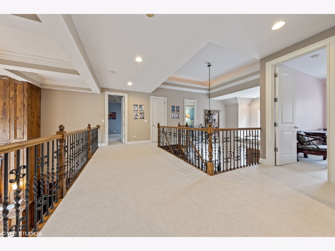
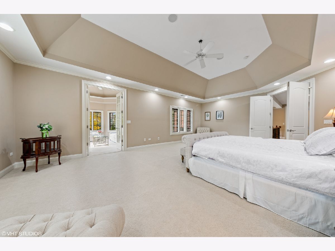
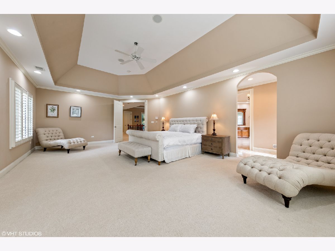
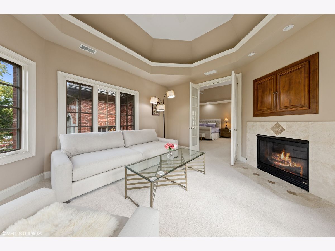
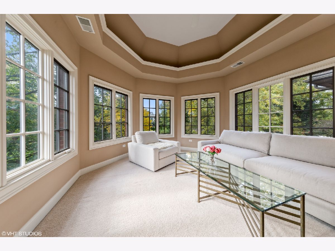
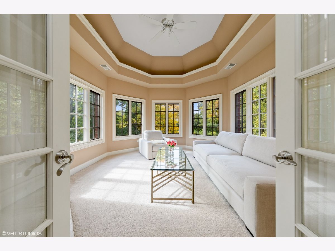
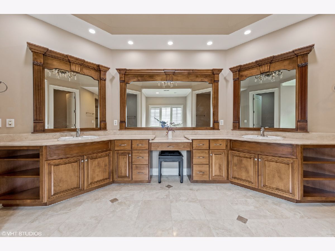
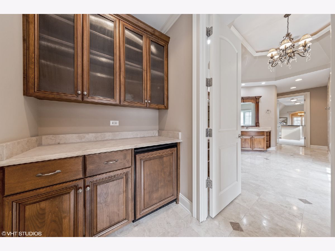
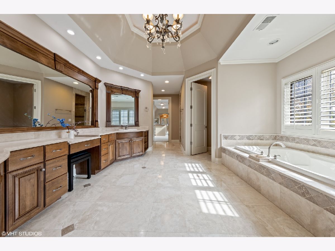
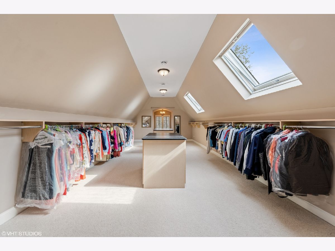
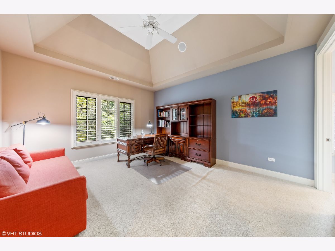
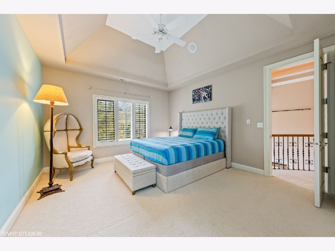
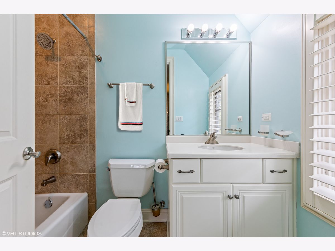
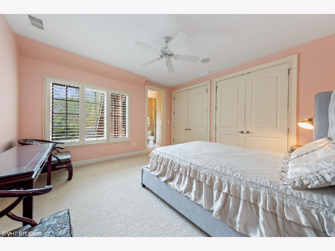
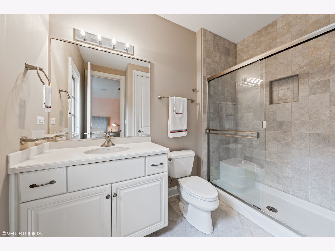
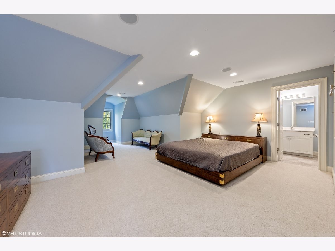
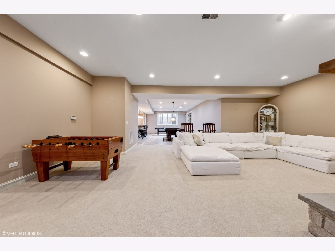
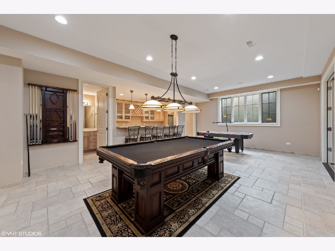
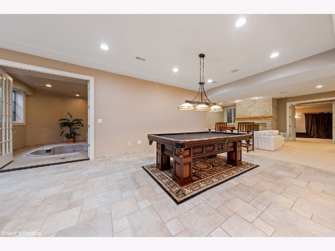
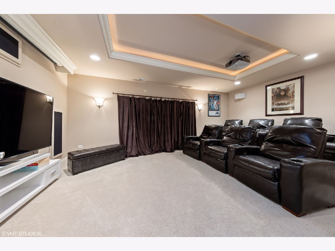
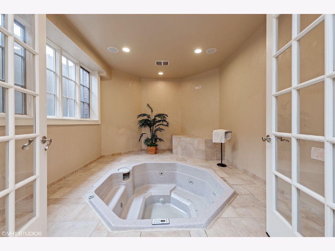
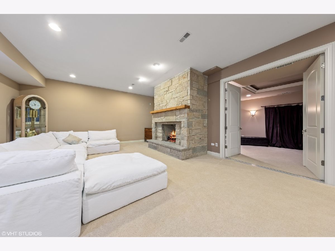
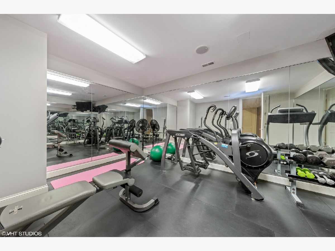
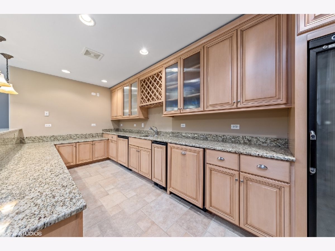
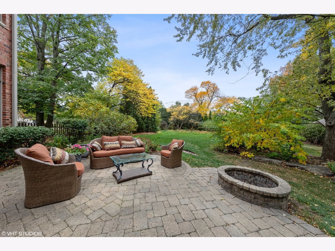
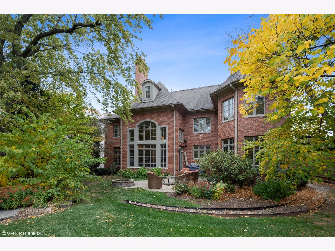
Room Specifics
Total Bedrooms: 5
Bedrooms Above Ground: 5
Bedrooms Below Ground: 0
Dimensions: —
Floor Type: Carpet
Dimensions: —
Floor Type: Carpet
Dimensions: —
Floor Type: Carpet
Dimensions: —
Floor Type: —
Full Bathrooms: 8
Bathroom Amenities: Whirlpool,Separate Shower,Double Sink
Bathroom in Basement: 1
Rooms: Bedroom 5,Eating Area,Exercise Room,Foyer,Mud Room,Office,Recreation Room,Sitting Room,Heated Sun Room,Theatre Room
Basement Description: Finished
Other Specifics
| 3 | |
| Concrete Perimeter | |
| Brick | |
| Patio, Brick Paver Patio, Storms/Screens | |
| Landscaped | |
| 88X296 | |
| Finished | |
| Full | |
| Vaulted/Cathedral Ceilings, Hot Tub, Bar-Dry, Bar-Wet, Hardwood Floors, First Floor Laundry | |
| Double Oven, Microwave, Dishwasher, Refrigerator, Disposal, Stainless Steel Appliance(s), Wine Refrigerator | |
| Not in DB | |
| Curbs, Sidewalks, Street Lights, Street Paved | |
| — | |
| — | |
| Wood Burning, Electric, Gas Log |
Tax History
| Year | Property Taxes |
|---|---|
| 2016 | $22,310 |
| 2021 | $32,128 |
Contact Agent
Nearby Similar Homes
Nearby Sold Comparables
Contact Agent
Listing Provided By
5I5J Realty CO LTD




