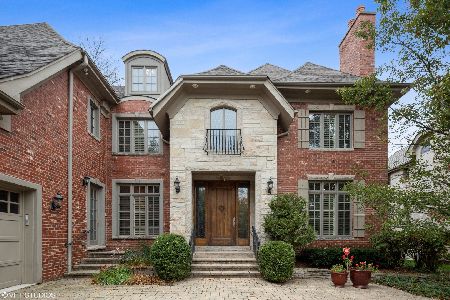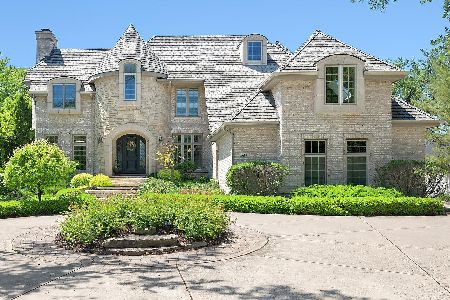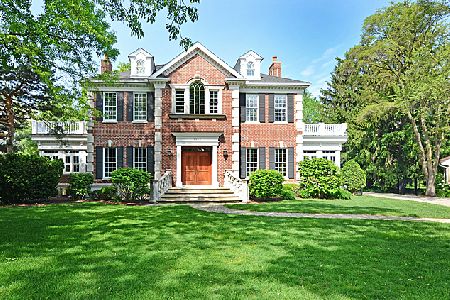5608 Garfield Street, Hinsdale, Illinois 60521
$1,855,000
|
Sold
|
|
| Status: | Closed |
| Sqft: | 6,422 |
| Cost/Sqft: | $300 |
| Beds: | 5 |
| Baths: | 8 |
| Year Built: | 2005 |
| Property Taxes: | $22,310 |
| Days On Market: | 3631 |
| Lot Size: | 0,62 |
Description
Executive estate family home made for entertaining. This home has is all...spacious open kitchen w/ adj sun room/cozy fireplace, main floor office w/ hand scraped walnut floors/wet bar, 2 powder rms & ladies project rm/office, oversized laundry, 2 story coffered ceiling family rm w/ alder wood paneled fireplace & curved balconies that overlook the space, dining rm w/ hand scraped walnut flooring & 1/2 wall wainscoting detail, living rm with hand scraped walnut flooring & gas fireplace w/ marble surround, luxurious master w/ sitting rm, large walk in closet & dual commode bath. 4 ensuite bedrooms including 3rd floor retreat w/ bath. Fabulous basement with it all.....theatre, exercise room, bar, fireplace & its own private Jacuzzi rm!! On a deep 300 ft deep lot showcasing private perennial gardens. Boasts plenty of storage space, whole house generator, 3 car heated garage & is close to nationally ranked Hinsdale Central High School. Has great access to city, expway & two airports.
Property Specifics
| Single Family | |
| — | |
| Traditional | |
| 2005 | |
| Full,English | |
| — | |
| No | |
| 0.62 |
| Du Page | |
| — | |
| 0 / Not Applicable | |
| None | |
| Public | |
| Public Sewer | |
| 09134096 | |
| 0913102044 |
Nearby Schools
| NAME: | DISTRICT: | DISTANCE: | |
|---|---|---|---|
|
Grade School
Elm Elementary School |
181 | — | |
|
Middle School
Hinsdale Middle School |
181 | Not in DB | |
|
High School
Hinsdale Central High School |
86 | Not in DB | |
Property History
| DATE: | EVENT: | PRICE: | SOURCE: |
|---|---|---|---|
| 8 Aug, 2016 | Sold | $1,855,000 | MRED MLS |
| 5 Jul, 2016 | Under contract | $1,929,000 | MRED MLS |
| 8 Feb, 2016 | Listed for sale | $1,929,000 | MRED MLS |
| 16 Aug, 2021 | Sold | $1,970,000 | MRED MLS |
| 16 Jun, 2021 | Under contract | $2,199,000 | MRED MLS |
| 16 Apr, 2021 | Listed for sale | $2,199,000 | MRED MLS |
Room Specifics
Total Bedrooms: 5
Bedrooms Above Ground: 5
Bedrooms Below Ground: 0
Dimensions: —
Floor Type: Carpet
Dimensions: —
Floor Type: Carpet
Dimensions: —
Floor Type: Carpet
Dimensions: —
Floor Type: —
Full Bathrooms: 8
Bathroom Amenities: Whirlpool,Separate Shower,Double Sink
Bathroom in Basement: 1
Rooms: Bedroom 5,Eating Area,Exercise Room,Foyer,Mud Room,Office,Recreation Room,Sitting Room,Heated Sun Room,Theatre Room
Basement Description: Finished
Other Specifics
| 3 | |
| Concrete Perimeter | |
| Brick | |
| Patio, Brick Paver Patio, Storms/Screens | |
| Landscaped | |
| 88X296 | |
| Finished | |
| Full | |
| Vaulted/Cathedral Ceilings, Hot Tub, Bar-Dry, Bar-Wet, Hardwood Floors, First Floor Laundry | |
| Double Oven, Microwave, Dishwasher, Refrigerator, Disposal, Stainless Steel Appliance(s), Wine Refrigerator | |
| Not in DB | |
| Sidewalks, Street Lights, Street Paved | |
| — | |
| — | |
| Wood Burning, Electric, Gas Log |
Tax History
| Year | Property Taxes |
|---|---|
| 2016 | $22,310 |
| 2021 | $32,128 |
Contact Agent
Nearby Similar Homes
Nearby Sold Comparables
Contact Agent
Listing Provided By
Coldwell Banker Residential








