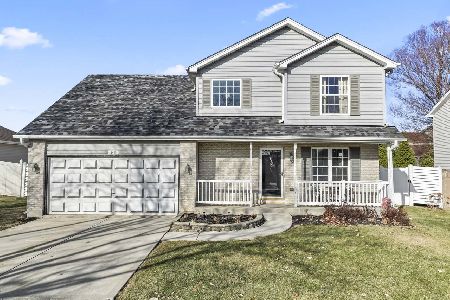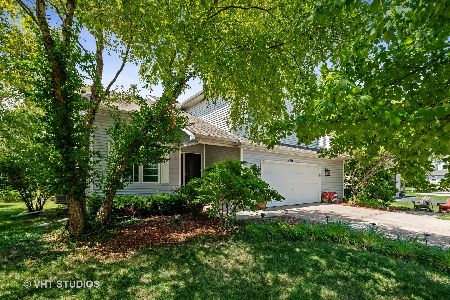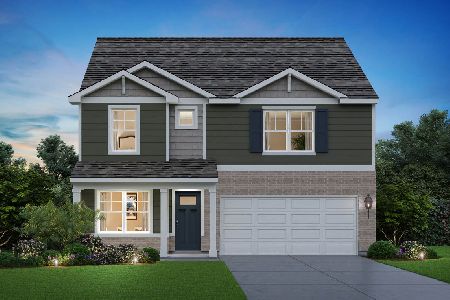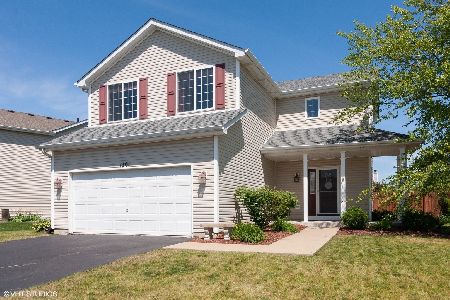5608 Major Drive, Plainfield, Illinois 60586
$315,000
|
Sold
|
|
| Status: | Closed |
| Sqft: | 2,311 |
| Cost/Sqft: | $136 |
| Beds: | 4 |
| Baths: | 3 |
| Year Built: | 2003 |
| Property Taxes: | $7,400 |
| Days On Market: | 1528 |
| Lot Size: | 0,22 |
Description
Recently updated and beautiful 4 bedroom, 2311 sq ft home with an open concept floor plan. Large eat in kitchen with island opens to sunken Family room with brick Fireplace! Large Master Bedroom with walk-in closest. Convenient 2nd floor laundry. Master bath offers Jacuzzi tub and separate shower. Large premium fenced yard, one of the largest in the neighborhood! Playground nearby. Home updates for 2021; All interior walls painted, updated bathrooms, new carpet in office, professional cleaned carpets throughout house, wood laminate floor kitchen, living room and foyer. New sump pump. New roof 2016, Insulated garage walls and garage door in 2020, other updates in 2020 include professionally installed pool, all new fans in all rooms, new kitchen sink and faucet, new front load washer and dryer 2020. Close to shopping and highway, and includes highly rated schools. Call this wonderful home yours just in time for the holiday (Highest and best due Monday 5PM at latest!)
Property Specifics
| Single Family | |
| — | |
| — | |
| 2003 | |
| Partial | |
| — | |
| No | |
| 0.22 |
| Will | |
| Eagle Ridge | |
| 180 / Annual | |
| Other | |
| Public | |
| Public Sewer | |
| 11268896 | |
| 0506052060130000 |
Property History
| DATE: | EVENT: | PRICE: | SOURCE: |
|---|---|---|---|
| 17 May, 2019 | Sold | $235,000 | MRED MLS |
| 20 Apr, 2019 | Under contract | $234,900 | MRED MLS |
| — | Last price change | $239,900 | MRED MLS |
| 29 Jan, 2019 | Listed for sale | $239,900 | MRED MLS |
| 30 Dec, 2021 | Sold | $315,000 | MRED MLS |
| 15 Nov, 2021 | Under contract | $315,000 | MRED MLS |
| 12 Nov, 2021 | Listed for sale | $315,000 | MRED MLS |
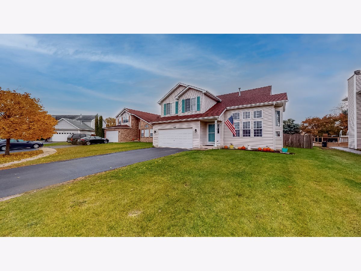
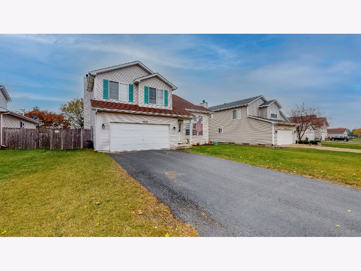
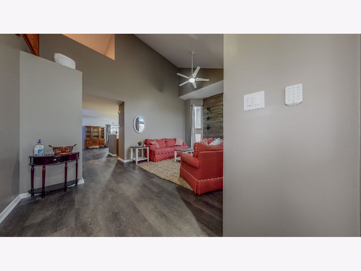
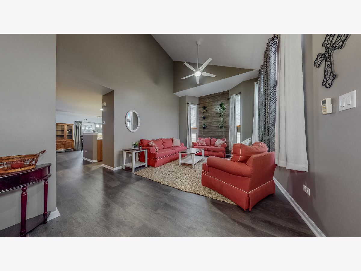
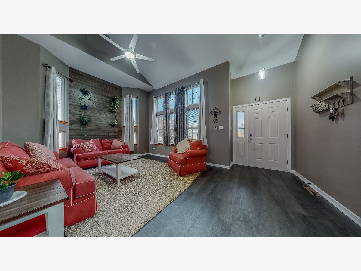
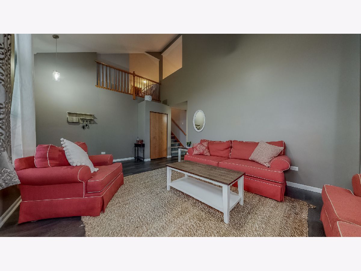
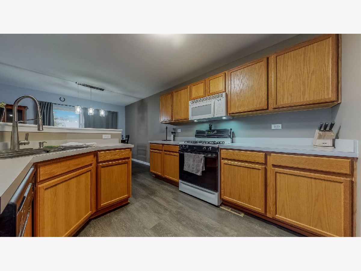
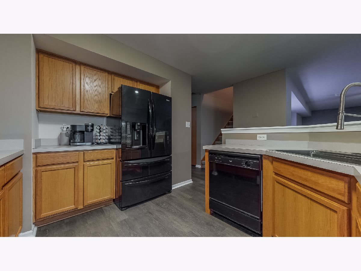
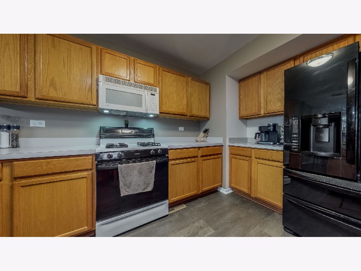
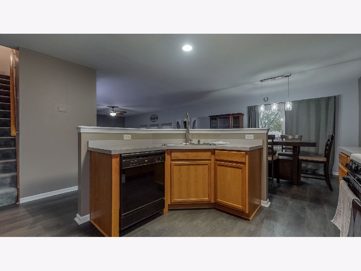
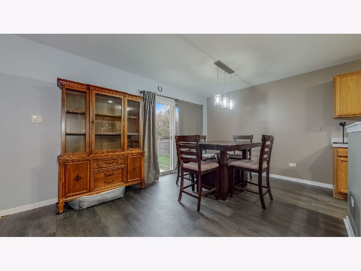
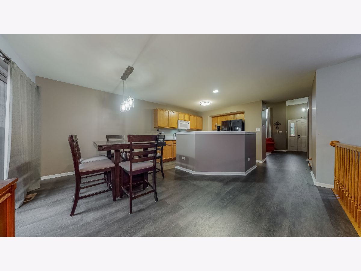
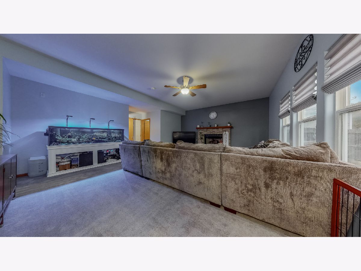
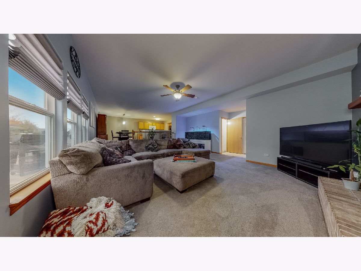
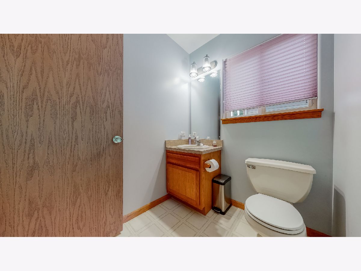
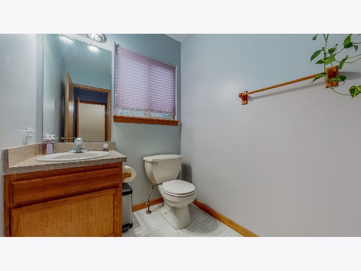
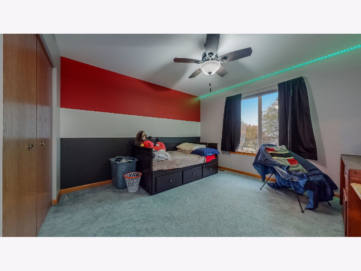
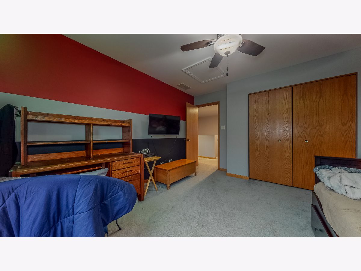
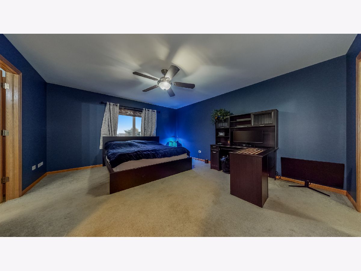
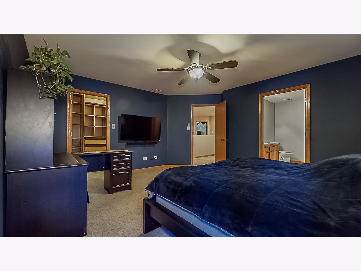
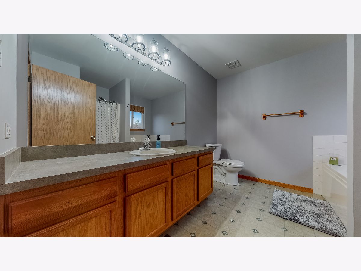
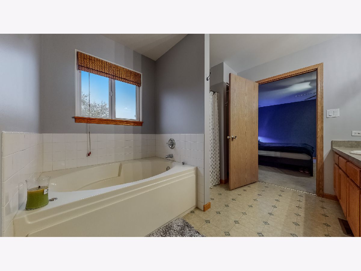
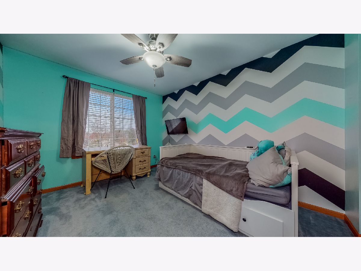
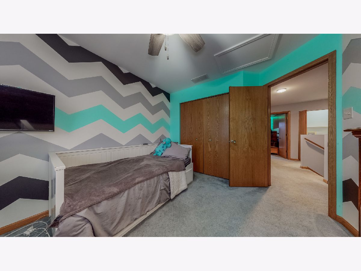
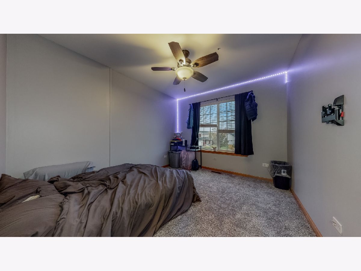
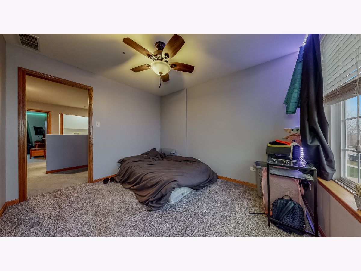
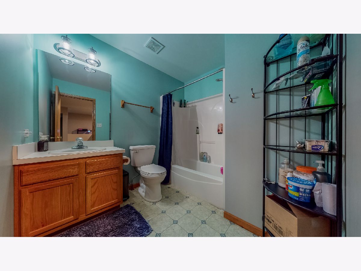
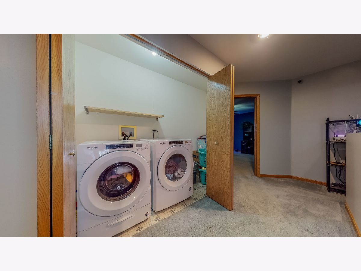
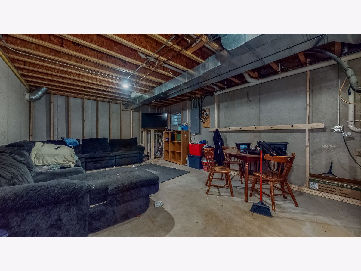
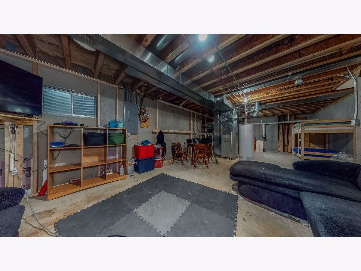
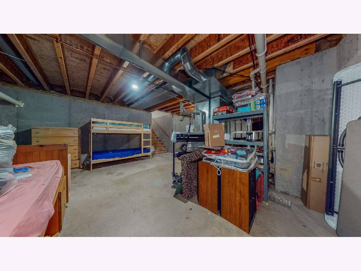
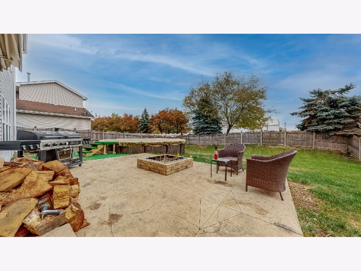
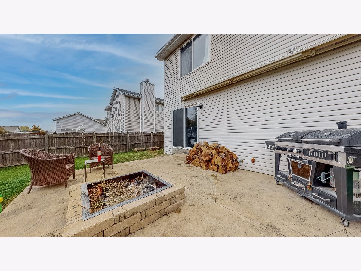
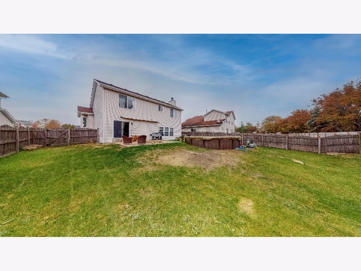
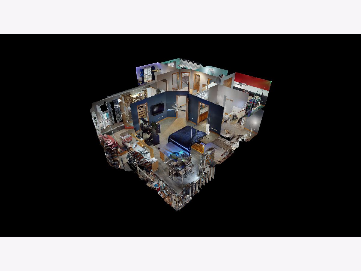
Room Specifics
Total Bedrooms: 4
Bedrooms Above Ground: 4
Bedrooms Below Ground: 0
Dimensions: —
Floor Type: Carpet
Dimensions: —
Floor Type: Carpet
Dimensions: —
Floor Type: —
Full Bathrooms: 3
Bathroom Amenities: Whirlpool,Separate Shower
Bathroom in Basement: 0
Rooms: No additional rooms
Basement Description: Unfinished
Other Specifics
| 2 | |
| Concrete Perimeter | |
| Asphalt | |
| Stamped Concrete Patio | |
| Fenced Yard | |
| 25X57X133X63X158 | |
| — | |
| Full | |
| Vaulted/Cathedral Ceilings, Second Floor Laundry | |
| Range, Microwave, Dishwasher, Refrigerator, Washer, Dryer, Disposal | |
| Not in DB | |
| Park, Pool, Curbs, Sidewalks, Street Lights, Street Paved | |
| — | |
| — | |
| Gas Log, Gas Starter |
Tax History
| Year | Property Taxes |
|---|---|
| 2019 | $7,076 |
| 2021 | $7,400 |
Contact Agent
Nearby Similar Homes
Nearby Sold Comparables
Contact Agent
Listing Provided By
Keller Williams Infinity

