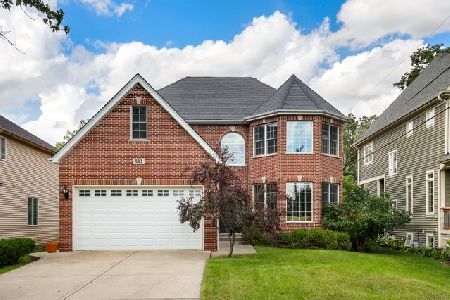561 3rd Street, Elmhurst, Illinois 60126
$575,000
|
Sold
|
|
| Status: | Closed |
| Sqft: | 3,140 |
| Cost/Sqft: | $188 |
| Beds: | 4 |
| Baths: | 3 |
| Year Built: | 1999 |
| Property Taxes: | $12,751 |
| Days On Market: | 2864 |
| Lot Size: | 0,17 |
Description
Check out the 3D video and photos of this beautiful 4 bedroom 2.5 bath house. Home features: Open concept, loaded with natural light, each room feels cozy, yet spacious; Living/Dining Rooms w/ French Doors; Pergola covered back patio wired for cable & music, perfect space for outdoor entertaining; Family Room features brick fireplace w/ custom built-ins opening to Kitchen; Kitchen boasts granite counter tops, center island, cabinetry, butler's pantry; the "mudroom" is so much more & features stone counter tops w/ sink, cabinetry and custom lockers are made out of mahogany mill-work, tile flooring; Master Bedroom features WIC, luxury bath w/ gorgeous cabinetry, chandelier above tub; 3 other spacious bedrooms & beautiful upgraded 2nd bath w/ vanity sink; unique rec area has office space, plenty of room for workout equipment, extra storage, laundry/utility sep space. New roof installed in May! Great location near quality schools, close to parks, shopping & easy access the Interstate.
Property Specifics
| Single Family | |
| — | |
| Traditional | |
| 1999 | |
| Full | |
| — | |
| No | |
| 0.17 |
| Du Page | |
| — | |
| 0 / Not Applicable | |
| None | |
| Lake Michigan,Public | |
| Public Sewer, Sewer-Storm | |
| 09894037 | |
| 0603205021 |
Nearby Schools
| NAME: | DISTRICT: | DISTANCE: | |
|---|---|---|---|
|
Grade School
Hawthorne Elementary School |
205 | — | |
|
Middle School
Sandburg Middle School |
205 | Not in DB | |
|
High School
York Community High School |
205 | Not in DB | |
Property History
| DATE: | EVENT: | PRICE: | SOURCE: |
|---|---|---|---|
| 9 Nov, 2018 | Sold | $575,000 | MRED MLS |
| 11 Oct, 2018 | Under contract | $590,000 | MRED MLS |
| — | Last price change | $590,000 | MRED MLS |
| 23 Mar, 2018 | Listed for sale | $650,000 | MRED MLS |
Room Specifics
Total Bedrooms: 4
Bedrooms Above Ground: 4
Bedrooms Below Ground: 0
Dimensions: —
Floor Type: Carpet
Dimensions: —
Floor Type: Carpet
Dimensions: —
Floor Type: Carpet
Full Bathrooms: 3
Bathroom Amenities: Whirlpool,Separate Shower,Double Sink
Bathroom in Basement: 0
Rooms: Breakfast Room,Foyer,Mud Room,Office,Recreation Room
Basement Description: Partially Finished
Other Specifics
| 2 | |
| — | |
| Asphalt | |
| Deck, Patio, Porch, Gazebo, Outdoor Fireplace | |
| Corner Lot,Fenced Yard,Landscaped | |
| 59X126 | |
| Unfinished | |
| Full | |
| Bar-Dry, Bar-Wet, Hardwood Floors | |
| Range, Microwave, Dishwasher, Refrigerator, Washer, Dryer, Disposal, Wine Refrigerator | |
| Not in DB | |
| — | |
| — | |
| — | |
| Gas Log, Includes Accessories, Decorative |
Tax History
| Year | Property Taxes |
|---|---|
| 2018 | $12,751 |
Contact Agent
Nearby Similar Homes
Contact Agent
Listing Provided By
Keller Williams Infinity











