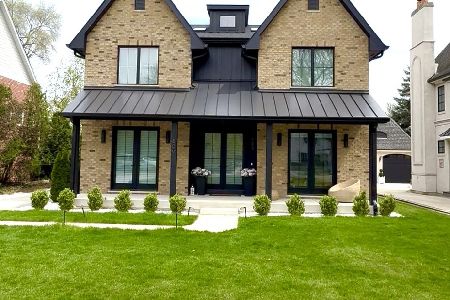561 County Line Road, Hinsdale, Illinois 60521
$580,000
|
Sold
|
|
| Status: | Closed |
| Sqft: | 2,057 |
| Cost/Sqft: | $291 |
| Beds: | 4 |
| Baths: | 3 |
| Year Built: | 1954 |
| Property Taxes: | $8,738 |
| Days On Market: | 2426 |
| Lot Size: | 0,17 |
Description
Impeccable attention to detail has been brought to every inch of this idyllic 2057SF 4B 2.1b home. Walking distance to everything from Whole Foods/Starbucks to downtown Hinsdale, Pierce Park, Metra stop, the Lane elementary school, and Hinsdale Adventist hospital. Exceptional full renovation lists fresh Benjamin Moore paint throughout, all new hardwood floors & trim, marble fireplace, Carrara marble counters (with Stoneguard protection), open concept kitchen/dining room, built-in speakers, and professional landscaping. New mechanicals include: zoned climate system with 2 furnaces and 2 a/c units, tear-off roof, water heater, 200amp panel, and battery back-up sump pump. Available for an early close.
Property Specifics
| Single Family | |
| — | |
| — | |
| 1954 | |
| Full | |
| — | |
| No | |
| 0.17 |
| Cook | |
| — | |
| 0 / Not Applicable | |
| None | |
| Public | |
| Public Sewer | |
| 10405330 | |
| 18061150070000 |
Property History
| DATE: | EVENT: | PRICE: | SOURCE: |
|---|---|---|---|
| 4 Jan, 2016 | Sold | $439,000 | MRED MLS |
| 5 Oct, 2015 | Under contract | $450,000 | MRED MLS |
| — | Last price change | $475,000 | MRED MLS |
| 26 Jul, 2015 | Listed for sale | $475,000 | MRED MLS |
| 21 Aug, 2019 | Sold | $580,000 | MRED MLS |
| 2 Jul, 2019 | Under contract | $599,000 | MRED MLS |
| — | Last price change | $609,000 | MRED MLS |
| 5 Jun, 2019 | Listed for sale | $629,000 | MRED MLS |
| 14 Oct, 2025 | Sold | $850,000 | MRED MLS |
| 14 Sep, 2025 | Under contract | $850,000 | MRED MLS |
| 8 Sep, 2025 | Listed for sale | $850,000 | MRED MLS |
Room Specifics
Total Bedrooms: 4
Bedrooms Above Ground: 4
Bedrooms Below Ground: 0
Dimensions: —
Floor Type: Hardwood
Dimensions: —
Floor Type: Hardwood
Dimensions: —
Floor Type: Hardwood
Full Bathrooms: 3
Bathroom Amenities: —
Bathroom in Basement: 0
Rooms: Walk In Closet,Utility Room-Lower Level,Exercise Room
Basement Description: Finished
Other Specifics
| 1 | |
| — | |
| Asphalt | |
| Deck | |
| Fenced Yard | |
| 58 X 123 | |
| — | |
| Full | |
| Hardwood Floors, First Floor Laundry | |
| Range, Microwave, Dishwasher, Refrigerator, High End Refrigerator, Washer, Dryer, Disposal, Stainless Steel Appliance(s) | |
| Not in DB | |
| — | |
| — | |
| — | |
| — |
Tax History
| Year | Property Taxes |
|---|---|
| 2016 | $6,152 |
| 2019 | $8,738 |
| 2025 | $13,183 |
Contact Agent
Nearby Similar Homes
Nearby Sold Comparables
Contact Agent
Listing Provided By
Berkshire Hathaway HomeServices KoenigRubloff










