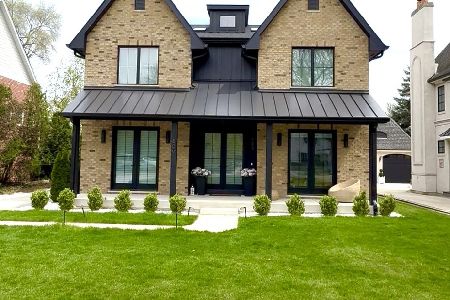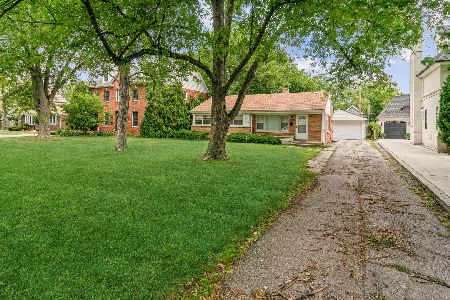601 County Line Road, Hinsdale, Illinois 60521
$900,000
|
Sold
|
|
| Status: | Closed |
| Sqft: | 4,503 |
| Cost/Sqft: | $215 |
| Beds: | 4 |
| Baths: | 5 |
| Year Built: | 2002 |
| Property Taxes: | $19,396 |
| Days On Market: | 2637 |
| Lot Size: | 0,17 |
Description
This French Provincial custom home is unlike anything you've seen. Fresh neutral paint! With limestone & stucco exterior, high end finishes, rounded drywall, antique vanities, mirrors, & French commodes, no expense was spared. Kitchen boasts antique cream cabinetry, Victorian Lace farm sink, Viking appliances, high end fixtures, huge walk-in pantry, butlers pantry, & double doors leading to patio. Coffered ceiling in family room, plus decorative ceilings in dining room & living room. The master bedroom is your own personal retreat, from a cozy fireplace, to rope lighting in architectural ceiling & dual walk-in closets. Master bathroom has dual vanities, jetted tub, separate shower, private commode, & heated floors. Don't miss the Juliet balcony in the Jack-n-Jill bath. Home has 3 interior fireplaces & 1 exterior, in addition to brick paver patio & bluestone walkway. A few more perks are the wine cellar w/ wine fridges, full house back up generator, new light fixtures & more! A Must See
Property Specifics
| Single Family | |
| — | |
| French Provincial | |
| 2002 | |
| Full | |
| — | |
| No | |
| 0.17 |
| Cook | |
| — | |
| 0 / Not Applicable | |
| None | |
| Lake Michigan,Public | |
| Public Sewer, Sewer-Storm | |
| 10131180 | |
| 18061150060000 |
Nearby Schools
| NAME: | DISTRICT: | DISTANCE: | |
|---|---|---|---|
|
Grade School
The Lane Elementary School |
181 | — | |
|
Middle School
Hinsdale Middle School |
181 | Not in DB | |
|
High School
Hinsdale Central High School |
86 | Not in DB | |
Property History
| DATE: | EVENT: | PRICE: | SOURCE: |
|---|---|---|---|
| 14 Jun, 2019 | Sold | $900,000 | MRED MLS |
| 16 Mar, 2019 | Under contract | $969,000 | MRED MLS |
| — | Last price change | $979,000 | MRED MLS |
| 6 Nov, 2018 | Listed for sale | $1,019,000 | MRED MLS |
Room Specifics
Total Bedrooms: 5
Bedrooms Above Ground: 4
Bedrooms Below Ground: 1
Dimensions: —
Floor Type: Carpet
Dimensions: —
Floor Type: Carpet
Dimensions: —
Floor Type: Carpet
Dimensions: —
Floor Type: —
Full Bathrooms: 5
Bathroom Amenities: Whirlpool,Steam Shower,Double Sink
Bathroom in Basement: 1
Rooms: Other Room,Bedroom 5,Eating Area,Loft,Foyer,Storage,Recreation Room,Pantry
Basement Description: Finished
Other Specifics
| 2 | |
| Concrete Perimeter | |
| Brick,Concrete,Side Drive | |
| Brick Paver Patio, Storms/Screens, Fire Pit | |
| Landscaped | |
| 58 X 123 | |
| Finished,Full,Interior Stair | |
| Full | |
| Vaulted/Cathedral Ceilings, Hardwood Floors, Heated Floors, Second Floor Laundry | |
| Range, Microwave, Dishwasher, High End Refrigerator, Washer, Dryer, Disposal, Stainless Steel Appliance(s), Wine Refrigerator, Range Hood | |
| Not in DB | |
| Street Lights, Street Paved | |
| — | |
| — | |
| Gas Log, Gas Starter |
Tax History
| Year | Property Taxes |
|---|---|
| 2019 | $19,396 |
Contact Agent
Nearby Similar Homes
Nearby Sold Comparables
Contact Agent
Listing Provided By
Re/Max Signature Homes












