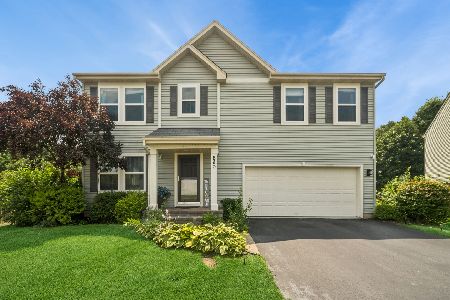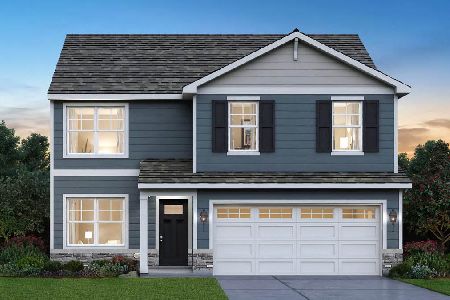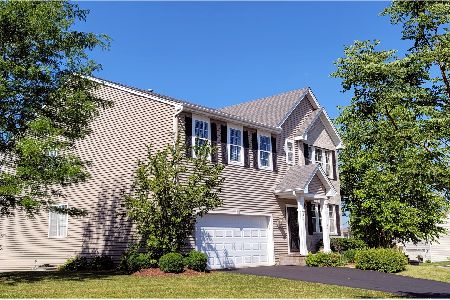561 Dover Street, Pingree Grove, Illinois 60140
$254,990
|
Sold
|
|
| Status: | Closed |
| Sqft: | 2,428 |
| Cost/Sqft: | $105 |
| Beds: | 3 |
| Baths: | 3 |
| Year Built: | 2015 |
| Property Taxes: | $0 |
| Days On Market: | 3739 |
| Lot Size: | 0,00 |
Description
NEW CONSTRUCTION FOR A QUICK MOVE-IN! Our new Grandview home with a full walkout basement offers a view of the preserve area from the back of this home. It is a beautiful 3 bedroom floor plan that has a newly redesigned kitchen with custom-look staggered cabinetry, can lighting and a big island with plenty of room for stools! Large eating and family room - all with a great view of the nature area! It is perfect for entertaining. Home also has a loft and laundry upstairs. Huge masterbedroom w/a private masterbath. Gorgeous upgraded cabinets in the kitchen. Ask about our lender incentives that we offer. Come enjoy the lifestyle at Cambridge Lakes. This new home is built Energy Smart with 92% efficient furnace, 13 SEER air conditioning, added insulation and power vented water heater - lower utilities costs for you!
Property Specifics
| Single Family | |
| — | |
| Traditional | |
| 2015 | |
| Full | |
| GRANDVIEW | |
| No | |
| — |
| Kane | |
| Cambridge Lakes | |
| 74 / Monthly | |
| Clubhouse,Exercise Facilities,Pool | |
| Public | |
| Public Sewer | |
| 09095682 | |
| 0233178015 |
Nearby Schools
| NAME: | DISTRICT: | DISTANCE: | |
|---|---|---|---|
|
Grade School
Gary Wright Elementary School |
300 | — | |
|
Middle School
Hampshire Middle School |
300 | Not in DB | |
|
High School
Hampshire High School |
300 | Not in DB | |
Property History
| DATE: | EVENT: | PRICE: | SOURCE: |
|---|---|---|---|
| 22 Apr, 2016 | Sold | $254,990 | MRED MLS |
| 28 Feb, 2016 | Under contract | $254,990 | MRED MLS |
| — | Last price change | $257,990 | MRED MLS |
| 2 Dec, 2015 | Listed for sale | $259,990 | MRED MLS |
Room Specifics
Total Bedrooms: 3
Bedrooms Above Ground: 3
Bedrooms Below Ground: 0
Dimensions: —
Floor Type: Carpet
Dimensions: —
Floor Type: Carpet
Full Bathrooms: 3
Bathroom Amenities: Separate Shower,Double Sink
Bathroom in Basement: 0
Rooms: Eating Area,Loft
Basement Description: Unfinished
Other Specifics
| 2 | |
| Concrete Perimeter | |
| Asphalt | |
| — | |
| — | |
| 57X 120 | |
| Unfinished | |
| Full | |
| Second Floor Laundry | |
| Range, Dishwasher, Disposal | |
| Not in DB | |
| Clubhouse, Pool, Sidewalks, Street Lights | |
| — | |
| — | |
| — |
Tax History
| Year | Property Taxes |
|---|
Contact Agent
Nearby Similar Homes
Nearby Sold Comparables
Contact Agent
Listing Provided By
Chris Naatz








