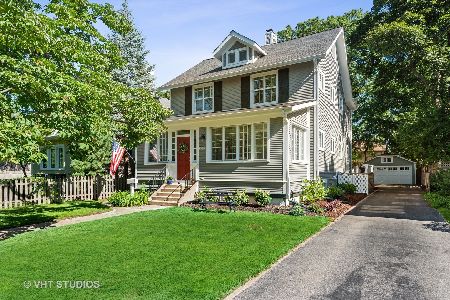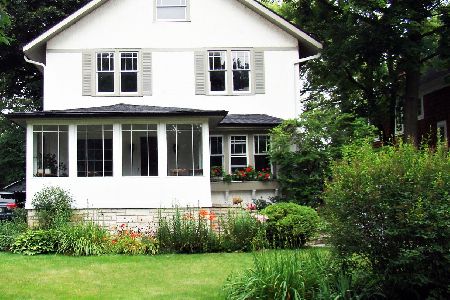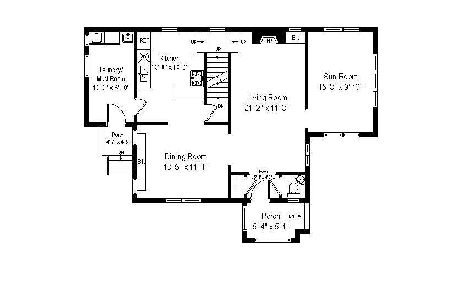561 Elder Lane, Winnetka, Illinois 60093
$1,070,000
|
Sold
|
|
| Status: | Closed |
| Sqft: | 3,339 |
| Cost/Sqft: | $328 |
| Beds: | 5 |
| Baths: | 4 |
| Year Built: | 1912 |
| Property Taxes: | $19,728 |
| Days On Market: | 1778 |
| Lot Size: | 0,19 |
Description
Feel the lake breeze from this storybook home and you won't want to leave. Enter through the charming, light-streaked sunroom with beamed ceiling, painted wood floor and panoramic windows. French doors welcome you into a gracious living room filled with architectural detail and a cozy wood-burning fireplace. Gorgeous hardwood flooring, historically-preserved millwork, and high ceilings throughout. The circular floor plan creates a wonderful flow that is perfect for entertaining and everyday life. The living room opens to a large, bright dining room and kitchen that is truly the heart of the home. A large family room addition completes the first floor with custom built-ins, gas-starter fireplace, and access to a great entertainment deck and spacious backyard. The second floor includes a fabulous primary suite that was built as part of the 2-story addition. This private wing includes an en-suite bath and dual walk-in closets, along with a retreat-like bedroom that features a vaulted ceiling, fireplace, and "tree-house" views of the beautiful yard. The second floor also includes 3 ample-sized additional bedrooms, hall bath, and laundry room. The 3rd floor offers fantastic additional living space that can serve as another bedroom suite with full bath, recreation area or a home office! Full, open basement provides amazing storage and recreation space. A++ location just blocks to the beach, Greeley, New Trier, and the train. Don't miss this home sweet, beautiful home!!!
Property Specifics
| Single Family | |
| — | |
| Traditional | |
| 1912 | |
| Full | |
| — | |
| No | |
| 0.19 |
| Cook | |
| — | |
| 0 / Not Applicable | |
| None | |
| Public | |
| Public Sewer | |
| 11005136 | |
| 05213130110000 |
Nearby Schools
| NAME: | DISTRICT: | DISTANCE: | |
|---|---|---|---|
|
Grade School
Greeley Elementary School |
36 | — | |
|
Middle School
The Skokie School |
36 | Not in DB | |
|
High School
New Trier Twp H.s. Northfield/wi |
203 | Not in DB | |
Property History
| DATE: | EVENT: | PRICE: | SOURCE: |
|---|---|---|---|
| 29 May, 2015 | Sold | $942,000 | MRED MLS |
| 17 Mar, 2015 | Under contract | $969,000 | MRED MLS |
| 9 Mar, 2015 | Listed for sale | $969,000 | MRED MLS |
| 28 May, 2021 | Sold | $1,070,000 | MRED MLS |
| 11 Mar, 2021 | Under contract | $1,095,000 | MRED MLS |
| 5 Mar, 2021 | Listed for sale | $1,095,000 | MRED MLS |
| 13 Oct, 2022 | Sold | $1,238,000 | MRED MLS |
| 2 Aug, 2022 | Under contract | $1,180,000 | MRED MLS |
| 2 Aug, 2022 | Listed for sale | $1,180,000 | MRED MLS |
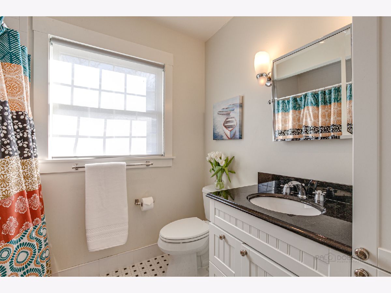
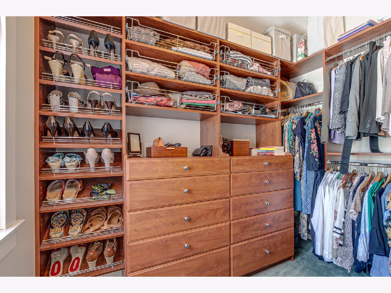
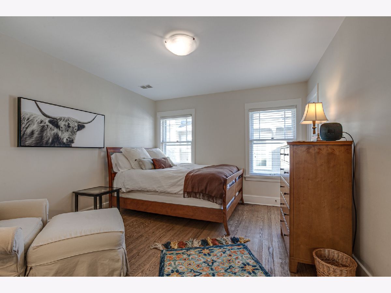
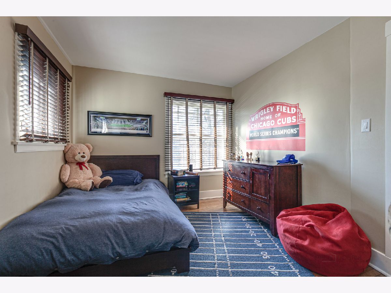
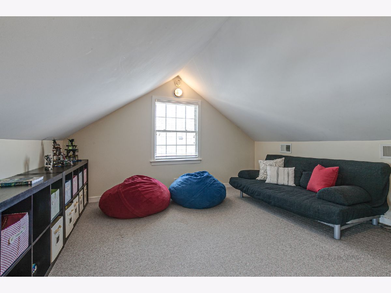
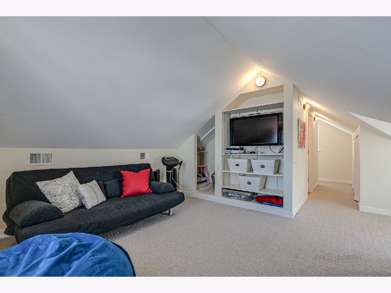
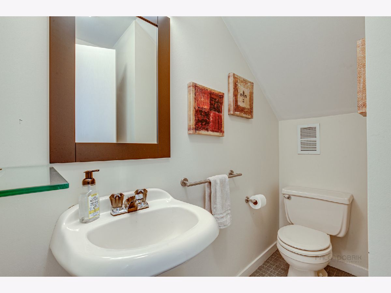
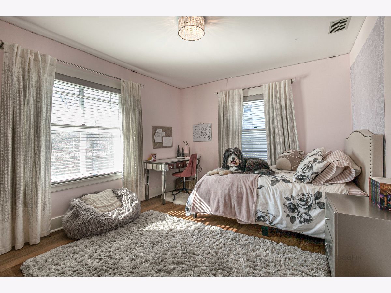
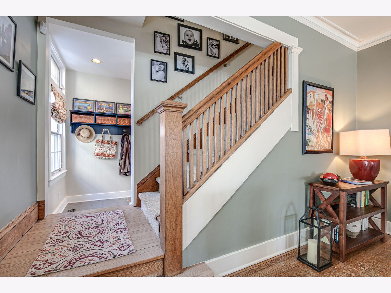
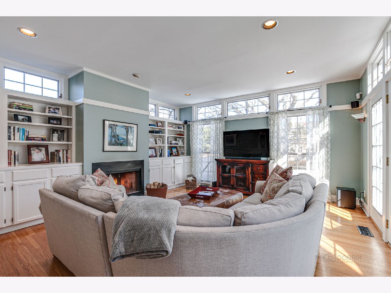
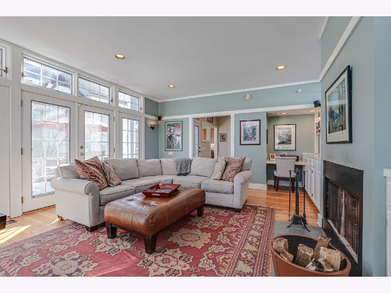
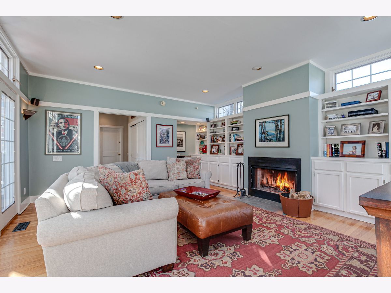
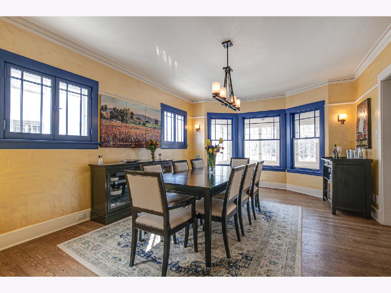
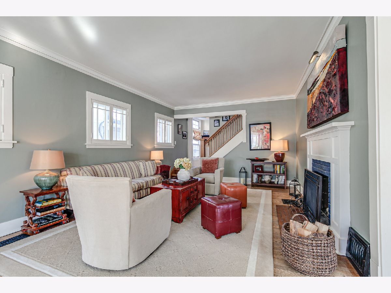
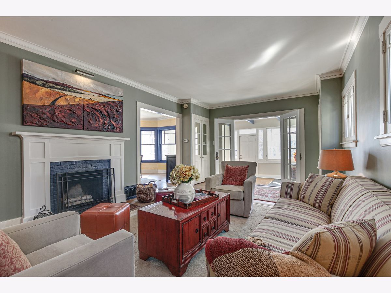
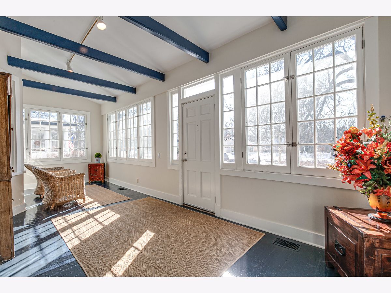
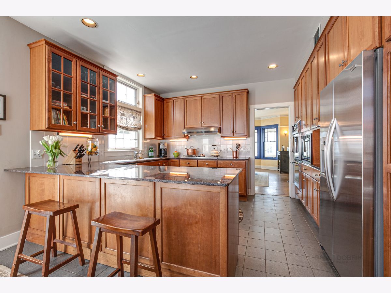
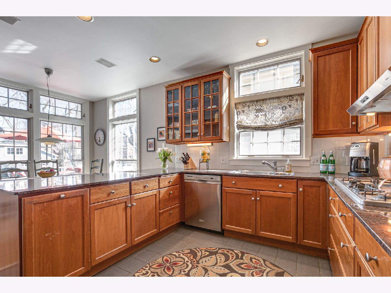
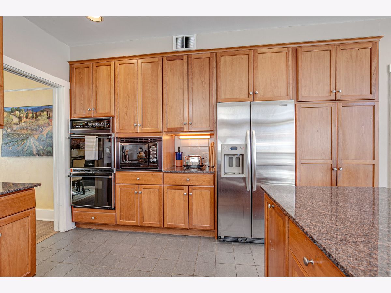
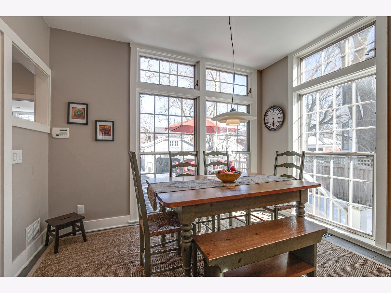
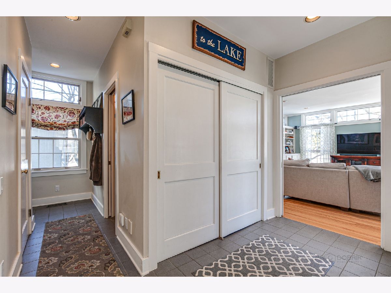
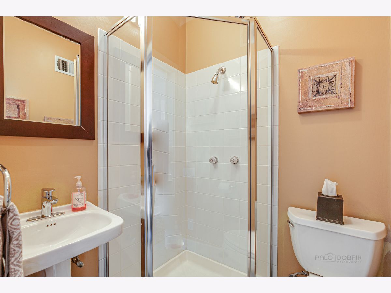
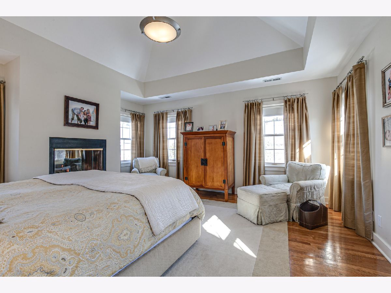
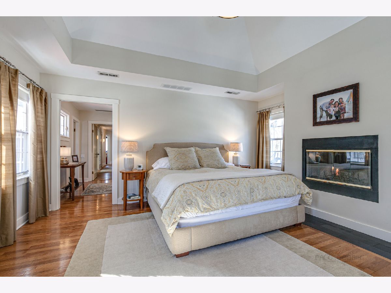
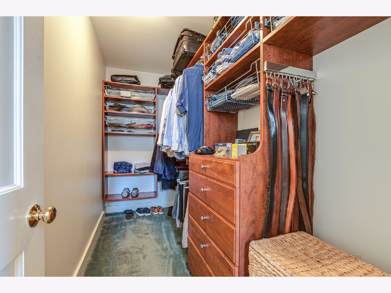
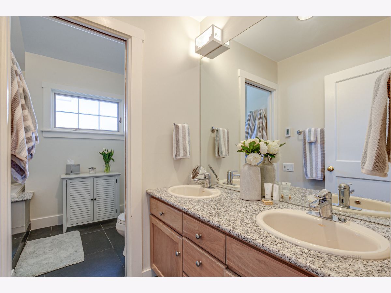
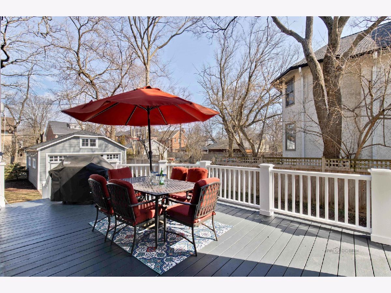
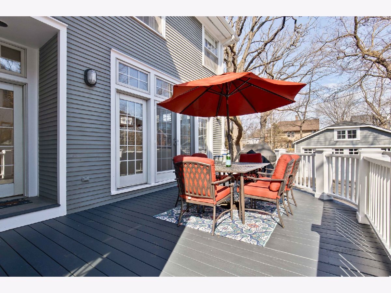
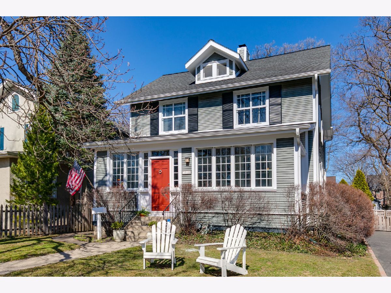
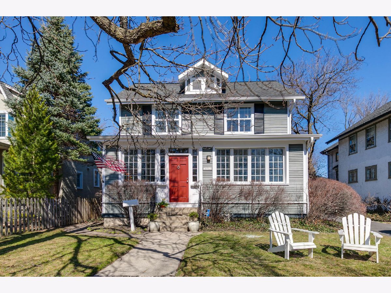
Room Specifics
Total Bedrooms: 5
Bedrooms Above Ground: 5
Bedrooms Below Ground: 0
Dimensions: —
Floor Type: Hardwood
Dimensions: —
Floor Type: Hardwood
Dimensions: —
Floor Type: Hardwood
Dimensions: —
Floor Type: —
Full Bathrooms: 4
Bathroom Amenities: Separate Shower,Double Sink
Bathroom in Basement: 0
Rooms: Bedroom 5,Mud Room
Basement Description: Unfinished
Other Specifics
| 2 | |
| — | |
| Asphalt,Brick | |
| Deck, Porch | |
| — | |
| 50 X 168 | |
| — | |
| Full | |
| Vaulted/Cathedral Ceilings, Hardwood Floors, Heated Floors, Second Floor Laundry, First Floor Full Bath, Built-in Features, Walk-In Closet(s) | |
| — | |
| Not in DB | |
| — | |
| — | |
| — | |
| Wood Burning, Gas Starter |
Tax History
| Year | Property Taxes |
|---|---|
| 2015 | $18,229 |
| 2021 | $19,728 |
| 2022 | $19,890 |
Contact Agent
Nearby Similar Homes
Contact Agent
Listing Provided By
Compass






