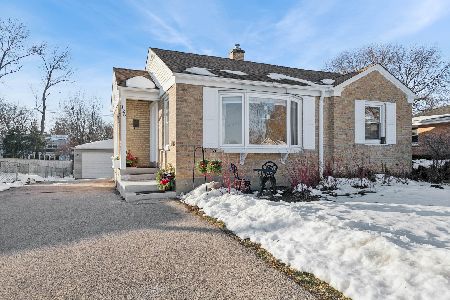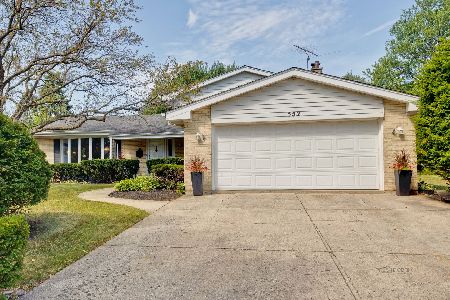561 Greenwood Drive, Palatine, Illinois 60074
$410,000
|
Sold
|
|
| Status: | Closed |
| Sqft: | 0 |
| Cost/Sqft: | — |
| Beds: | 4 |
| Baths: | 3 |
| Year Built: | 1970 |
| Property Taxes: | $6,530 |
| Days On Market: | 1704 |
| Lot Size: | 0,22 |
Description
Home sweet home and this one is calling your name! Quiet neighborhood, tree-lined street and picture perfect curb appeal are solid first impressions, and that is just the beginning! Manicured lawn, extra wide driveway, first floor brick and second floor maintenance free siding, aluminum soffits and fascia, large windows with accent shutters- and you will want to see more for sure! Inside this custom built home, you will find a floor plan perfect for everyday lifestyle. Sparkling clean, neutral interior! Entry hallway with large closet! Bright and light living room ready to greet your guests! Dining room eager to host a holiday party! Kitchen with abundance of cabinets, countertops, white appliances, custom light fixtures and room for a table. Family room filled with natural light from a large bay window, charming gas, remote controlled fireplace, built-in cabinetry and access to the backyard. Main level laundry room with full size high efficiency washer and dryer, utility sink, extra storage cabinets and access outdoors. Upstairs - four generous bedrooms with large closets and two hall linen closets! Huge master suite with private bath, large closet and a walk-in closet! All bedrooms have hardwood floors under the carpet- same with the stairs and living and dining rooms! Picture the beauty of never exposed hardwood floors! Need more room? Basement is ready for your finishing ideas- perfect blank canvas waiting your needs and wants! Backyard is simply amazing too- private, fenced, with lush green grounds and huge patio! Long list of improvements over the years by original owner! Perfectly located near park, stores, major transportation, downtown Palatine! Don't wait! Start packing and start enjoying your new chapter!
Property Specifics
| Single Family | |
| — | |
| — | |
| 1970 | |
| Partial | |
| — | |
| No | |
| 0.22 |
| Cook | |
| — | |
| — / Not Applicable | |
| None | |
| Lake Michigan,Public | |
| Public Sewer | |
| 11101680 | |
| 02142040010000 |
Nearby Schools
| NAME: | DISTRICT: | DISTANCE: | |
|---|---|---|---|
|
Grade School
Virginia Lake Elementary School |
15 | — | |
|
Middle School
Walter R Sundling Junior High Sc |
15 | Not in DB | |
|
High School
Palatine High School |
211 | Not in DB | |
Property History
| DATE: | EVENT: | PRICE: | SOURCE: |
|---|---|---|---|
| 24 Sep, 2021 | Sold | $410,000 | MRED MLS |
| 15 Aug, 2021 | Under contract | $429,000 | MRED MLS |
| — | Last price change | $445,000 | MRED MLS |
| 26 May, 2021 | Listed for sale | $445,000 | MRED MLS |
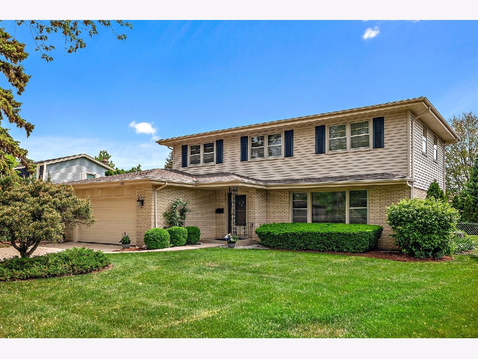
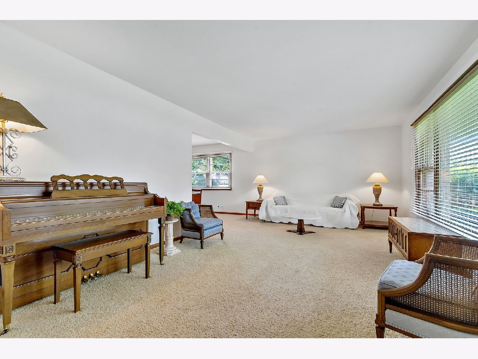
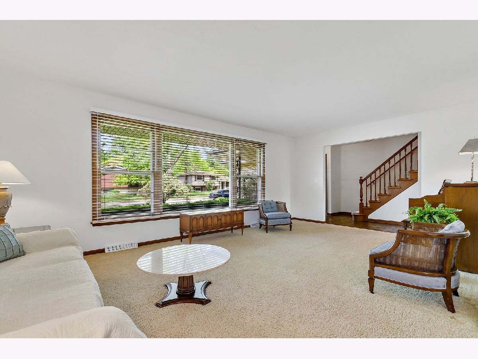
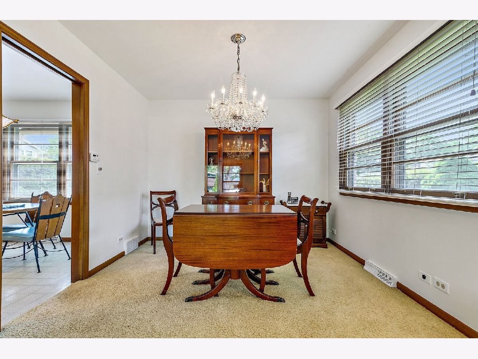
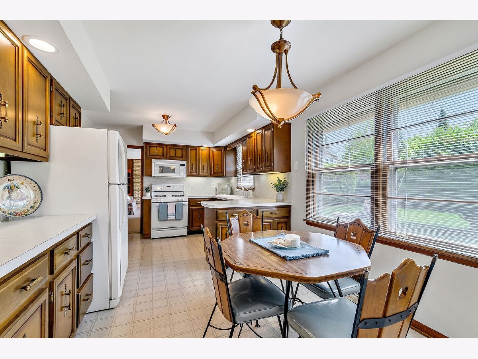
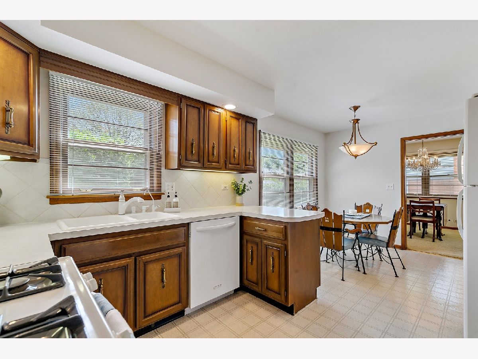
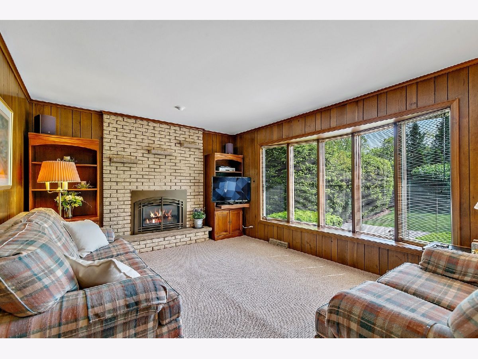
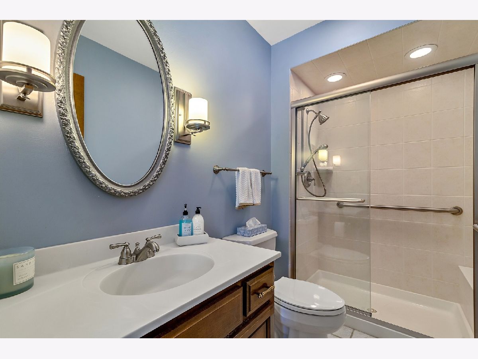
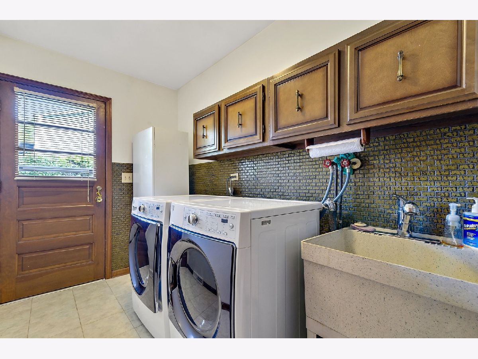
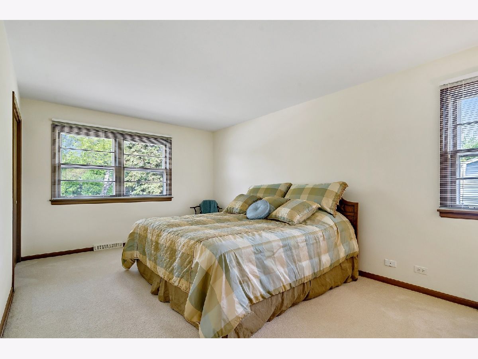
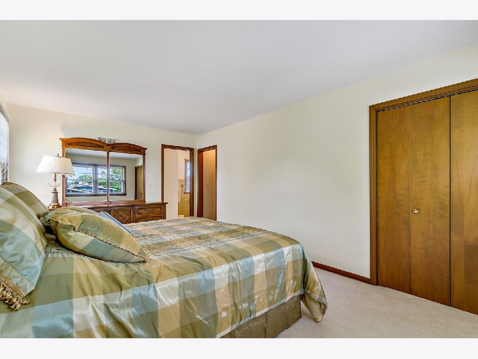
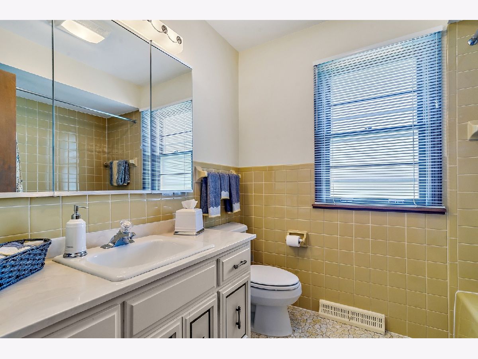
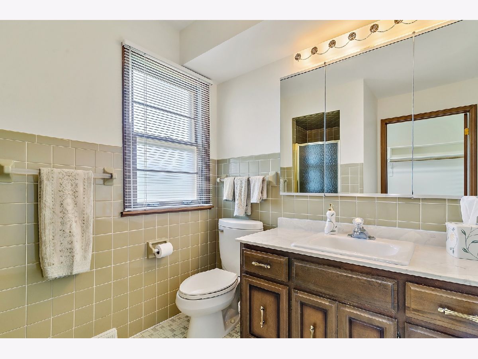
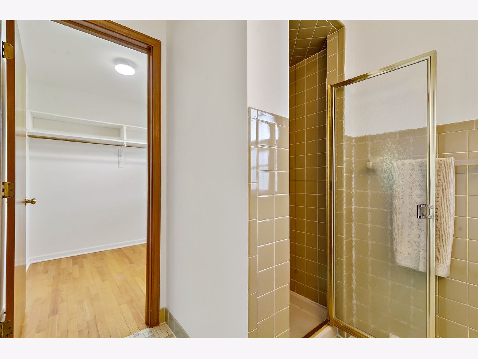
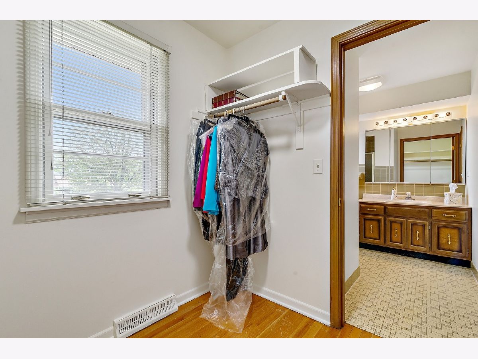
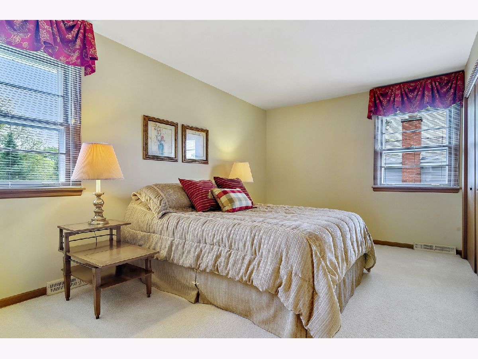
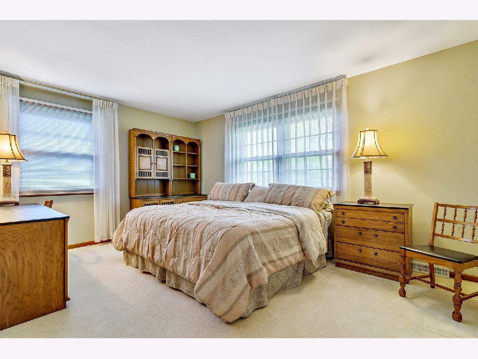
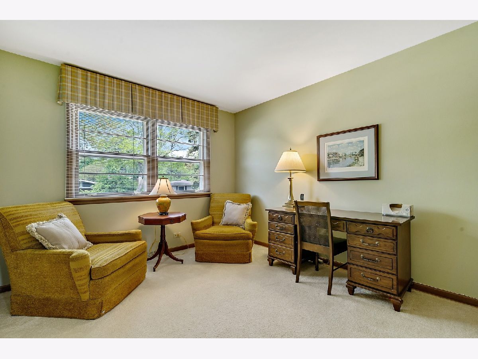
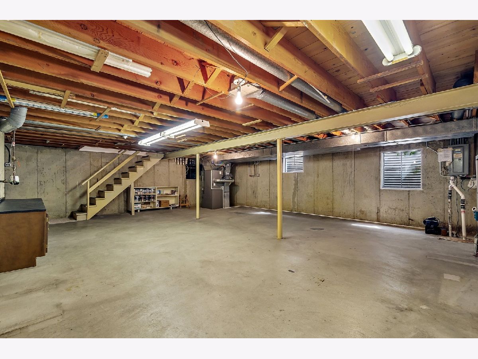
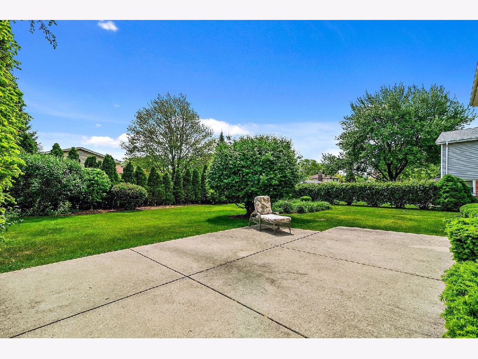
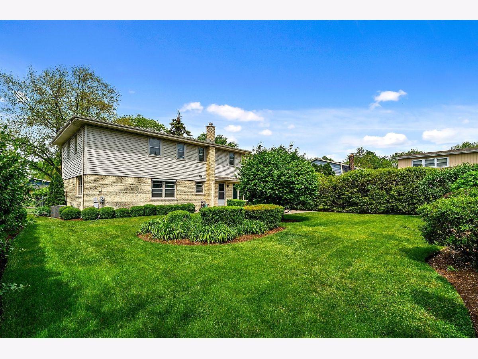
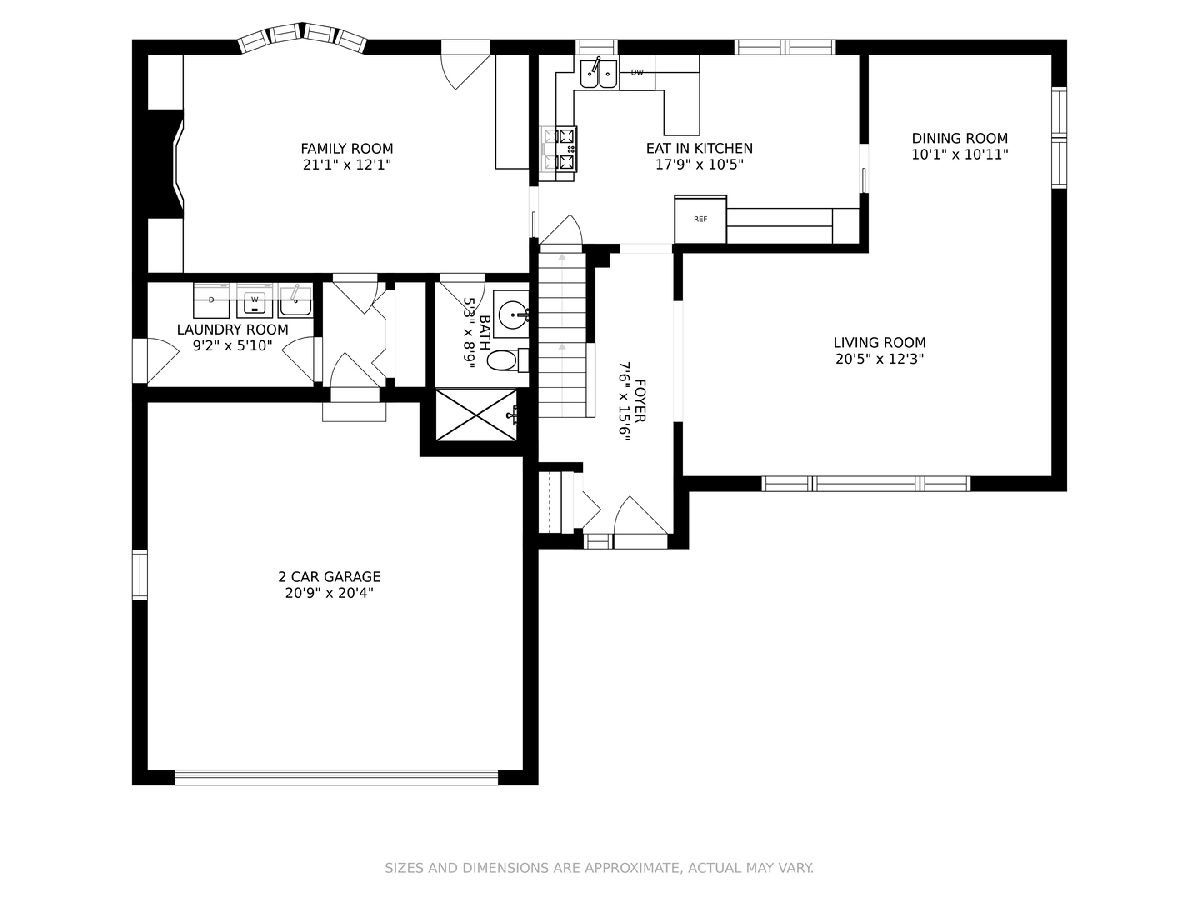
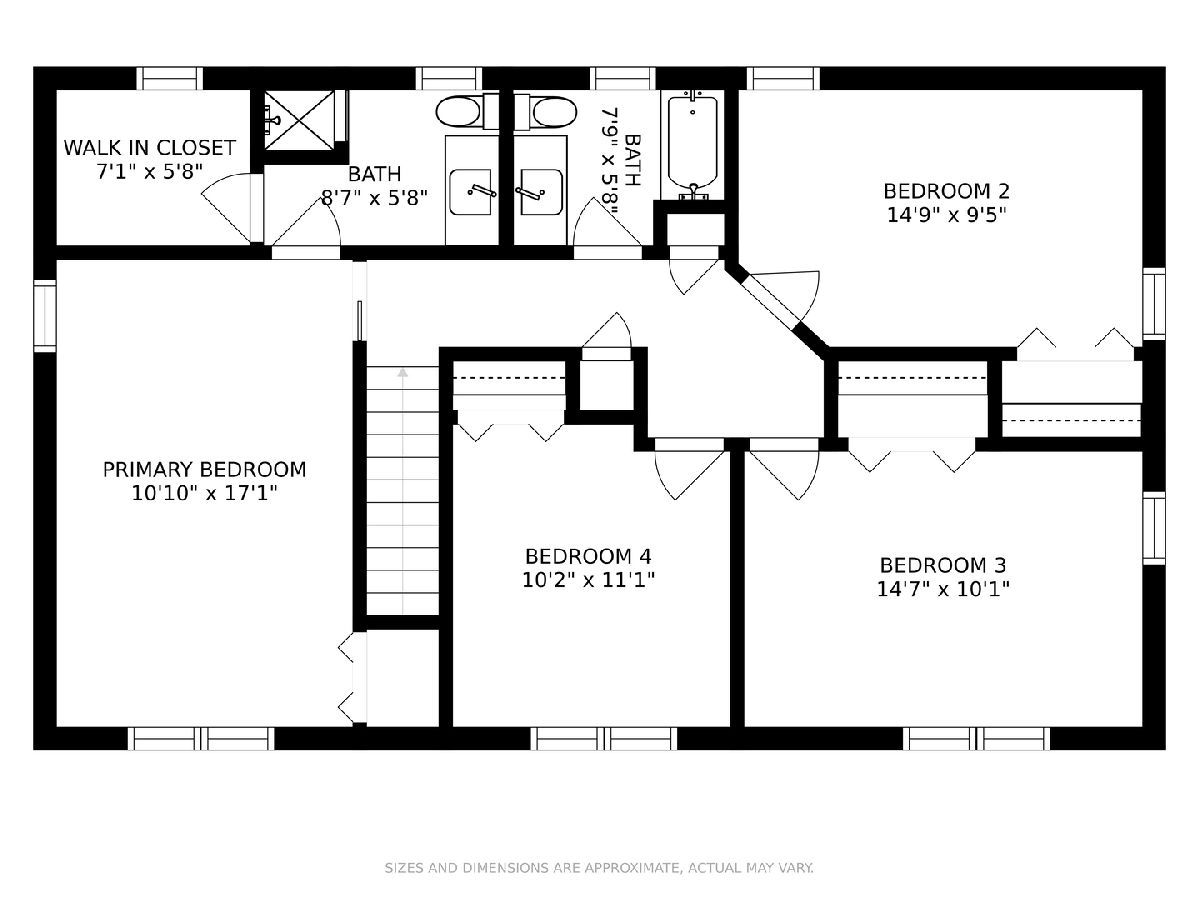
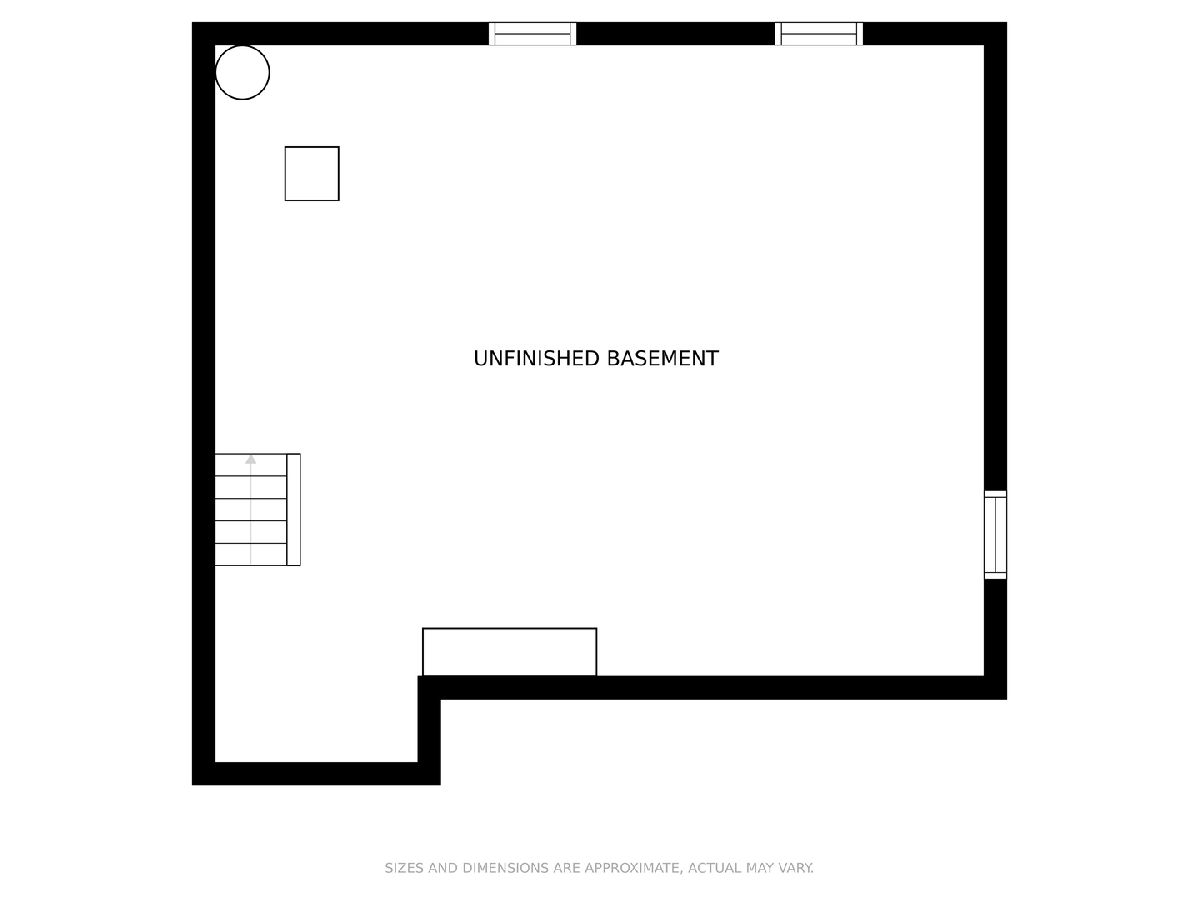
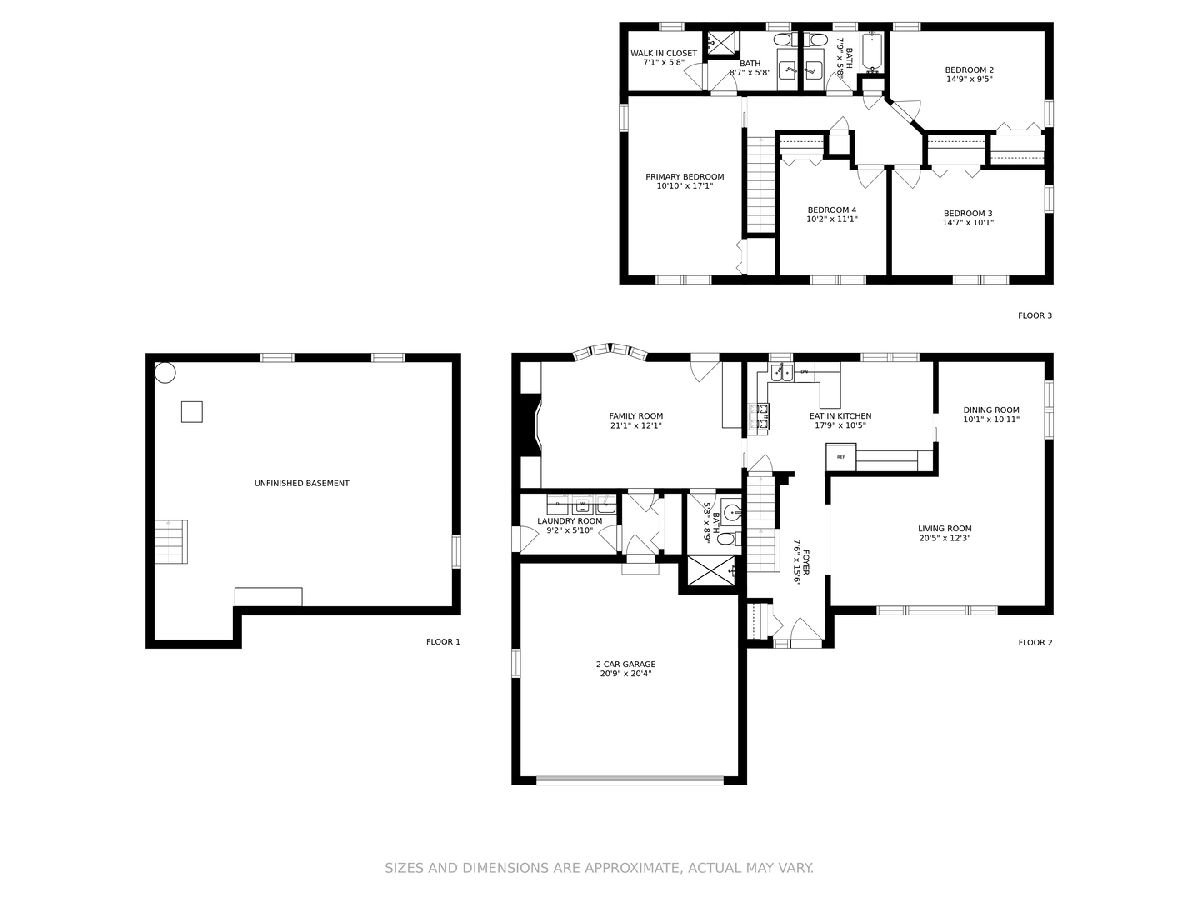
Room Specifics
Total Bedrooms: 4
Bedrooms Above Ground: 4
Bedrooms Below Ground: 0
Dimensions: —
Floor Type: Carpet
Dimensions: —
Floor Type: Carpet
Dimensions: —
Floor Type: Carpet
Full Bathrooms: 3
Bathroom Amenities: —
Bathroom in Basement: 0
Rooms: Walk In Closet
Basement Description: Unfinished,Crawl
Other Specifics
| 2 | |
| Concrete Perimeter | |
| Concrete | |
| Patio | |
| — | |
| 71X132 | |
| — | |
| Full | |
| Hardwood Floors, First Floor Laundry, First Floor Full Bath | |
| Range, Microwave, Dishwasher, Refrigerator, Washer, Dryer, Disposal | |
| Not in DB | |
| — | |
| — | |
| — | |
| Gas Log, Gas Starter, Insert |
Tax History
| Year | Property Taxes |
|---|---|
| 2021 | $6,530 |
Contact Agent
Nearby Similar Homes
Nearby Sold Comparables
Contact Agent
Listing Provided By
Coldwell Banker Realty



