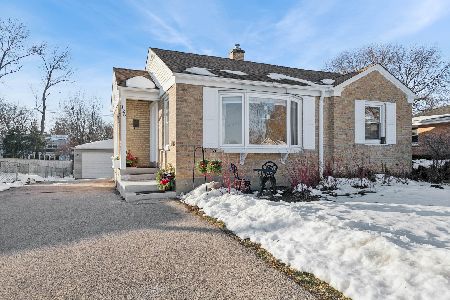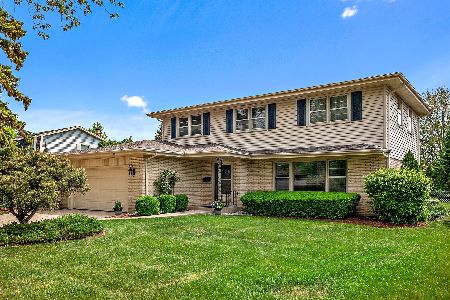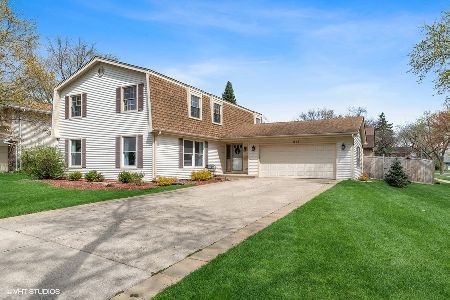737 Tahoe Trail, Palatine, Illinois 60074
$357,500
|
Sold
|
|
| Status: | Closed |
| Sqft: | 2,717 |
| Cost/Sqft: | $136 |
| Beds: | 4 |
| Baths: | 3 |
| Year Built: | 1971 |
| Property Taxes: | $10,243 |
| Days On Market: | 2736 |
| Lot Size: | 0,23 |
Description
SELLER OFFERING CREDIT FOR NEW CARPET! A corner lot SFH in Palatine with over 3300 sf. This 2 story has 4 oversized bedrooms on the second floor and 2.5 baths. Main floor has 4 distinct living spaces with all new wood flooring and carpet. Enjoy the expansive living room for yourself or use it for entertaining large gatherings. This home also features an eat-in kitchen with new quartz counter tops and a large pantry. The family room boasts a brick fireplace and a slider that leads you to the large deck. The first floor laundry room is also over-sized and is a must have. The four bedrooms upstairs offer plenty of room for large beds as well as an abundance of closet space and ALL FOUR HAVE OAK UNDER THE CARPET. The master bedroom is secluded in the back of the house and features a master bath with separate whirlpool tub/shower as well as a walk in closet. Add in a basement that is partially finished so you have plenty of living space and storage. Roof was replaced approx 5 yrs ago.
Property Specifics
| Single Family | |
| — | |
| Colonial | |
| 1971 | |
| Partial | |
| — | |
| No | |
| 0.23 |
| Cook | |
| Willow Wood | |
| 0 / Not Applicable | |
| None | |
| Lake Michigan,Public | |
| Public Sewer | |
| 10033764 | |
| 02142040240000 |
Nearby Schools
| NAME: | DISTRICT: | DISTANCE: | |
|---|---|---|---|
|
Grade School
Virginia Lake Elementary School |
15 | — | |
|
Middle School
Walter R Sundling Junior High Sc |
15 | Not in DB | |
|
High School
Palatine High School |
211 | Not in DB | |
Property History
| DATE: | EVENT: | PRICE: | SOURCE: |
|---|---|---|---|
| 14 Jan, 2019 | Sold | $357,500 | MRED MLS |
| 19 Nov, 2018 | Under contract | $370,000 | MRED MLS |
| — | Last price change | $375,000 | MRED MLS |
| 28 Jul, 2018 | Listed for sale | $379,900 | MRED MLS |
Room Specifics
Total Bedrooms: 4
Bedrooms Above Ground: 4
Bedrooms Below Ground: 0
Dimensions: —
Floor Type: Carpet
Dimensions: —
Floor Type: Carpet
Dimensions: —
Floor Type: Carpet
Full Bathrooms: 3
Bathroom Amenities: Whirlpool
Bathroom in Basement: 0
Rooms: Eating Area
Basement Description: Finished
Other Specifics
| 2 | |
| Concrete Perimeter | |
| Concrete | |
| Deck | |
| Corner Lot | |
| 122X94X121X84 | |
| — | |
| Full | |
| Hardwood Floors, Wood Laminate Floors, First Floor Laundry | |
| Range, Microwave, Dishwasher, Refrigerator, Washer, Dryer, Disposal | |
| Not in DB | |
| Tennis Courts, Sidewalks, Street Lights, Street Paved | |
| — | |
| — | |
| Wood Burning |
Tax History
| Year | Property Taxes |
|---|---|
| 2019 | $10,243 |
Contact Agent
Nearby Similar Homes
Nearby Sold Comparables
Contact Agent
Listing Provided By
@properties










