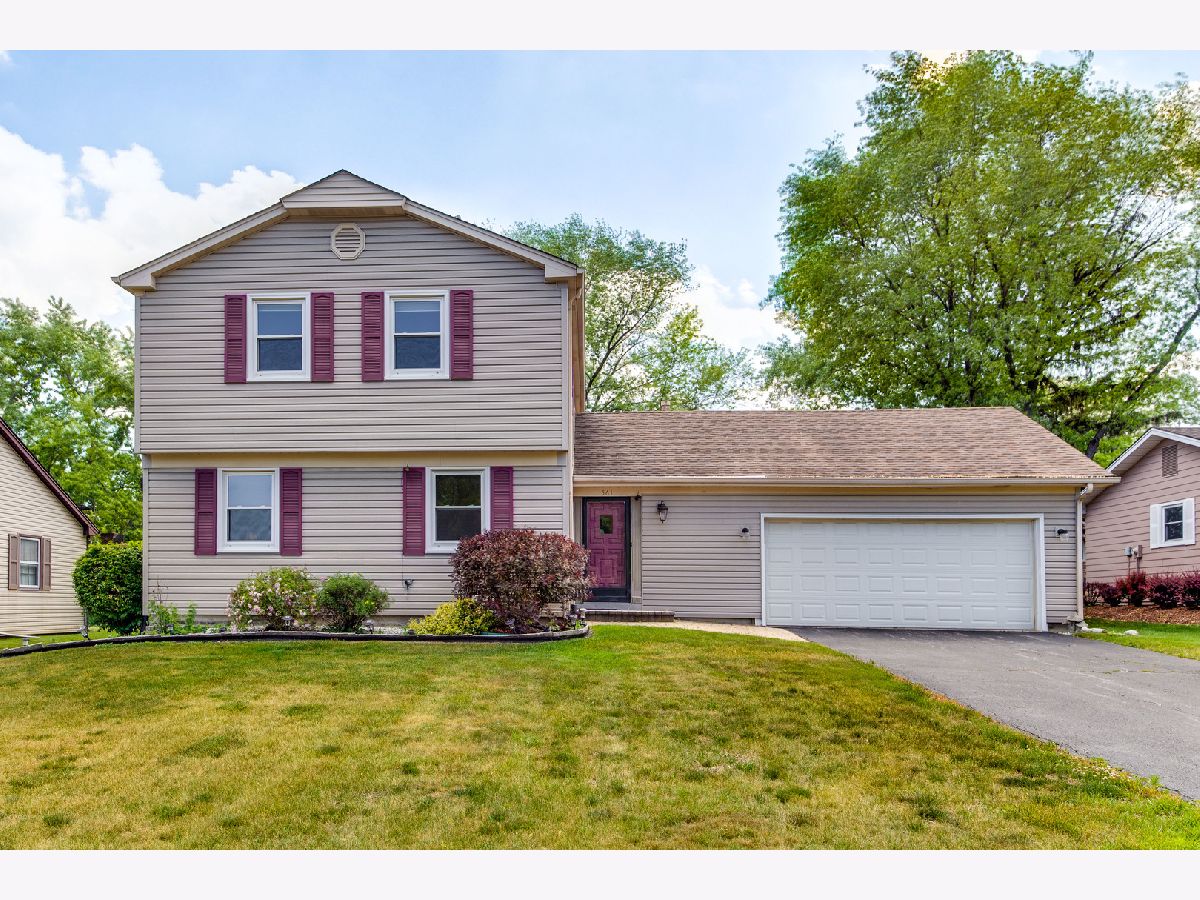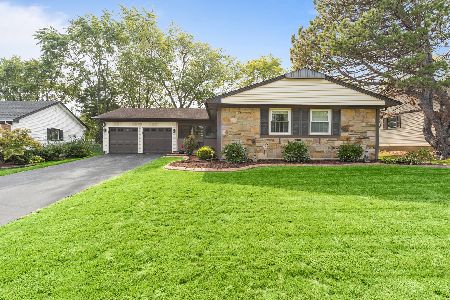561 Indian Spring Lane, Buffalo Grove, Illinois 60089
$445,000
|
Sold
|
|
| Status: | Closed |
| Sqft: | 2,115 |
| Cost/Sqft: | $213 |
| Beds: | 4 |
| Baths: | 3 |
| Year Built: | 1970 |
| Property Taxes: | $12,705 |
| Days On Market: | 1715 |
| Lot Size: | 0,20 |
Description
2021 KITCHEN APPLIANCES! 2021 HARDWOOD FLOORING REFINISHED! Beautifully remodeled 4 bedroom, 2.1 bathroom homes nestled in AWARD-WINNING Stevenson High School district and desirable Strathmore subdivision with finished basement and an abundance of natural lighting. Brick-paver walkway and luscious landscaping lead you to the home's bright and airy layout. Gleaming hardwood flooring and neutral paint colors will greet you as you enter. Enjoy entertaining or everyday living in your various gathering spaces including formal dining room, formal living room and inviting family room which is the heart of the home featuring floor to ceiling brick fireplace. Cook your favorite meals in your gourmet kitchen boasting granite countertops, stainless steel appliances, island, eating area with exterior access and plenty of cabinetry - ideal for storage. Laundry room and half bath complete the main level. Escape to your second level master suite highlighting walk in closet and double door closet and updated ensuite. Three additional bedrooms and one full updated bathroom adorn the second level. Finished basement offers a great recreation rooom with wet-bar, game room and unfinished storage space. Fully fenced backyard is your outdoor oasis providing sun-fileld brick-paver patio. Begin enjoying this home today!
Property Specifics
| Single Family | |
| — | |
| — | |
| 1970 | |
| Partial | |
| — | |
| No | |
| 0.2 |
| Lake | |
| Strathmore | |
| 0 / Not Applicable | |
| None | |
| Lake Michigan | |
| Public Sewer | |
| 11125130 | |
| 15321031170000 |
Nearby Schools
| NAME: | DISTRICT: | DISTANCE: | |
|---|---|---|---|
|
Grade School
Ivy Hall Elementary School |
96 | — | |
|
Middle School
Twin Groves Middle School |
96 | Not in DB | |
|
High School
Adlai E Stevenson High School |
125 | Not in DB | |
Property History
| DATE: | EVENT: | PRICE: | SOURCE: |
|---|---|---|---|
| 31 Mar, 2008 | Sold | $427,000 | MRED MLS |
| 23 Jan, 2008 | Under contract | $449,900 | MRED MLS |
| 1 Oct, 2007 | Listed for sale | $459,900 | MRED MLS |
| 15 Nov, 2017 | Under contract | $0 | MRED MLS |
| 30 Oct, 2017 | Listed for sale | $0 | MRED MLS |
| 30 Jul, 2021 | Sold | $445,000 | MRED MLS |
| 18 Jun, 2021 | Under contract | $450,000 | MRED MLS |
| 16 Jun, 2021 | Listed for sale | $450,000 | MRED MLS |

Room Specifics
Total Bedrooms: 4
Bedrooms Above Ground: 4
Bedrooms Below Ground: 0
Dimensions: —
Floor Type: Hardwood
Dimensions: —
Floor Type: Hardwood
Dimensions: —
Floor Type: Hardwood
Full Bathrooms: 3
Bathroom Amenities: Soaking Tub
Bathroom in Basement: 0
Rooms: Game Room,Recreation Room,Foyer,Eating Area
Basement Description: Finished
Other Specifics
| 2 | |
| Concrete Perimeter | |
| Asphalt | |
| Brick Paver Patio, Storms/Screens | |
| Fenced Yard,Landscaped | |
| 8773 | |
| — | |
| Full | |
| Bar-Wet, Hardwood Floors, First Floor Laundry | |
| Range, Microwave, Dishwasher, Refrigerator, Washer, Dryer, Disposal, Stainless Steel Appliance(s) | |
| Not in DB | |
| Park, Curbs, Sidewalks, Street Lights, Street Paved | |
| — | |
| — | |
| Wood Burning, Attached Fireplace Doors/Screen |
Tax History
| Year | Property Taxes |
|---|---|
| 2008 | $7,871 |
| 2021 | $12,705 |
Contact Agent
Nearby Similar Homes
Nearby Sold Comparables
Contact Agent
Listing Provided By
RE/MAX Top Performers








