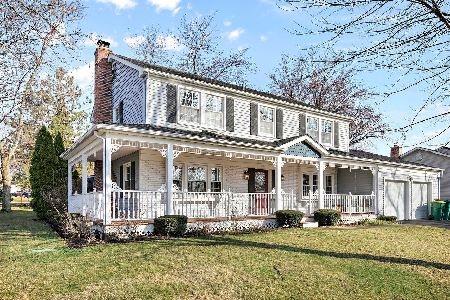950 Hollystone Lane, Buffalo Grove, Illinois 60089
$265,000
|
Sold
|
|
| Status: | Closed |
| Sqft: | 0 |
| Cost/Sqft: | — |
| Beds: | 3 |
| Baths: | 2 |
| Year Built: | 1970 |
| Property Taxes: | $6,390 |
| Days On Market: | 6505 |
| Lot Size: | 0,26 |
Description
Beautiful 'Kensington' model stands above the rest! Newer kitchen w/light wood cabinets, newer appliances, new windows, newer baths, newer roof and a whole lot more. A long list of improvements/upgrades too numerous to list. Must see! Great location tucked deep inside the quiet section of the neighborhood. Huge two-tier deck ready for your summer barbeques! Great curb appeal and very cute and clean inside as well!
Property Specifics
| Single Family | |
| — | |
| Ranch | |
| 1970 | |
| None | |
| KENSINGTON | |
| No | |
| 0.26 |
| Lake | |
| Strathmore | |
| 0 / Not Applicable | |
| None | |
| Lake Michigan | |
| Public Sewer | |
| 06885956 | |
| 15321080010000 |
Nearby Schools
| NAME: | DISTRICT: | DISTANCE: | |
|---|---|---|---|
|
Grade School
Ivy Hall Elementary School |
96 | — | |
|
Middle School
Twin Groves Middle School |
96 | Not in DB | |
|
High School
Adlai E Stevenson High School |
125 | Not in DB | |
Property History
| DATE: | EVENT: | PRICE: | SOURCE: |
|---|---|---|---|
| 25 Jul, 2008 | Sold | $265,000 | MRED MLS |
| 21 May, 2008 | Under contract | $274,900 | MRED MLS |
| — | Last price change | $285,000 | MRED MLS |
| 5 May, 2008 | Listed for sale | $285,000 | MRED MLS |
| 11 Jul, 2014 | Sold | $245,000 | MRED MLS |
| 18 Apr, 2014 | Under contract | $249,000 | MRED MLS |
| — | Last price change | $259,000 | MRED MLS |
| 31 Mar, 2014 | Listed for sale | $259,000 | MRED MLS |
| 8 Jul, 2016 | Sold | $269,900 | MRED MLS |
| 24 May, 2016 | Under contract | $269,900 | MRED MLS |
| — | Last price change | $274,500 | MRED MLS |
| 26 Apr, 2016 | Listed for sale | $274,500 | MRED MLS |
| 10 Nov, 2018 | Under contract | $0 | MRED MLS |
| 17 Oct, 2018 | Listed for sale | $0 | MRED MLS |
Room Specifics
Total Bedrooms: 3
Bedrooms Above Ground: 3
Bedrooms Below Ground: 0
Dimensions: —
Floor Type: Carpet
Dimensions: —
Floor Type: Carpet
Full Bathrooms: 2
Bathroom Amenities: —
Bathroom in Basement: 0
Rooms: Utility Room-1st Floor
Basement Description: Crawl
Other Specifics
| 1 | |
| — | |
| — | |
| Deck | |
| — | |
| 100X125X100X100 | |
| — | |
| Full | |
| First Floor Bedroom | |
| Range, Dishwasher, Refrigerator, Washer, Dryer, Disposal | |
| Not in DB | |
| — | |
| — | |
| — | |
| — |
Tax History
| Year | Property Taxes |
|---|---|
| 2008 | $6,390 |
| 2014 | $6,638 |
| 2016 | $6,871 |
Contact Agent
Nearby Similar Homes
Nearby Sold Comparables
Contact Agent
Listing Provided By
RE/MAX Showcase








