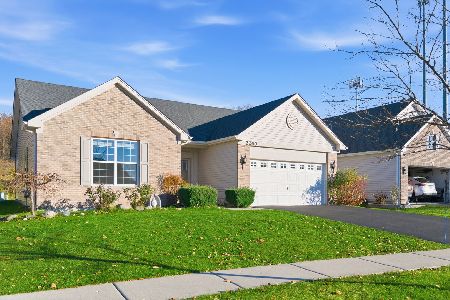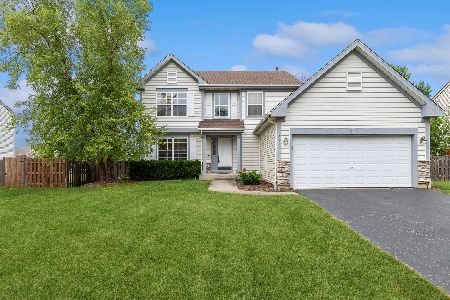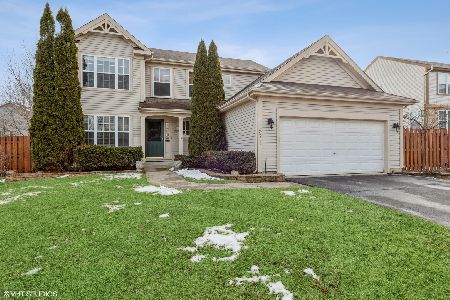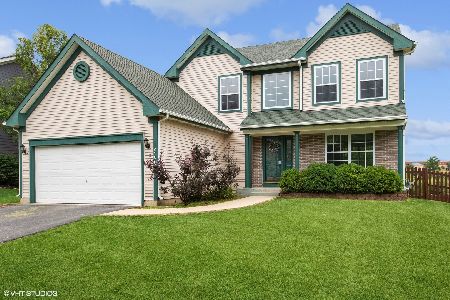561 Lake Plumleigh Way, Algonquin, Illinois 60102
$257,900
|
Sold
|
|
| Status: | Closed |
| Sqft: | 2,200 |
| Cost/Sqft: | $120 |
| Beds: | 4 |
| Baths: | 3 |
| Year Built: | 2001 |
| Property Taxes: | $6,355 |
| Days On Market: | 4268 |
| Lot Size: | 0,22 |
Description
This gorgeous home has so much to offer. Very bright w/ an open floor plan. Hardwood floors on the entire 1st floor. Granite counters & large island/breakfast bar in kitchen. Family Room has a wood burning fireplace with granite. Master bed has a luxury master bath w/ whirlpool tub/separate shower. Spacious & private fully fenced backyard w/ brick paver patio. Backs to open space. Within walking distance to schools
Property Specifics
| Single Family | |
| — | |
| Traditional | |
| 2001 | |
| Full | |
| — | |
| No | |
| 0.22 |
| Kane | |
| Algonquin Lakes | |
| 0 / Not Applicable | |
| None | |
| Public | |
| Public Sewer | |
| 08619721 | |
| 0302177007 |
Nearby Schools
| NAME: | DISTRICT: | DISTANCE: | |
|---|---|---|---|
|
Grade School
Algonquin Lake Elementary School |
300 | — | |
|
Middle School
Algonquin Middle School |
300 | Not in DB | |
|
High School
Dundee-crown High School |
300 | Not in DB | |
Property History
| DATE: | EVENT: | PRICE: | SOURCE: |
|---|---|---|---|
| 2 Sep, 2014 | Sold | $257,900 | MRED MLS |
| 10 Jul, 2014 | Under contract | $264,900 | MRED MLS |
| 19 May, 2014 | Listed for sale | $264,900 | MRED MLS |
| 14 Nov, 2023 | Sold | $396,500 | MRED MLS |
| 30 Oct, 2023 | Under contract | $396,500 | MRED MLS |
| 30 Oct, 2023 | Listed for sale | $396,500 | MRED MLS |
Room Specifics
Total Bedrooms: 4
Bedrooms Above Ground: 4
Bedrooms Below Ground: 0
Dimensions: —
Floor Type: Carpet
Dimensions: —
Floor Type: Carpet
Dimensions: —
Floor Type: Carpet
Full Bathrooms: 3
Bathroom Amenities: Whirlpool,Separate Shower,Double Sink
Bathroom in Basement: 0
Rooms: Breakfast Room
Basement Description: Unfinished
Other Specifics
| 2 | |
| Concrete Perimeter | |
| Asphalt | |
| Patio, Brick Paver Patio, Storms/Screens | |
| Fenced Yard | |
| 76 X 132 | |
| Unfinished | |
| Full | |
| Hardwood Floors, First Floor Laundry | |
| Range, Microwave, Dishwasher, Refrigerator, Washer, Dryer, Disposal | |
| Not in DB | |
| Sidewalks, Street Lights, Street Paved | |
| — | |
| — | |
| Wood Burning |
Tax History
| Year | Property Taxes |
|---|---|
| 2014 | $6,355 |
| 2023 | $8,257 |
Contact Agent
Nearby Similar Homes
Nearby Sold Comparables
Contact Agent
Listing Provided By
RE/MAX Central Inc.









