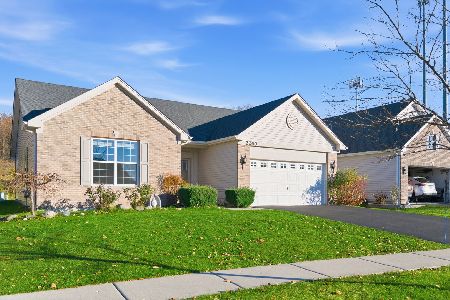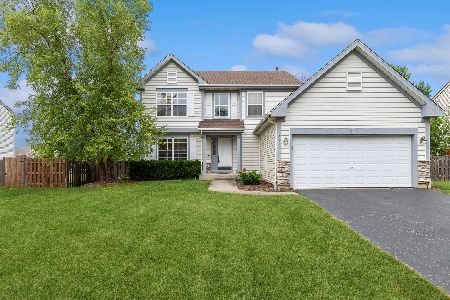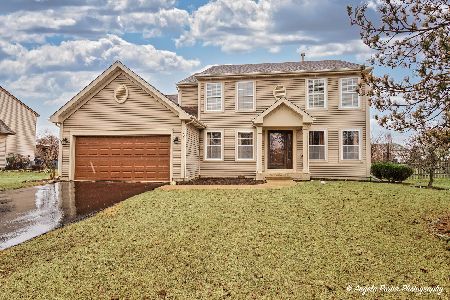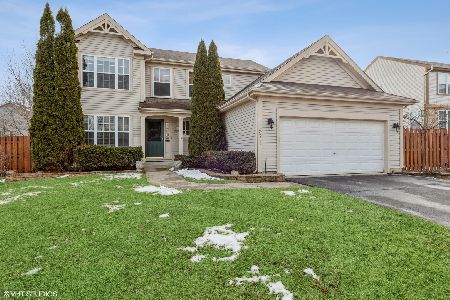541 Lake Plumleigh Way, Algonquin, Illinois 60102
$235,000
|
Sold
|
|
| Status: | Closed |
| Sqft: | 1,667 |
| Cost/Sqft: | $138 |
| Beds: | 3 |
| Baths: | 3 |
| Year Built: | 2001 |
| Property Taxes: | $5,042 |
| Days On Market: | 3798 |
| Lot Size: | 0,21 |
Description
It's all about the Location! No Homes behind this Brookfield Model boasting 2 Story foyer~Large Kitchen with Maple cabinets, center island, large pantry & eat-in area! Maple Hardwood Floors throughout 1st Floor! Living room can be used for formal dining room, office or a playroom! Spacious family room open to the kitchen! 1st Floor Laundry! Master suite with full bath and H-U-G-E walk-in closet! Full unfinished basement just waiting for your finishing touch! Sliding glass door to patio and large private fenced-in backyard! Great house in the unique community of Algonquin lakes featuring 3 lakes, park/playground, baseball fields, walking path and walking distance to the Elementary school!!! Hurry before it's gone!!!
Property Specifics
| Single Family | |
| — | |
| — | |
| 2001 | |
| Full | |
| BROOKFIELD | |
| No | |
| 0.21 |
| Kane | |
| Algonquin Lakes | |
| 0 / Not Applicable | |
| None | |
| Public | |
| Public Sewer | |
| 09027332 | |
| 0302177005 |
Nearby Schools
| NAME: | DISTRICT: | DISTANCE: | |
|---|---|---|---|
|
Grade School
Algonquin Lake Elementary School |
300 | — | |
|
Middle School
Algonquin Middle School |
300 | Not in DB | |
|
High School
Dundee-crown High School |
300 | Not in DB | |
Property History
| DATE: | EVENT: | PRICE: | SOURCE: |
|---|---|---|---|
| 7 Nov, 2015 | Sold | $235,000 | MRED MLS |
| 7 Sep, 2015 | Under contract | $229,900 | MRED MLS |
| 1 Sep, 2015 | Listed for sale | $229,900 | MRED MLS |
Room Specifics
Total Bedrooms: 3
Bedrooms Above Ground: 3
Bedrooms Below Ground: 0
Dimensions: —
Floor Type: Carpet
Dimensions: —
Floor Type: Carpet
Full Bathrooms: 3
Bathroom Amenities: —
Bathroom in Basement: 0
Rooms: Eating Area
Basement Description: Unfinished
Other Specifics
| 2 | |
| Concrete Perimeter | |
| Asphalt | |
| Patio, Porch, Storms/Screens | |
| Fenced Yard,Landscaped | |
| 72 X 127 X 74 X 126 | |
| — | |
| Full | |
| Hardwood Floors, First Floor Laundry | |
| Range, Microwave, Dishwasher, Refrigerator, Washer, Dryer, Disposal | |
| Not in DB | |
| Sidewalks, Street Lights, Street Paved | |
| — | |
| — | |
| — |
Tax History
| Year | Property Taxes |
|---|---|
| 2015 | $5,042 |
Contact Agent
Nearby Similar Homes
Nearby Sold Comparables
Contact Agent
Listing Provided By
RE/MAX of Barrington









