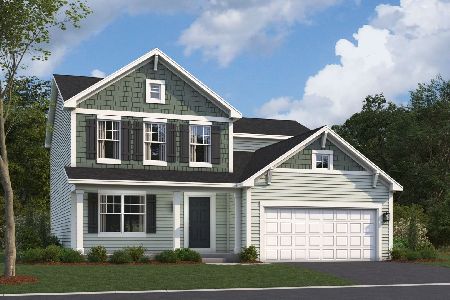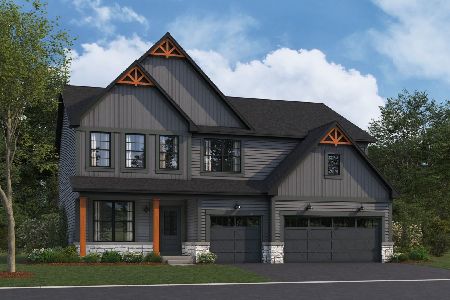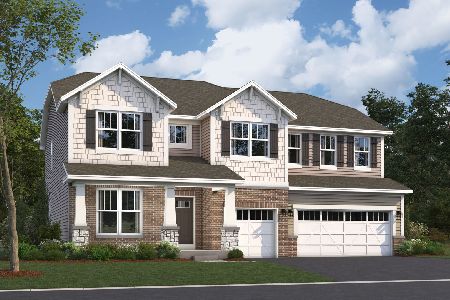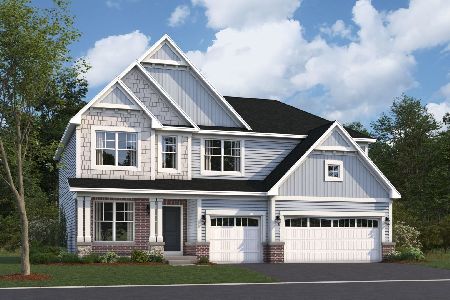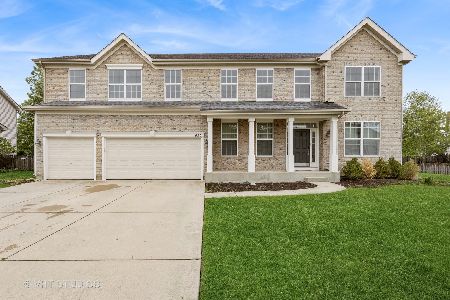561 Litchfield Way, Oswego, Illinois 60543
$285,000
|
Sold
|
|
| Status: | Closed |
| Sqft: | 2,945 |
| Cost/Sqft: | $100 |
| Beds: | 5 |
| Baths: | 3 |
| Year Built: | 2007 |
| Property Taxes: | $8,773 |
| Days On Market: | 3494 |
| Lot Size: | 0,00 |
Description
STEP INSIDE THE SOARING 2-STORY ENTRY WITH BREATHTAKING INTERIOR VIEWS OF THIS GORGEOUS HOME! NATURAL LIGHT FILTERS THROUGH THE DRAMATIC WINDOWS. OPEN CONCEPT FLOORPLAN LEADS TO ENORMOUS FAMILY RM WITH CATHEDRAL CEILINGS & GAS LOG FIREPLACE. 5 BEDROOMS, 3 FULL BATHS INCLUDING 1ST FLOOR BEDROOM & FULL BATH IDEAL FOR RELATED LIVING. HARDWOOD FLOORING. BRAND NEW PAINT & CARPET THROUGHOUT. MASTER SUITE FEATURES DUAL CLOSETS WITH WALK-IN, LOFT AREA, TREY CEILINGS & MASTER BATH. DUAL MASTER VANITIES, WHIRLPOOL TUB & SEP. SHOWER. FULL BASEMENT WITH ROUGH-IN FOR FULL BATH. REVERSE OSMOSIS SYSTEM. INTERCOM SYSTEM. ENTERTAIN IN THE LARGE FENCED BACKYARD WITH BRICK PAVER PATIO. LIVE & PLAY IN OSWEGO'S POPULAR POOL/CLUBHOUSE COMMUNITY! MOVE IN READY!
Property Specifics
| Single Family | |
| — | |
| — | |
| 2007 | |
| Full | |
| — | |
| No | |
| — |
| Kendall | |
| Southbury | |
| 150 / Quarterly | |
| Clubhouse,Exercise Facilities,Pool | |
| Public | |
| Public Sewer | |
| 09271901 | |
| 0316403007 |
Nearby Schools
| NAME: | DISTRICT: | DISTANCE: | |
|---|---|---|---|
|
Grade School
Southbury Elementary School |
308 | — | |
|
Middle School
Traughber Junior High School |
308 | Not in DB | |
|
High School
Oswego High School |
308 | Not in DB | |
Property History
| DATE: | EVENT: | PRICE: | SOURCE: |
|---|---|---|---|
| 29 Sep, 2016 | Sold | $285,000 | MRED MLS |
| 17 Aug, 2016 | Under contract | $295,500 | MRED MLS |
| — | Last price change | $299,900 | MRED MLS |
| 29 Jun, 2016 | Listed for sale | $299,900 | MRED MLS |
Room Specifics
Total Bedrooms: 5
Bedrooms Above Ground: 5
Bedrooms Below Ground: 0
Dimensions: —
Floor Type: Carpet
Dimensions: —
Floor Type: Carpet
Dimensions: —
Floor Type: Carpet
Dimensions: —
Floor Type: —
Full Bathrooms: 3
Bathroom Amenities: Whirlpool,Separate Shower
Bathroom in Basement: 0
Rooms: Bedroom 5,Loft,Foyer
Basement Description: Unfinished,Bathroom Rough-In
Other Specifics
| 2 | |
| — | |
| — | |
| Patio, Brick Paver Patio, Storms/Screens | |
| Fenced Yard | |
| 75 X 150 | |
| — | |
| Full | |
| Vaulted/Cathedral Ceilings, Hardwood Floors, First Floor Bedroom, First Floor Laundry, First Floor Full Bath | |
| Double Oven, Microwave, Dishwasher, Refrigerator | |
| Not in DB | |
| Clubhouse, Pool | |
| — | |
| — | |
| Gas Log |
Tax History
| Year | Property Taxes |
|---|---|
| 2016 | $8,773 |
Contact Agent
Nearby Similar Homes
Nearby Sold Comparables
Contact Agent
Listing Provided By
Clennon Realty



