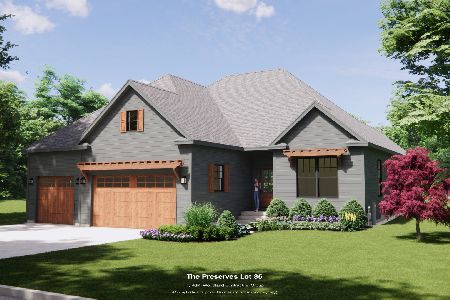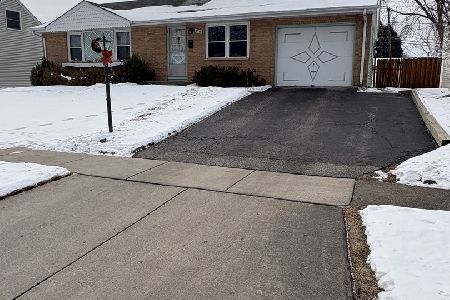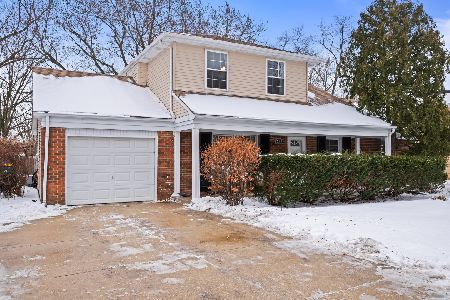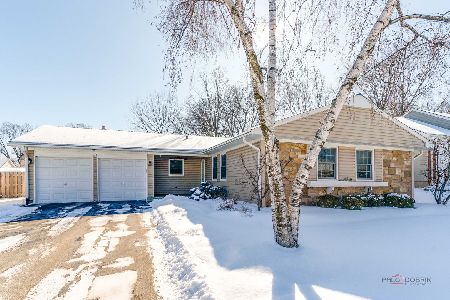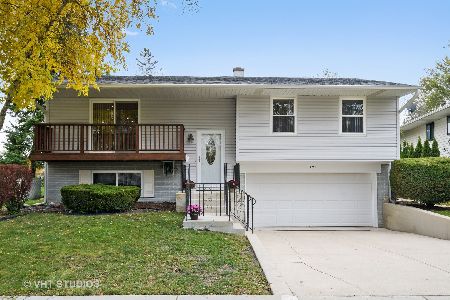561 Mulberry Court, Buffalo Grove, Illinois 60089
$490,000
|
Sold
|
|
| Status: | Closed |
| Sqft: | 3,125 |
| Cost/Sqft: | $163 |
| Beds: | 4 |
| Baths: | 4 |
| Year Built: | 1990 |
| Property Taxes: | $15,367 |
| Days On Market: | 2492 |
| Lot Size: | 0,24 |
Description
This home is a dream and comes with tons of amazing perks, including custom woodworking throughout. Largest model in quiet cul de sac location, on premium lot with huge backyard & grassy area, which cannot be built on. If you love to entertain guests, this house will be the talk of the town. Host elegant dinner parties for friends in your formal dining area with custom built-in china cabinet. Includes all appliances. Library includes custom built and floor to ceiling built-in bookcases with a sliding ladder. Fully finished basement includes built-in wall cabinets. Also workshop. Spacious backyard creates the perfect ambiance for outdoor parties, with a large deck, paver patio, fire pit. All windows were replaced. Never worry about power outages with automatic Generac, generator. Can view the 4th of July and BG Days fireworks from the deck. Great neighborhood. Some furniture negotiable.
Property Specifics
| Single Family | |
| — | |
| — | |
| 1990 | |
| Full | |
| SUMMIT | |
| No | |
| 0.24 |
| Cook | |
| Windsor Ridge | |
| 0 / Not Applicable | |
| None | |
| Lake Michigan | |
| Public Sewer | |
| 10362538 | |
| 03054030350000 |
Nearby Schools
| NAME: | DISTRICT: | DISTANCE: | |
|---|---|---|---|
|
Grade School
Henry W Longfellow Elementary Sc |
21 | — | |
|
Middle School
Cooper Middle School |
21 | Not in DB | |
|
High School
Buffalo Grove High School |
214 | Not in DB | |
Property History
| DATE: | EVENT: | PRICE: | SOURCE: |
|---|---|---|---|
| 31 Jul, 2019 | Sold | $490,000 | MRED MLS |
| 27 Jun, 2019 | Under contract | $510,000 | MRED MLS |
| — | Last price change | $534,000 | MRED MLS |
| 1 May, 2019 | Listed for sale | $534,000 | MRED MLS |
Room Specifics
Total Bedrooms: 4
Bedrooms Above Ground: 4
Bedrooms Below Ground: 0
Dimensions: —
Floor Type: Carpet
Dimensions: —
Floor Type: Wood Laminate
Dimensions: —
Floor Type: Wood Laminate
Full Bathrooms: 4
Bathroom Amenities: Whirlpool,Separate Shower,Double Sink,Soaking Tub
Bathroom in Basement: 1
Rooms: Breakfast Room,Foyer,Theatre Room,Sitting Room,Office
Basement Description: Finished
Other Specifics
| 2 | |
| — | |
| — | |
| — | |
| — | |
| 33X143X121X22X25X159 | |
| — | |
| Full | |
| Vaulted/Cathedral Ceilings, Bar-Dry, Bar-Wet, Hardwood Floors, Wood Laminate Floors, First Floor Laundry | |
| Double Oven, Microwave, Dishwasher, Refrigerator, Freezer, Washer, Dryer, Disposal, Wine Refrigerator | |
| Not in DB | |
| Park, Lake, Sidewalks, Street Lights, Street Paved | |
| — | |
| — | |
| Electric |
Tax History
| Year | Property Taxes |
|---|---|
| 2019 | $15,367 |
Contact Agent
Nearby Similar Homes
Nearby Sold Comparables
Contact Agent
Listing Provided By
Redfin Corporation

