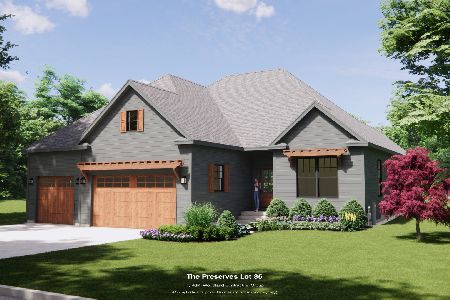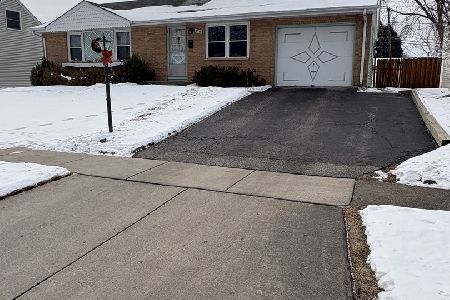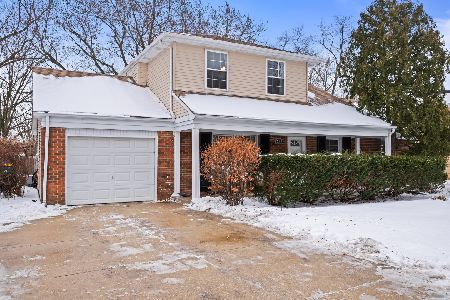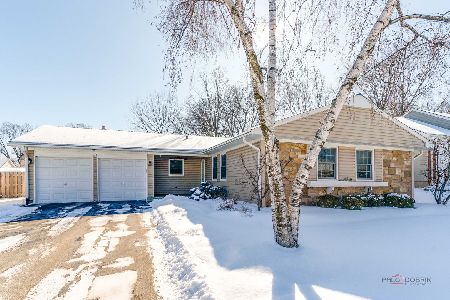581 Mulberry Court, Buffalo Grove, Illinois 60089
$490,000
|
Sold
|
|
| Status: | Closed |
| Sqft: | 3,125 |
| Cost/Sqft: | $160 |
| Beds: | 5 |
| Baths: | 4 |
| Year Built: | 1990 |
| Property Taxes: | $13,709 |
| Days On Market: | 3476 |
| Lot Size: | 0,28 |
Description
Fabulous find in Windsor Ridge! See this impressive home on a premium cul-de-sac lot. 2-story entry, formal living and dining rooms, updated kitchen with island/quartz countertops/stainless appliances/double oven/spacious eating area opens to family room w/fireplace, first floor office/library, dual staircase to 2nd floor. Master bedroom features a brick fireplace, vaulted ceiling, huge walk-in closet, luxury bath w/separate shower, soaking tub, double bowl vanity. Three other nicely sized bedrooms, large hall bath w/double bowl vanity. Finished English basement offers 3rd level of living space w/rec room, 5th bedroom, office/6th bedroom, full bath, storage rooms. Laundry hook-ups on first floor & in basement. Hardwood floors, ceiling fans, attic fan, pull-down stairs for attic storage in garage. Newer windows, roof, siding, gutters, air conditioner, furnace, back-up sump pump, driveway. Security system, underground sprinkler system, invisible fence, multi-level deck and so much more!
Property Specifics
| Single Family | |
| — | |
| — | |
| 1990 | |
| Full,English | |
| WEDGEWOOD | |
| No | |
| 0.28 |
| Cook | |
| Windsor Ridge | |
| 0 / Not Applicable | |
| None | |
| Lake Michigan | |
| Public Sewer | |
| 09321462 | |
| 03054030370000 |
Nearby Schools
| NAME: | DISTRICT: | DISTANCE: | |
|---|---|---|---|
|
Grade School
Henry W Longfellow Elementary Sc |
21 | — | |
|
Middle School
Cooper Middle School |
21 | Not in DB | |
|
High School
Buffalo Grove High School |
214 | Not in DB | |
Property History
| DATE: | EVENT: | PRICE: | SOURCE: |
|---|---|---|---|
| 27 Jan, 2017 | Sold | $490,000 | MRED MLS |
| 17 Nov, 2016 | Under contract | $499,900 | MRED MLS |
| — | Last price change | $522,900 | MRED MLS |
| 20 Aug, 2016 | Listed for sale | $522,900 | MRED MLS |
Room Specifics
Total Bedrooms: 5
Bedrooms Above Ground: 5
Bedrooms Below Ground: 0
Dimensions: —
Floor Type: Wood Laminate
Dimensions: —
Floor Type: Carpet
Dimensions: —
Floor Type: Carpet
Dimensions: —
Floor Type: —
Full Bathrooms: 4
Bathroom Amenities: Separate Shower,Double Sink,Garden Tub
Bathroom in Basement: 1
Rooms: Library,Bedroom 5,Recreation Room,Office,Storage,Utility Room-Lower Level,Foyer,Deck
Basement Description: Finished
Other Specifics
| 2 | |
| — | |
| Asphalt | |
| Deck | |
| Cul-De-Sac,Landscaped | |
| 23X26X130X121X92X137 | |
| — | |
| Full | |
| Vaulted/Cathedral Ceilings, Hardwood Floors, First Floor Laundry | |
| Double Oven, Microwave, Dishwasher, Refrigerator, Washer, Dryer, Disposal, Stainless Steel Appliance(s) | |
| Not in DB | |
| Sidewalks, Street Lights, Street Paved | |
| — | |
| — | |
| Attached Fireplace Doors/Screen, Gas Log, Gas Starter |
Tax History
| Year | Property Taxes |
|---|---|
| 2017 | $13,709 |
Contact Agent
Nearby Similar Homes
Nearby Sold Comparables
Contact Agent
Listing Provided By
Re/Max United











