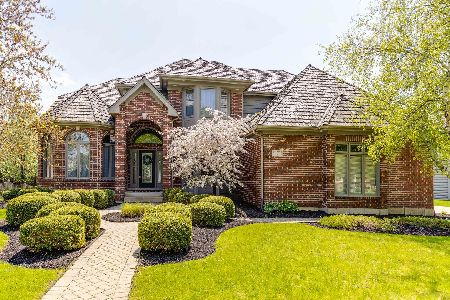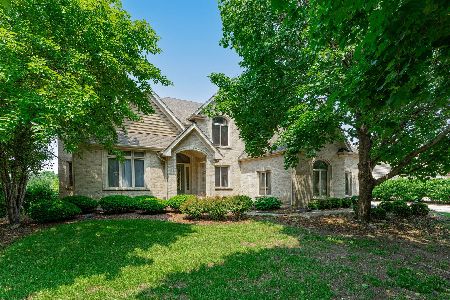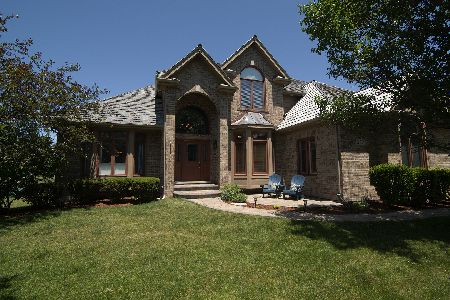561 Waters Edge Drive, South Elgin, Illinois 60177
$510,000
|
Sold
|
|
| Status: | Closed |
| Sqft: | 3,600 |
| Cost/Sqft: | $151 |
| Beds: | 4 |
| Baths: | 5 |
| Year Built: | 2003 |
| Property Taxes: | $16,065 |
| Days On Market: | 4576 |
| Lot Size: | 0,26 |
Description
Upscale area of Thornwood. GRANITE island kitchen. Large Fam Rm w/FIREPLACE, Formal Din & Liv rm, 1ST flr Den, LUXURY master w/sitting rm, SPA-like bath & huge walk-in. In-suite bath in 2nd BR & 3rd & 4thBR's share hall bath. W-O-W BSMT HAS FAM RM, GAME RM, EXCERCISE RM & custom bar, wood walls, beamed ceiling, FULL BATH - True "MAN CAVE" 3car garage, brick patio! POOL & CLUBHOUSE- ST CHARLES Schools! Shake roof
Property Specifics
| Single Family | |
| — | |
| Traditional | |
| 2003 | |
| Full | |
| EXECUTIVE | |
| No | |
| 0.26 |
| Kane | |
| Thornwood | |
| 125 / Quarterly | |
| Clubhouse,Exercise Facilities,Pool | |
| Public | |
| Public Sewer | |
| 08398038 | |
| 0905153001 |
Nearby Schools
| NAME: | DISTRICT: | DISTANCE: | |
|---|---|---|---|
|
Grade School
Corron Elementary School |
303 | — | |
|
Middle School
Haines Middle School |
303 | Not in DB | |
|
High School
St Charles North High School |
303 | Not in DB | |
Property History
| DATE: | EVENT: | PRICE: | SOURCE: |
|---|---|---|---|
| 28 Oct, 2013 | Sold | $510,000 | MRED MLS |
| 26 Sep, 2013 | Under contract | $545,000 | MRED MLS |
| — | Last price change | $550,000 | MRED MLS |
| 18 Jul, 2013 | Listed for sale | $550,000 | MRED MLS |
Room Specifics
Total Bedrooms: 4
Bedrooms Above Ground: 4
Bedrooms Below Ground: 0
Dimensions: —
Floor Type: Carpet
Dimensions: —
Floor Type: Carpet
Dimensions: —
Floor Type: Carpet
Full Bathrooms: 5
Bathroom Amenities: Whirlpool,Separate Shower,Double Sink
Bathroom in Basement: 1
Rooms: Breakfast Room,Den,Exercise Room,Foyer,Game Room,Recreation Room,Sitting Room
Basement Description: Finished
Other Specifics
| 3 | |
| Concrete Perimeter | |
| Concrete | |
| Patio | |
| Fenced Yard,Landscaped | |
| 92X125 | |
| — | |
| Full | |
| Vaulted/Cathedral Ceilings, Bar-Wet | |
| Double Oven, Range, Microwave, Dishwasher, Refrigerator, Washer, Dryer, Disposal | |
| Not in DB | |
| Clubhouse, Pool, Tennis Courts, Sidewalks | |
| — | |
| — | |
| Gas Starter |
Tax History
| Year | Property Taxes |
|---|---|
| 2013 | $16,065 |
Contact Agent
Nearby Similar Homes
Nearby Sold Comparables
Contact Agent
Listing Provided By
Premier Living Properties









